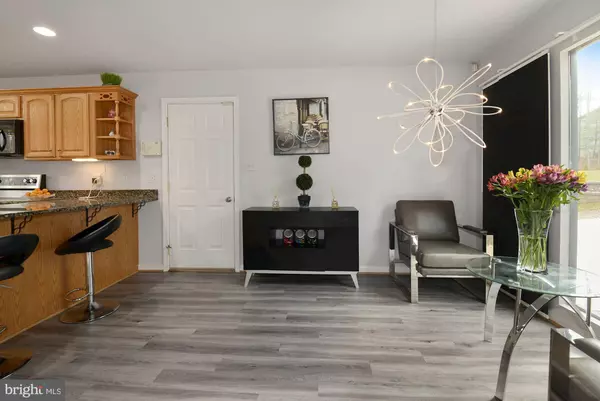$590,000
$599,700
1.6%For more information regarding the value of a property, please contact us for a free consultation.
6295 OCCOQUAN FOREST DR Manassas, VA 20112
3 Beds
3 Baths
2,207 SqFt
Key Details
Sold Price $590,000
Property Type Single Family Home
Sub Type Detached
Listing Status Sold
Purchase Type For Sale
Square Footage 2,207 sqft
Price per Sqft $267
Subdivision Occoquan/Lake Forest
MLS Listing ID VAPW511096
Sold Date 05/26/21
Style Contemporary
Bedrooms 3
Full Baths 2
Half Baths 1
HOA Fees $20/ann
HOA Y/N Y
Abv Grd Liv Area 1,807
Originating Board BRIGHT
Year Built 1979
Annual Tax Amount $5,031
Tax Year 2021
Lot Size 0.507 Acres
Acres 0.51
Property Description
Unique 3 bedroom, 2.5 bathroom home in idyllic setting with water views. Lovely floor plan with wood floors and floor-to-ceiling windows. Magnificent stone hearth anchors the fireplace in the living room with vaulted ceilings and two story windows. Kitchen with granite counters and breakfast bar. Upstairs are 3 good-sized bedrooms and 2 bathrooms. The primary bedroom opens to a private balcony and features an en suite bath with walk-in closet. The finished basement is walk-out level. Sited on a spacious wooded lot, the property offers a private pool, and a screened porch and deck perfect for outside enjoyment. Updates include: Newly painted throughout (interior and exterior); New Vinyl plank floors in Kitchen, Dining Room, Foyer, Hallways, 1st Flr Bathroom and Basement; New Berber carpeting on the throughout second floor, stairs and landing; Newly landscaped yard; New Water Heater and Pressure Control; New Upstairs HVAC; New Refrigerator and Stove; New Washer and Dryer; Updated pool pump motor; Updated flow piping; New skimmer; New Pool cover; New Garage Door Opener. Take a look at the 3D Tour!
Location
State VA
County Prince William
Zoning A1
Rooms
Other Rooms Living Room, Dining Room, Bedroom 2, Bedroom 3, Kitchen, Game Room, Foyer, Bedroom 1, Exercise Room, Laundry, Bathroom 1, Bathroom 2, Half Bath
Basement Full, Connecting Stairway, Outside Entrance
Interior
Interior Features Ceiling Fan(s), Bar, Built-Ins, Dining Area, Kitchen - Gourmet, Kitchen - Island
Hot Water Electric
Heating Forced Air
Cooling Central A/C
Fireplaces Number 1
Fireplaces Type Gas/Propane
Equipment Built-In Microwave, Dryer, Dishwasher, Disposal, Washer, Refrigerator, Stove
Fireplace Y
Appliance Built-In Microwave, Dryer, Dishwasher, Disposal, Washer, Refrigerator, Stove
Heat Source Electric
Laundry Basement
Exterior
Parking Features Garage - Front Entry, Garage Door Opener
Garage Spaces 2.0
Pool Above Ground
Amenities Available Common Grounds
Water Access N
Accessibility None
Attached Garage 2
Total Parking Spaces 2
Garage Y
Building
Story 3
Sewer Public Sewer
Water Public
Architectural Style Contemporary
Level or Stories 3
Additional Building Above Grade, Below Grade
Structure Type Vaulted Ceilings
New Construction N
Schools
School District Prince William County Public Schools
Others
Senior Community No
Tax ID 7995-90-4043
Ownership Fee Simple
SqFt Source Assessor
Horse Property N
Special Listing Condition Standard
Read Less
Want to know what your home might be worth? Contact us for a FREE valuation!

Our team is ready to help you sell your home for the highest possible price ASAP

Bought with Kathleen G McDonald • Pearson Smith Realty, LLC





