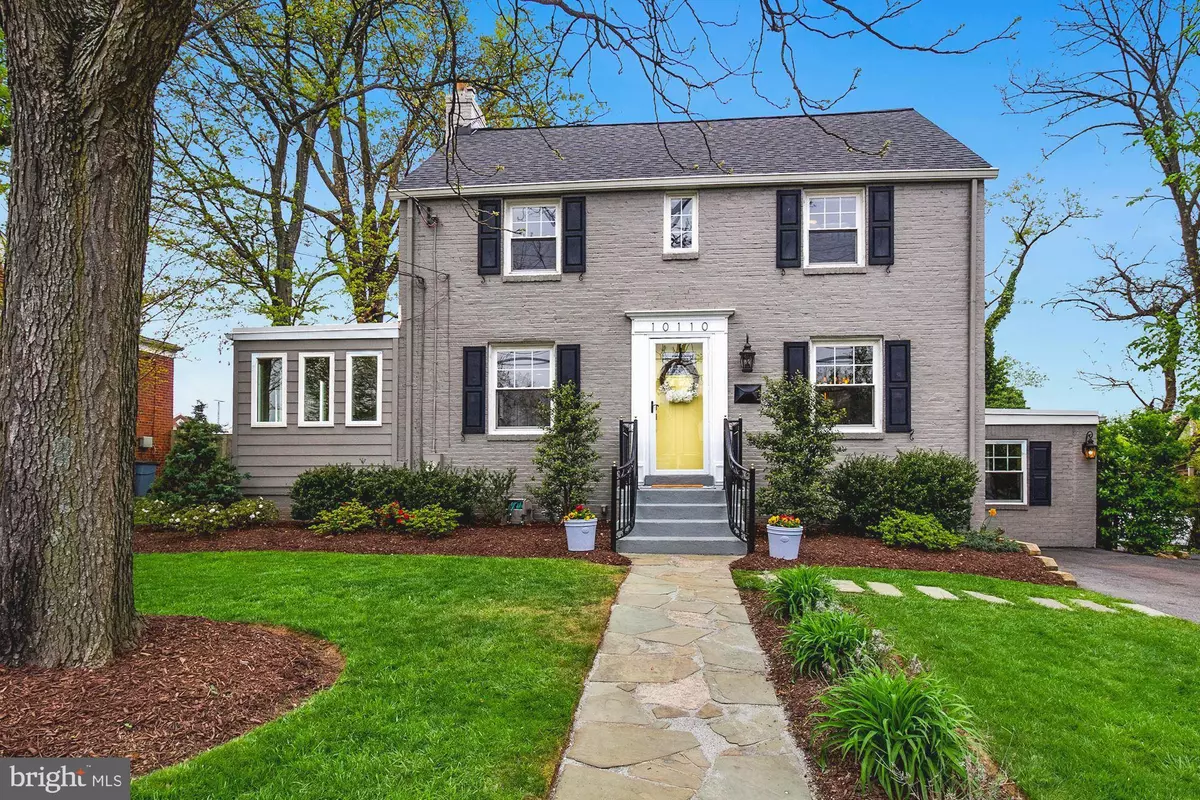$910,000
$775,000
17.4%For more information regarding the value of a property, please contact us for a free consultation.
10110 PIERCE DR Silver Spring, MD 20901
4 Beds
3 Baths
2,482 SqFt
Key Details
Sold Price $910,000
Property Type Single Family Home
Sub Type Detached
Listing Status Sold
Purchase Type For Sale
Square Footage 2,482 sqft
Price per Sqft $366
Subdivision Woodmoor
MLS Listing ID MDMC2045400
Sold Date 05/31/22
Style Colonial
Bedrooms 4
Full Baths 3
HOA Y/N N
Abv Grd Liv Area 1,732
Originating Board BRIGHT
Year Built 1941
Annual Tax Amount $5,034
Tax Year 2014
Lot Size 9,750 Sqft
Acres 0.22
Property Description
****ALL OFFERS WILL BE REVIEWED ON SUNDAY AFTER OPEN HOUSE
Turn Key!! Enjoy this 2015 completely renovated home on an large flat lot in sought after Woodmoor. Entertain inside the gourmet kitchen with Italian marble counters and island or outside on the expansive two story deck (600 sq ft.) steel under framed) and professionally landscaped front and back yards.
The home is equipped with Three HVAC systems to keep each level temperate any time of year.
All baths have been updated with new ceramic and fixtures, with the master bath boasting a walk-in, glass tile shower.
The first floor was renovated to create an open concept that allows free flow from the Kitchen, Living, and Dining rooms and Sunroom, walk out to the deck and Fabulous yard. The expanded kitchen includes high-end finishes, custom and and plenty of storage space.
The perfect floor plan upstairs with three bedrooms and two bathrooms. The Primary Bedroom includes a fully updated bath with a large walk-in closet, plus additional storage behind sliding barn doors.
The basement includes a Bonus room / 4th bedroom en suite, fully renovated laundry room Family room with ample storage throughout. Basement includes walkup to backyard.
Renovation in 2015
New insulation throughout
New drywall throughout,
New plumbing throughout
New electrical wiring throughout
New vents throughout
New windows and doors (interior and exterior)
Refinished hardwood floors on 1st and 2nd floors
Expanded kitchen, opened up with steel beam header
New Kitchen cabinets and pulls
New Appliances, sink and faucet
New Light fixtures interior and exterior
Three completely renovated full baths, new vanities, new fixtures, new ceramic tile
New Base molding throughout
New Crown Molding on first floor
New carpet in basement
New 3/4" plywood flooring in attic with pull down stairs
Added, new, second HVAC unit ( Upper Level)
New 3rd heating and cooling unit in sun room
Newly closed in Sunroom with hardi-plank exterior
New paint interior and exterior
New enlarged 4-car driveway(asphalt)
Professional landscaping in front and backyards
Additional Renovations 2018 - 2020
Newly finished Office and Workout room
New roof and shingles
New shed added to backyard
New fire-pit added to backyard
2022
Freshly painted - entire Home
Refinished 1st floor Hardwood Flooring
Refinished & Sealed Marble Counter tops!
New roofs- Sunroom & Office/ workout room
Location
State MD
County Montgomery
Zoning R60
Direction East
Rooms
Other Rooms Living Room, Dining Room, Bedroom 2, Bedroom 3, Bedroom 4, Kitchen, Family Room, Foyer, Bedroom 1, Sun/Florida Room, Laundry, Other, Bathroom 1, Bathroom 2, Bathroom 3, Attic
Basement Rear Entrance, Outside Entrance, Full, Sump Pump, Fully Finished, Windows, Interior Access, Heated, Improved
Interior
Interior Features Kitchen - Table Space, Primary Bath(s), Attic, Carpet, Ceiling Fan(s), Crown Moldings, Floor Plan - Open, Kitchen - Eat-In, Kitchen - Gourmet, Kitchen - Island, Recessed Lighting, Stall Shower, Tub Shower, Walk-in Closet(s)
Hot Water Electric
Heating Forced Air, Programmable Thermostat, Zoned
Cooling Central A/C, Zoned
Flooring Hardwood, Partially Carpeted
Fireplaces Number 1
Fireplaces Type Mantel(s)
Equipment Dishwasher, Disposal, Dryer - Electric, Energy Efficient Appliances, ENERGY STAR Clothes Washer, Microwave, Oven - Self Cleaning, Oven/Range - Gas, Range Hood, Refrigerator, Washer, Water Heater
Fireplace Y
Window Features Double Pane,Double Hung,Energy Efficient,Insulated,ENERGY STAR Qualified,Low-E,Screens
Appliance Dishwasher, Disposal, Dryer - Electric, Energy Efficient Appliances, ENERGY STAR Clothes Washer, Microwave, Oven - Self Cleaning, Oven/Range - Gas, Range Hood, Refrigerator, Washer, Water Heater
Heat Source Natural Gas
Laundry Lower Floor
Exterior
Exterior Feature Deck(s)
Garage Spaces 4.0
Fence Privacy, Rear, Wrought Iron
Water Access N
View Garden/Lawn
Roof Type Asphalt
Accessibility Other
Porch Deck(s)
Road Frontage City/County, Public
Total Parking Spaces 4
Garage N
Building
Lot Description Landscaping, Rear Yard, Level
Story 3
Foundation Slab, Block
Sewer Public Sewer
Water Public
Architectural Style Colonial
Level or Stories 3
Additional Building Above Grade, Below Grade
Structure Type Dry Wall
New Construction N
Schools
Elementary Schools Call School Board
Middle Schools Call School Board
High Schools Montgomery Blair
School District Montgomery County Public Schools
Others
Senior Community No
Tax ID 161301081763
Ownership Fee Simple
SqFt Source Assessor
Security Features Carbon Monoxide Detector(s),Electric Alarm,Non-Monitored,Security System,Smoke Detector
Horse Property N
Special Listing Condition Standard
Read Less
Want to know what your home might be worth? Contact us for a FREE valuation!

Our team is ready to help you sell your home for the highest possible price ASAP

Bought with Stacey D Styslinger • Compass





