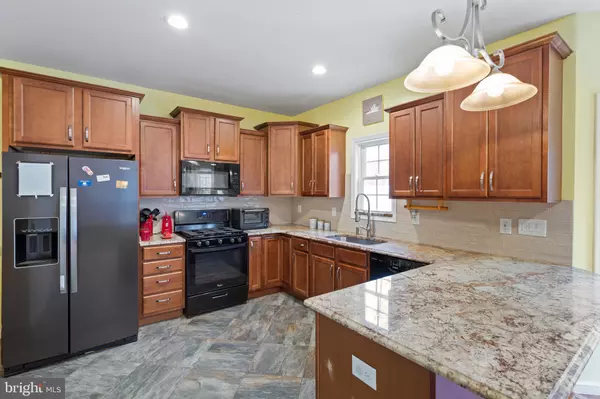$540,000
$540,000
For more information regarding the value of a property, please contact us for a free consultation.
215 SLEEPY HOLLOW TRL Fredericksburg, VA 22405
4 Beds
3 Baths
2,448 SqFt
Key Details
Sold Price $540,000
Property Type Single Family Home
Sub Type Detached
Listing Status Sold
Purchase Type For Sale
Square Footage 2,448 sqft
Price per Sqft $220
Subdivision Brookewood Farms
MLS Listing ID VAST2008498
Sold Date 03/24/22
Style Colonial
Bedrooms 4
Full Baths 2
Half Baths 1
HOA Fees $7/ann
HOA Y/N Y
Abv Grd Liv Area 2,448
Originating Board BRIGHT
Year Built 2015
Annual Tax Amount $3,569
Tax Year 2021
Lot Size 2.008 Acres
Acres 2.01
Property Description
Your home searching stops here. Nestled back in the highly sought after community of Brookewood Farms, this gorgeous Colonial is sure to hit all your "must haves". Situated on over 2 private acres and surrounded by trees, you can enjoy the peacefulness and tranquility of the area, while still being close to shopping, restaurants and I-95. The large, fully fenced-in backyard has an above ground pool, large deck with tiki bar, concrete slab for a basket ball hoop, and a great place to store a boat or an RV, complete with charging station. Inside, the main level boasts large rooms, gleaming hardwood floors, gourmet kitchen with upgraded cabinets, granite counter tops, formal dining room, a large, open family room, a half bath and an additional room which could be used as an office, den, or library. Upstairs includes 4 good sized rooms including a massive primary bedroom, laundry room and 2 full bathrooms. This home also includes TWO garages and a generator hook up to power your home in the event of an emergency. The neighborhood also offers a small pond that all residents can enjoy. Schedule your showing today, or stop by our open house. This one wont last!
Location
State VA
County Stafford
Zoning A2
Rooms
Other Rooms Laundry
Basement Unfinished, Interior Access
Interior
Interior Features Dining Area, Upgraded Countertops, Primary Bath(s), Window Treatments, Floor Plan - Traditional
Hot Water Tankless
Heating Heat Pump(s)
Cooling Central A/C
Equipment Dishwasher, Microwave, Water Heater - Tankless, Oven - Double, Oven/Range - Gas, Refrigerator
Fireplace N
Appliance Dishwasher, Microwave, Water Heater - Tankless, Oven - Double, Oven/Range - Gas, Refrigerator
Heat Source Electric
Exterior
Parking Features Garage - Front Entry
Garage Spaces 4.0
Fence Fully
Pool Above Ground
Amenities Available Water/Lake Privileges
Water Access N
View Trees/Woods
Accessibility None
Attached Garage 4
Total Parking Spaces 4
Garage Y
Building
Story 3
Foundation Concrete Perimeter
Sewer On Site Septic
Water Public
Architectural Style Colonial
Level or Stories 3
Additional Building Above Grade, Below Grade
New Construction N
Schools
School District Stafford County Public Schools
Others
Senior Community No
Tax ID 47A 3 14
Ownership Fee Simple
SqFt Source Assessor
Special Listing Condition Standard
Read Less
Want to know what your home might be worth? Contact us for a FREE valuation!

Our team is ready to help you sell your home for the highest possible price ASAP

Bought with Chris Asmus • NextHome Mission





