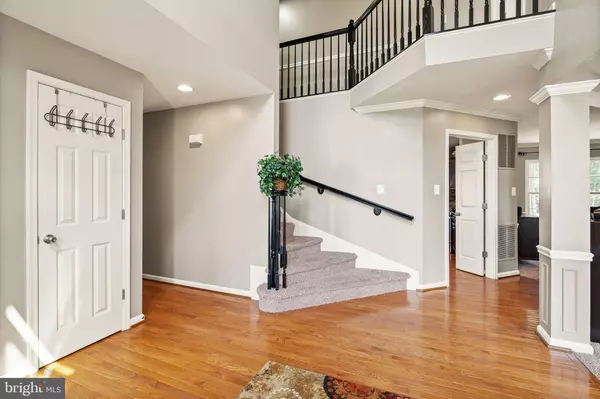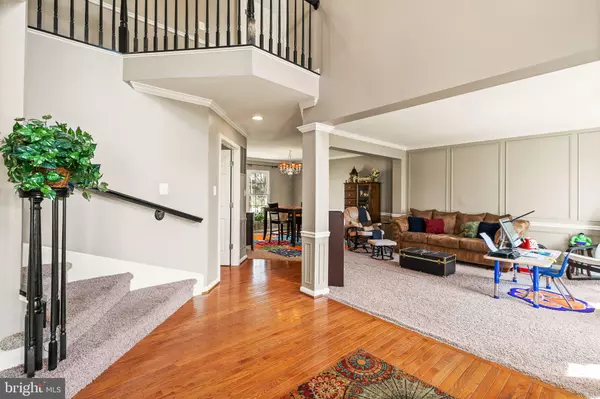$726,000
$662,500
9.6%For more information regarding the value of a property, please contact us for a free consultation.
9420 WORTHINGTON DR Bristow, VA 20136
4 Beds
3 Baths
2,788 SqFt
Key Details
Sold Price $726,000
Property Type Single Family Home
Sub Type Detached
Listing Status Sold
Purchase Type For Sale
Square Footage 2,788 sqft
Price per Sqft $260
Subdivision Kingsbrooke
MLS Listing ID VAPW2026002
Sold Date 06/06/22
Style Traditional
Bedrooms 4
Full Baths 2
Half Baths 1
HOA Fees $74/qua
HOA Y/N Y
Abv Grd Liv Area 2,788
Originating Board BRIGHT
Year Built 2001
Annual Tax Amount $7,528
Tax Year 2021
Lot Size 7,697 Sqft
Acres 0.18
Property Description
Impressive home - bright, airy, and packed with features! The main floor is a perfect space to entertain or to spend time relaxing or working. Open concept living room, dining room, and foyer with beautiful staircase welcome you into this wonderful home. From there, you come to the open concept kitchen and family room. The kitchen features granite countertops, an island, space for a table, pantry, and a sliding glass door to the deck. The two story family room has a fireplace, built-in cabinets, many windows bringing in lots of natural light, there are sight lines from here to the upstairs hallway, and a sliding door to the deck. Off of the foyer is a great space with a door and views out front. It would be excellent for an office, craft room, school space, and more. Upstairs there are four spacious bedrooms. The Primary bedroom features a walk-in closet and an en suite with double sinks, separate shower and tub, and a separate toilet room. Downstairs is a partially finished basement with rough in for a full bathroom. Part of the basement has mat flooring installed. It is the perfect spot for storing things or finish it to add even more value to the home. The backyard is fenced, and there is a playset. New roof - 2019. New windows - 2020. New HVAC -2020. Close to shops, a movie theater, parks, restaurants, grocery stores, and more. Welcome home!
Location
State VA
County Prince William
Zoning R4
Rooms
Basement Daylight, Partial, Partially Finished, Rough Bath Plumb, Walkout Stairs
Interior
Hot Water Natural Gas
Heating Forced Air
Cooling Central A/C
Fireplaces Number 1
Heat Source Natural Gas
Exterior
Parking Features Garage - Front Entry, Garage Door Opener
Garage Spaces 2.0
Water Access N
Accessibility None
Attached Garage 2
Total Parking Spaces 2
Garage Y
Building
Story 3
Foundation Slab
Sewer Public Sewer
Water Public
Architectural Style Traditional
Level or Stories 3
Additional Building Above Grade, Below Grade
New Construction N
Schools
School District Prince William County Public Schools
Others
Senior Community No
Tax ID 7496-01-9551
Ownership Fee Simple
SqFt Source Assessor
Special Listing Condition Standard
Read Less
Want to know what your home might be worth? Contact us for a FREE valuation!

Our team is ready to help you sell your home for the highest possible price ASAP

Bought with Wael F Micheal • CENTURY 21 New Millennium





