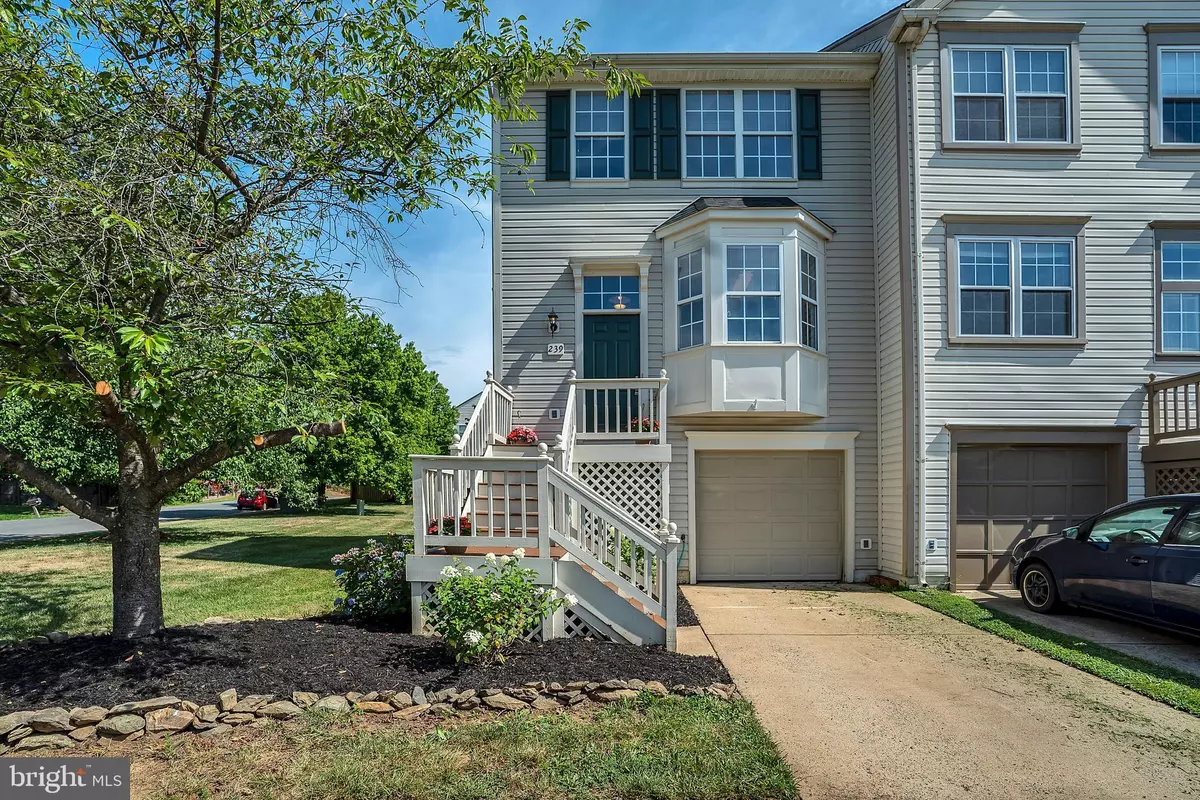$374,000
$369,000
1.4%For more information regarding the value of a property, please contact us for a free consultation.
239 FRAZER DR Purcellville, VA 20132
3 Beds
3 Baths
1,723 SqFt
Key Details
Sold Price $374,000
Property Type Townhouse
Sub Type End of Row/Townhouse
Listing Status Sold
Purchase Type For Sale
Square Footage 1,723 sqft
Price per Sqft $217
Subdivision Main St Village
MLS Listing ID VALO417530
Sold Date 09/10/20
Style Other
Bedrooms 3
Full Baths 2
Half Baths 1
HOA Fees $120/mo
HOA Y/N Y
Abv Grd Liv Area 1,351
Originating Board BRIGHT
Year Built 1997
Annual Tax Amount $3,785
Tax Year 2020
Lot Size 2,614 Sqft
Acres 0.06
Property Description
Welcome home! This beautifully renovated end unit town home is in the heart of Purcellville! Walking distance to restaurants, shopping centers, schools, and the community pool. This home boasts 3 bedrooms, 2.5 baths, a one car garage, finished basement, and a fenced back yard. Brand new wide plank flooring welcomes you into the recently updated home including new carpet throughout, fresh paint, and updated fixtures. Gather around your brand-new all white kitchen with new stainless-steel appliances, new granite counter tops, new white cabinets, and enjoy a meal in the breakfast nook. From the spacious family room, walk out to a 10 x 16 deck overlooking the patio. All bedrooms are located upstairs, and the master bedroom includes an updated master bath with a large soaking tub, a separate shower, and dual vanities. The lower level is fully finished with a laundry area, storage area, and a rec room that can be a fourth bedroom. From the lower level, walk out to the slate patio and your larger rear yard. Do not miss out on this house!
Location
State VA
County Loudoun
Zoning 01
Rooms
Basement Full, Fully Finished
Interior
Interior Features Built-Ins, Combination Kitchen/Dining, Kitchen - Eat-In, Primary Bath(s), Breakfast Area, Upgraded Countertops, Carpet, Crown Moldings, Walk-in Closet(s)
Hot Water Electric
Heating Forced Air
Cooling Central A/C
Flooring Carpet, Vinyl
Equipment Dishwasher, Exhaust Fan, Range Hood, Refrigerator, Stove, Washer, Dryer, Microwave
Appliance Dishwasher, Exhaust Fan, Range Hood, Refrigerator, Stove, Washer, Dryer, Microwave
Heat Source Electric
Exterior
Exterior Feature Deck(s), Patio(s)
Parking Features Garage - Front Entry
Garage Spaces 1.0
Amenities Available Tot Lots/Playground, Pool - Outdoor, Common Grounds
Water Access N
Roof Type Asphalt
Accessibility None
Porch Deck(s), Patio(s)
Attached Garage 1
Total Parking Spaces 1
Garage Y
Building
Story 3
Sewer Public Sewer
Water Public
Architectural Style Other
Level or Stories 3
Additional Building Above Grade, Below Grade
New Construction N
Schools
Elementary Schools Emerick
Middle Schools Blue Ridge
High Schools Loudoun Valley
School District Loudoun County Public Schools
Others
HOA Fee Include Common Area Maintenance,Management,Pool(s),Trash
Senior Community No
Tax ID 453253017000
Ownership Fee Simple
SqFt Source Assessor
Special Listing Condition Standard
Read Less
Want to know what your home might be worth? Contact us for a FREE valuation!

Our team is ready to help you sell your home for the highest possible price ASAP

Bought with Jackie Deane • Pearson Smith Realty, LLC





