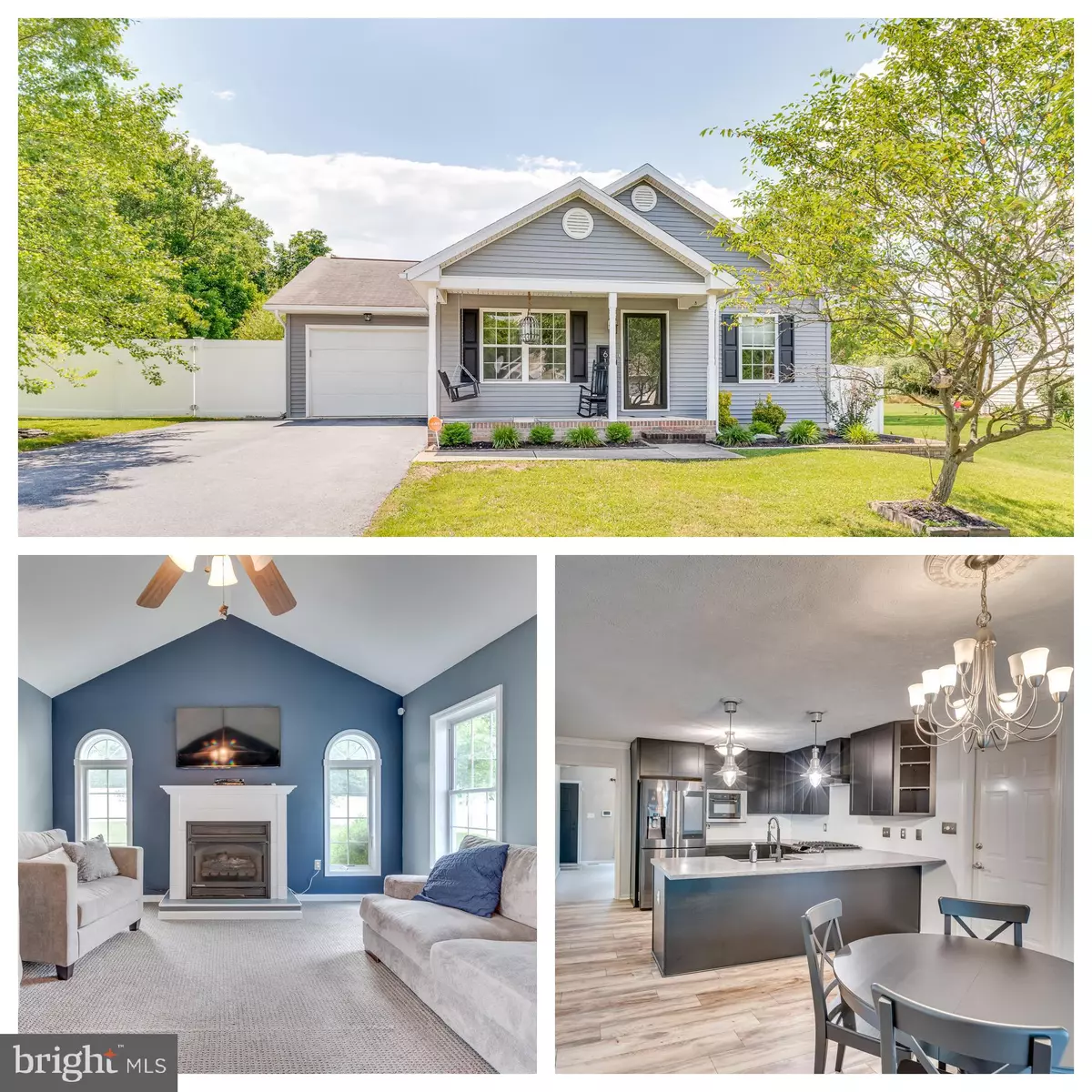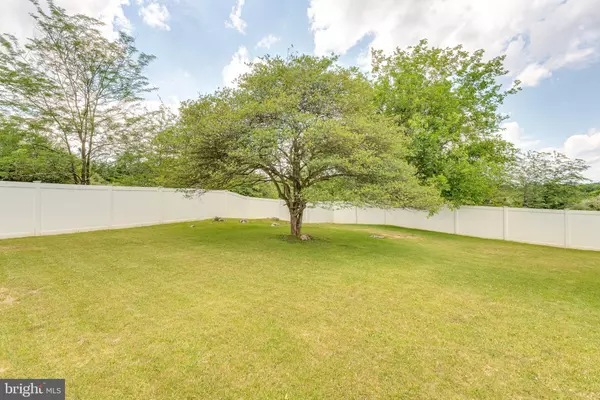$190,000
$190,000
For more information regarding the value of a property, please contact us for a free consultation.
611 ARTISAN WAY Martinsburg, WV 25401
2 Beds
2 Baths
1,364 SqFt
Key Details
Sold Price $190,000
Property Type Single Family Home
Sub Type Detached
Listing Status Sold
Purchase Type For Sale
Square Footage 1,364 sqft
Price per Sqft $139
Subdivision Dry Run Commons
MLS Listing ID WVBE178132
Sold Date 07/28/20
Style Ranch/Rambler
Bedrooms 2
Full Baths 2
HOA Fees $12/ann
HOA Y/N Y
Abv Grd Liv Area 1,364
Originating Board BRIGHT
Year Built 1999
Annual Tax Amount $1,292
Tax Year 2019
Lot Size 10,890 Sqft
Acres 0.25
Property Description
Take the time to look at the details and pictures of this HOT new listing. This home has been updated with a contemporary vibe. The Dry Run Commons Subdivision is located minutes from Interstate 81, hospital, doctors offices, restaurant's and shopping. The subdivision amenities include walking path, play ground, basketball court and picnic area. The property lot is located in the back of the subdivision, backs to woods, is next to a common area, it is so peaceful and quiet and the lot feels so much larger than .25 acres. The backyard is FULLY fenced with a 6 foot vinyl privacy fence. Once you set foot on the covered front porch you will feel at home, sit in the rocker and relax. Entrance is to the front living room and there is a coat closet. Off the living room hallway is a bedroom and full bathroom. Stepping back into the living room heading toward the back of the home you will enter the amazing kitchen with new Pergo WetProtect Wood Plank flooring. Sophisticated appliances that includes a natural gas stove, updated cabinets, fixtures, farm sink, custom concrete counter tops with bar seating. There is also plenty of room for the kitchen table. Laundry is conveniently located and all appliances convey. The garage entrance door takes you into the kitchen. Then WOW stepping into the family room with cathedral ceiling, natural gas fireplace, beautiful windows & door leading out to incredible fenced private backyard with patio. Last but not least is the master bedroom, engineered wood floors with barn doors leading to walk in closet and chic bathroom with walk in ceramic tiled frameless glass shower. Don't wait to schedule your showing.
Location
State WV
County Berkeley
Zoning 101
Rooms
Other Rooms Living Room, Primary Bedroom, Bedroom 2, Kitchen, Family Room, Bathroom 2, Primary Bathroom
Main Level Bedrooms 2
Interior
Interior Features Carpet, Ceiling Fan(s), Entry Level Bedroom, Family Room Off Kitchen, Floor Plan - Open, Kitchen - Eat-In, Kitchen - Table Space, Primary Bath(s), Stall Shower, Tub Shower, Upgraded Countertops, Walk-in Closet(s), Wood Floors
Hot Water Natural Gas
Heating Heat Pump(s)
Cooling Central A/C
Flooring Carpet, Hardwood, Laminated
Fireplaces Number 1
Fireplaces Type Fireplace - Glass Doors, Gas/Propane, Mantel(s)
Equipment Built-In Microwave, Dishwasher, Dryer - Electric, Exhaust Fan, Icemaker, Oven/Range - Gas, Refrigerator, Stainless Steel Appliances, Washer, Water Heater
Fireplace Y
Appliance Built-In Microwave, Dishwasher, Dryer - Electric, Exhaust Fan, Icemaker, Oven/Range - Gas, Refrigerator, Stainless Steel Appliances, Washer, Water Heater
Heat Source Natural Gas
Laundry Main Floor
Exterior
Exterior Feature Patio(s), Porch(es)
Parking Features Garage - Front Entry, Garage Door Opener, Inside Access
Garage Spaces 5.0
Fence Privacy, Rear, Vinyl
Utilities Available Cable TV, Natural Gas Available, Electric Available, Phone Available, Sewer Available, Water Available
Amenities Available Basketball Courts, Common Grounds, Jog/Walk Path, Tot Lots/Playground
Water Access N
View Garden/Lawn, Street
Roof Type Shingle
Accessibility Level Entry - Main, Low Pile Carpeting, No Stairs
Porch Patio(s), Porch(es)
Attached Garage 1
Total Parking Spaces 5
Garage Y
Building
Lot Description Backs to Trees, Backs - Open Common Area, Front Yard, Landscaping, Level, Rear Yard
Story 1
Foundation Crawl Space
Sewer Public Sewer
Water Public
Architectural Style Ranch/Rambler
Level or Stories 1
Additional Building Above Grade, Below Grade
Structure Type Cathedral Ceilings,High,Dry Wall,Wood Walls
New Construction N
Schools
Elementary Schools Tuscarora
Middle Schools Martinsburg North
High Schools Hedgesville
School District Berkeley County Schools
Others
HOA Fee Include Common Area Maintenance,Road Maintenance,Snow Removal
Senior Community No
Tax ID 0630006900000000
Ownership Fee Simple
SqFt Source Assessor
Acceptable Financing VA, USDA, FHA, Conventional, Cash
Horse Property N
Listing Terms VA, USDA, FHA, Conventional, Cash
Financing VA,USDA,FHA,Conventional,Cash
Special Listing Condition Standard
Read Less
Want to know what your home might be worth? Contact us for a FREE valuation!

Our team is ready to help you sell your home for the highest possible price ASAP

Bought with Kirk P Waldeck • Touchstone Realty, LLC





