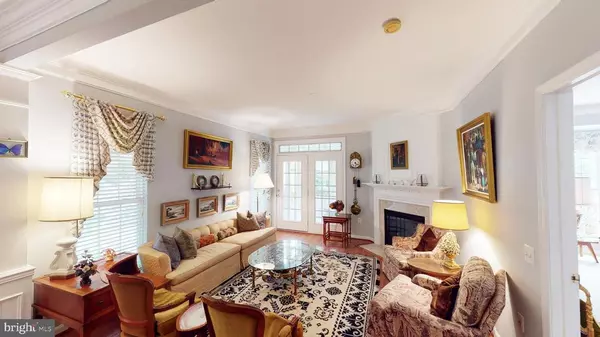$493,000
$493,000
For more information regarding the value of a property, please contact us for a free consultation.
12211 FARMBERRY CT Woodbridge, VA 22192
3 Beds
3 Baths
2,691 SqFt
Key Details
Sold Price $493,000
Property Type Townhouse
Sub Type End of Row/Townhouse
Listing Status Sold
Purchase Type For Sale
Square Footage 2,691 sqft
Price per Sqft $183
Subdivision River Ridge
MLS Listing ID VAPW504952
Sold Date 11/24/20
Style Contemporary
Bedrooms 3
Full Baths 3
HOA Fees $174/mo
HOA Y/N Y
Abv Grd Liv Area 1,502
Originating Board BRIGHT
Year Built 2000
Annual Tax Amount $5,651
Tax Year 2020
Lot Size 3,994 Sqft
Acres 0.09
Property Description
***MUST WEAR MASK, PLEASE DO NOT TOUCH ANYTHING IN THE HOUSE, FOLLOW ALL CDC GUIDELINES. THANK YOU*** LIGHTS WILL BE ON. DO NOT TURN THEM OFF. THX. ONLY ONE BUYER AT A TIME. For the fastest response text all questions to listing agent. Active adult community. What a wonderful home in a wonderful place!!! A 2 level end unit town home with a garage and 3000 sq ft on two levels!! Most finished. It's the Pulte Radison model. Highly desired. Kept in great care by a loving owner. High ceilings. Luxury appointments abound. The location overlooks the Occoquan River. Kitchen features a breakfast area. Kitchen flooring is ceramic tile. Living room has a gas fired fireplace. A wonderful enclosed sun-room on the deck is a pleasure. The primary bedroom has a bay window and a luxury bath with a Jacuzzi tub. Separate shower. The lower level is finished with built in bookshelves. The sliding glass doors lead out to a finished patio.Folks, this is one nice place. Go. You got to take a look. Great location. Wonderful community. And a community center that includes a pool, bocce court, jogging/walking path, tennis courts, and more.
Location
State VA
County Prince William
Zoning RPC
Rooms
Other Rooms Living Room, Dining Room, Bedroom 2, Kitchen, Family Room, Bedroom 1, Office, Storage Room, Bathroom 1, Bathroom 3
Basement Full, Daylight, Partial
Main Level Bedrooms 2
Interior
Hot Water Natural Gas
Heating Central, Forced Air
Cooling Ceiling Fan(s), Central A/C
Flooring Hardwood, Carpet, Ceramic Tile
Fireplaces Number 1
Fireplaces Type Gas/Propane, Fireplace - Glass Doors
Equipment Built-In Microwave, Built-In Range, Dishwasher, Disposal, Dryer, Oven - Single, Oven/Range - Gas, Refrigerator, Washer
Furnishings No
Fireplace Y
Appliance Built-In Microwave, Built-In Range, Dishwasher, Disposal, Dryer, Oven - Single, Oven/Range - Gas, Refrigerator, Washer
Heat Source Natural Gas
Laundry Main Floor
Exterior
Exterior Feature Deck(s), Enclosed, Patio(s), Screened
Parking Features Garage - Front Entry, Garage Door Opener
Garage Spaces 2.0
Utilities Available Natural Gas Available, Electric Available, Under Ground
Water Access N
View River, Water, Trees/Woods
Roof Type Shingle
Accessibility Accessible Switches/Outlets
Porch Deck(s), Enclosed, Patio(s), Screened
Attached Garage 1
Total Parking Spaces 2
Garage Y
Building
Lot Description Backs to Trees, Cul-de-sac, Trees/Wooded, Stream/Creek, Sloping, Secluded
Story 2
Sewer Public Sewer
Water Public
Architectural Style Contemporary
Level or Stories 2
Additional Building Above Grade, Below Grade
Structure Type High
New Construction N
Schools
School District Prince William County Public Schools
Others
Pets Allowed Y
Senior Community Yes
Age Restriction 55
Tax ID 8393-46-1103
Ownership Fee Simple
SqFt Source Assessor
Acceptable Financing Cash, Conventional, FHA, VA
Horse Property N
Listing Terms Cash, Conventional, FHA, VA
Financing Cash,Conventional,FHA,VA
Special Listing Condition Standard
Pets Allowed No Pet Restrictions
Read Less
Want to know what your home might be worth? Contact us for a FREE valuation!

Our team is ready to help you sell your home for the highest possible price ASAP

Bought with Jennifer L Molden • Coldwell Banker Realty





