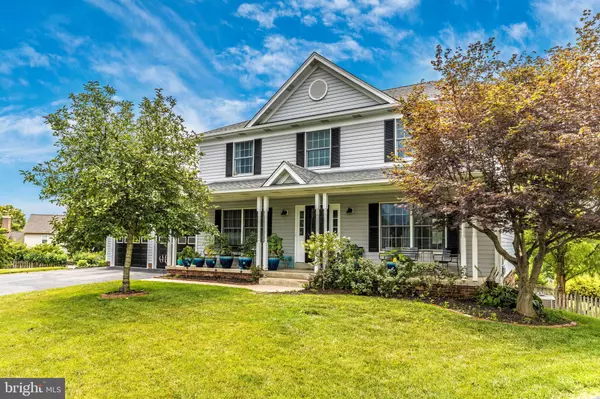$490,000
$479,798
2.1%For more information regarding the value of a property, please contact us for a free consultation.
4644 AARON CT Jefferson, MD 21755
5 Beds
4 Baths
3,142 SqFt
Key Details
Sold Price $490,000
Property Type Single Family Home
Sub Type Detached
Listing Status Sold
Purchase Type For Sale
Square Footage 3,142 sqft
Price per Sqft $155
Subdivision Copperfield
MLS Listing ID MDFR268316
Sold Date 09/18/20
Style Colonial
Bedrooms 5
Full Baths 3
Half Baths 1
HOA Fees $33/mo
HOA Y/N Y
Abv Grd Liv Area 2,128
Originating Board BRIGHT
Year Built 1993
Annual Tax Amount $4,176
Tax Year 2019
Lot Size 0.414 Acres
Acres 0.41
Property Description
If you want a showpiece for a home, one that looks like Joanna Gaines from HGTV did the remodel and staging, this is what you have been waiting for! This seller has a knack for interior design! The kitchen was completely gutted and redone with upgraded stainless steel appliances, gorgeous upper level quartz that sparkles, new flooring and light fixtures placed throughout most of the home. The lower level features a recreation room, bedroom, craft room, full bath, wet bar and laundry room. Upstairs the owner's suite is sure to WOW you. The 3 secondary bedrooms are a good size with large closets. You'll adore the screened-in porch and maintenance free deck with stairs leading to the patio beneath and the almost fully fenced yard with shed with electric and oversized two car garage. Check out the mountain views while you are there! You can also see the community park from your backyard. You just won't believe it till you see it. Conveniently located near restaurants, meat market, bakery, post office, coffee shop, commuter routes. This home will likely sell to the first person that walks through it so you'd better make your appointment now! See list of improvements at the house including Roof: 2008, New HVAC, etc.
Location
State MD
County Frederick
Zoning R3
Direction Southeast
Rooms
Other Rooms Living Room, Dining Room, Primary Bedroom, Bedroom 2, Bedroom 3, Bedroom 4, Bedroom 5, Kitchen, Family Room, Recreation Room, Hobby Room, Primary Bathroom, Full Bath, Half Bath, Screened Porch
Basement Connecting Stairway, Full, Fully Finished, Outside Entrance, Daylight, Partial, Heated, Improved, Interior Access, Rear Entrance, Shelving, Walkout Level
Interior
Interior Features Bar, Breakfast Area, Carpet, Ceiling Fan(s), Dining Area, Family Room Off Kitchen, Floor Plan - Open, Kitchen - Gourmet, Kitchen - Island, Kitchen - Table Space, Primary Bath(s), Recessed Lighting, Stall Shower, Upgraded Countertops, Walk-in Closet(s), Window Treatments, Wood Floors, Wine Storage
Hot Water Natural Gas
Heating Forced Air
Cooling Ceiling Fan(s), Central A/C
Flooring Carpet, Other
Equipment Built-In Microwave, Dishwasher, Disposal, Dryer, Oven - Double, Refrigerator, Stove, Washer, Water Heater
Fireplace N
Appliance Built-In Microwave, Dishwasher, Disposal, Dryer, Oven - Double, Refrigerator, Stove, Washer, Water Heater
Heat Source Natural Gas
Laundry Dryer In Unit, Lower Floor, Washer In Unit
Exterior
Exterior Feature Deck(s), Patio(s), Porch(es)
Parking Features Garage - Front Entry, Inside Access, Oversized
Garage Spaces 2.0
Fence Wood
Utilities Available Under Ground
Water Access N
View Mountain, Street, Trees/Woods
Roof Type Architectural Shingle
Accessibility None
Porch Deck(s), Patio(s), Porch(es)
Attached Garage 2
Total Parking Spaces 2
Garage Y
Building
Lot Description Front Yard, Landscaping, Level, No Thru Street, Rear Yard
Story 3
Sewer Public Sewer
Water Public
Architectural Style Colonial
Level or Stories 3
Additional Building Above Grade, Below Grade
Structure Type Dry Wall
New Construction N
Schools
Elementary Schools Valley
Middle Schools Brunswick
High Schools Brunswick
School District Frederick County Public Schools
Others
Senior Community No
Tax ID 1114322299
Ownership Fee Simple
SqFt Source Assessor
Security Features Security System
Acceptable Financing FHA, Conventional, VA, USDA
Horse Property N
Listing Terms FHA, Conventional, VA, USDA
Financing FHA,Conventional,VA,USDA
Special Listing Condition Standard
Read Less
Want to know what your home might be worth? Contact us for a FREE valuation!

Our team is ready to help you sell your home for the highest possible price ASAP

Bought with Matthew Wahlstrom • Pearson Smith Realty, LLC





