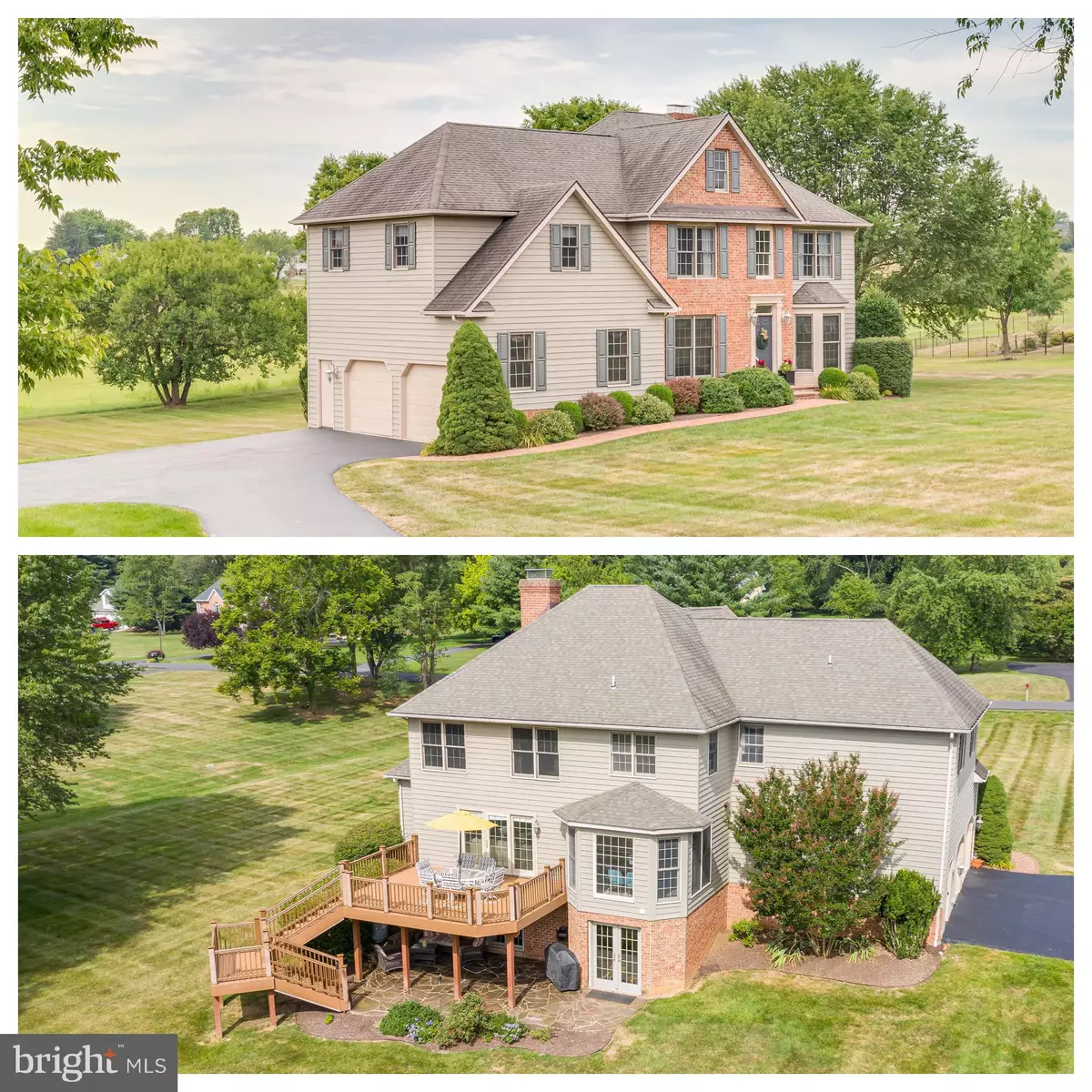$475,000
$450,000
5.6%For more information regarding the value of a property, please contact us for a free consultation.
111 FIREFLY LN Martinsburg, WV 25403
5 Beds
4 Baths
4,428 SqFt
Key Details
Sold Price $475,000
Property Type Single Family Home
Sub Type Detached
Listing Status Sold
Purchase Type For Sale
Square Footage 4,428 sqft
Price per Sqft $107
Subdivision Nollville Manor
MLS Listing ID WVBE179008
Sold Date 10/01/20
Style Colonial
Bedrooms 5
Full Baths 3
Half Baths 1
HOA Fees $14/ann
HOA Y/N Y
Abv Grd Liv Area 3,853
Originating Board BRIGHT
Year Built 1995
Annual Tax Amount $2,586
Tax Year 2019
Lot Size 1.330 Acres
Acres 1.33
Property Description
Rare opportunity to own a Quality custom built home in the West side subdivision of Nollville Manor. The 1.33 acre level lot backs to a large parcel of land that is non build-able. The view of the field will stay unchanged. This home has been well maintained and updated inside and outside by the original owners. Roof has been recently replaced and the exterior recently painted. Enjoy the sunshine and grilling on the maintenance free deck or hide away on the very private covered patio below. The three levels; 5 bedroom 3.5 bathrooms in this home allow for plenty of space and distancing for what ever your needs are, however the home has a very warm and cozy feel. The tile flooring in the kitchen and baths is an upgraded porcelain tile. The five bedrooms upstairs are spacious along with the recently updated bathrooms. The Owners Suite bathroom has separate shower and tub. Wall length double sink vanity with upgraded Quartzite counter-tops Laundry is on the bedroom level. The main level gourmet kitchen boasts gleaming quartz counter-tops including the over-sized island. The stainless appliances and sink shine. The upgraded custom cabinets have soft close doors and two pull out spice racks that will make you the envy of everyone you know! The Island has space to comfortably seat four. The kitchen table space surrounded by windows lets in the natural light to give you a great start to your day. The cook will never feel separated from family and guests as the kitchen flows into the open but cozy family room. From here you are able to step out onto the deck or sit by the stone front fireplace. Work from home or need home school space? There is a separate office or library with built in book shelves. All this PLUS dining room and additional living room. AND there is MORE! A finished basement recreation room with a wet bar, a separate bonus room and a full bathroom with walk in tile shower. In addition there are two unfinished storage areas. The basement has full daylight windows and a door that walks out to the private patio. There is a central vacuum system that the seller loves. There is also an invisible fence & equipment on the property but the seller has not used in years. Schedule your tour today and plan to fall in love and not want to leave. Measurements & square footage is approximate-with finished basement 4210.
Location
State WV
County Berkeley
Zoning 101
Direction West
Rooms
Other Rooms Living Room, Dining Room, Primary Bedroom, Bedroom 2, Bedroom 3, Bedroom 4, Bedroom 5, Kitchen, Family Room, Foyer, Exercise Room, Laundry, Mud Room, Office, Recreation Room, Storage Room, Bathroom 2, Bathroom 3, Primary Bathroom, Full Bath
Basement Full
Interior
Interior Features Built-Ins, Carpet, Central Vacuum, Dining Area, Family Room Off Kitchen, Floor Plan - Open, Formal/Separate Dining Room, Kitchen - Eat-In, Kitchen - Island, Kitchen - Table Space, Kitchen - Gourmet, Primary Bath(s), Pantry, Recessed Lighting, Soaking Tub, Stall Shower, Store/Office, Tub Shower, Upgraded Countertops, Walk-in Closet(s), Water Treat System, Wet/Dry Bar, Window Treatments, Wood Floors
Hot Water Electric
Heating Heat Pump(s)
Cooling Central A/C
Flooring Hardwood, Carpet, Ceramic Tile, Laminated, Vinyl
Fireplaces Number 1
Fireplaces Type Fireplace - Glass Doors, Gas/Propane, Mantel(s), Stone, Other
Equipment Built-In Microwave, Central Vacuum, Cooktop, Dishwasher, Exhaust Fan, Indoor Grill, Oven/Range - Electric, Range Hood, Refrigerator, Stainless Steel Appliances, Water Heater
Fireplace Y
Appliance Built-In Microwave, Central Vacuum, Cooktop, Dishwasher, Exhaust Fan, Indoor Grill, Oven/Range - Electric, Range Hood, Refrigerator, Stainless Steel Appliances, Water Heater
Heat Source Electric
Laundry Upper Floor, Hookup
Exterior
Parking Features Garage - Side Entry, Garage Door Opener, Inside Access, Oversized, Additional Storage Area
Garage Spaces 8.0
Fence Invisible
Utilities Available Under Ground, Cable TV Available
Water Access N
View Garden/Lawn, Mountain, Pasture
Roof Type Architectural Shingle
Accessibility None
Road Frontage Road Maintenance Agreement
Attached Garage 2
Total Parking Spaces 8
Garage Y
Building
Story 3
Foundation Block, Active Radon Mitigation
Sewer Septic > # of BR
Water Well
Architectural Style Colonial
Level or Stories 3
Additional Building Above Grade, Below Grade
Structure Type Dry Wall
New Construction N
Schools
Elementary Schools Rosemont
Middle Schools Martinsburg S
High Schools Martinsburg
School District Berkeley County Schools
Others
Pets Allowed Y
HOA Fee Include Road Maintenance,Snow Removal
Senior Community No
Tax ID 0311002700000000
Ownership Fee Simple
SqFt Source Assessor
Acceptable Financing VA, USDA, FHA, Conventional, Cash
Horse Property N
Listing Terms VA, USDA, FHA, Conventional, Cash
Financing VA,USDA,FHA,Conventional,Cash
Special Listing Condition Standard
Pets Allowed No Pet Restrictions
Read Less
Want to know what your home might be worth? Contact us for a FREE valuation!

Our team is ready to help you sell your home for the highest possible price ASAP

Bought with Charity M Greenfield • Weichert Realtors - Blue Ribbon





