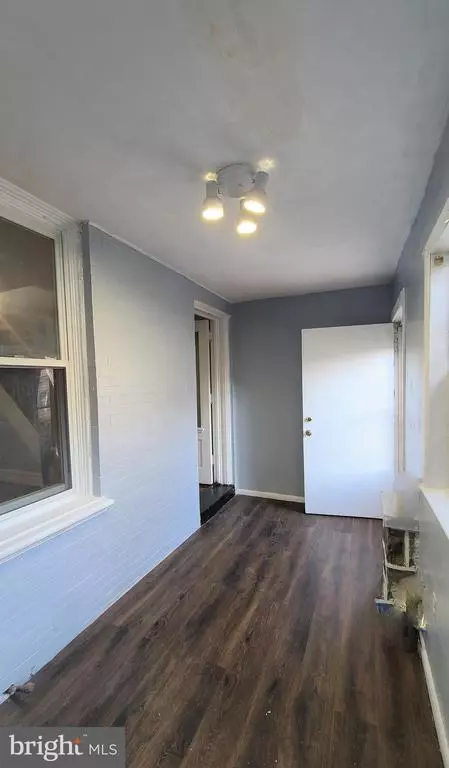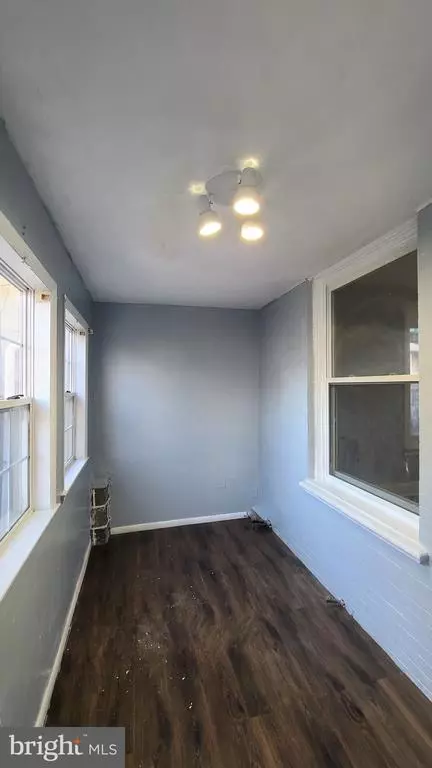$125,000
$125,000
For more information regarding the value of a property, please contact us for a free consultation.
14 NEW ST Upper Darby, PA 19082
3 Beds
1 Bath
1,116 SqFt
Key Details
Sold Price $125,000
Property Type Townhouse
Sub Type End of Row/Townhouse
Listing Status Sold
Purchase Type For Sale
Square Footage 1,116 sqft
Price per Sqft $112
Subdivision None Available
MLS Listing ID PADE537096
Sold Date 03/31/21
Style AirLite,Traditional
Bedrooms 3
Full Baths 1
HOA Y/N N
Abv Grd Liv Area 1,116
Originating Board BRIGHT
Year Built 1930
Annual Tax Amount $2,668
Tax Year 2019
Lot Size 1,133 Sqft
Acres 0.03
Lot Dimensions 16.00 x 70.00
Property Description
Move-In Ready Row Home! Hardwood Floors Refinished! Freshly Painted! Laminated Flooring on the 2nd Floor! Move-in Ready! Wonderful Large Rooms with a Bright Airy Open Floor Plan! Walking distance from 69th Street Terminal, yet nestled in a quite str. The front yard is great for planting herbs or vines. The entry door opens to an enclosed front porch with ceramic tile floor. Through the porch, one enters to the main level where the Beautifully Refinished hardwood floors! Off the kitchen is a mudroom which leads to a very nice sized, fenced, private yard, and would be a Wonderful are for children to play, relaxing, or entertaining! A large and open unfinished basement is located on the other side of the kitchen and also offers access to the back yard. The gas heat furnace, the hot water heater and the laundry are here along with space for storage. Upstairs are the three bedrooms and the bathroom, all of which have New Laminate Flooring. Move-in Ready, and Ready for You to make your next home! Wonderful Location! Call and Make you Showing Appointment Today! Motivated Seller! Bring Offers!
Location
State PA
County Delaware
Area Upper Darby Twp (10416)
Zoning R-10
Rooms
Basement Full
Interior
Interior Features Ceiling Fan(s), Dining Area, Floor Plan - Open, Floor Plan - Traditional, Formal/Separate Dining Room, Kitchen - Galley, Primary Bath(s), Stall Shower, Tub Shower, Upgraded Countertops, Window Treatments, Wood Floors, Other
Hot Water Electric
Heating Hot Water
Cooling Central A/C
Flooring Ceramic Tile, Hardwood, Laminated
Equipment Dryer - Electric, Dryer - Front Loading, Oven - Self Cleaning, Oven/Range - Gas, Washer, Water Heater
Furnishings No
Fireplace N
Appliance Dryer - Electric, Dryer - Front Loading, Oven - Self Cleaning, Oven/Range - Gas, Washer, Water Heater
Heat Source Natural Gas
Exterior
Fence Rear, Wood
Utilities Available Cable TV, Natural Gas Available, Electric Available, Multiple Phone Lines, Phone Available, Sewer Available, Water Available
Water Access N
Roof Type Flat,Pitched
Accessibility None
Garage N
Building
Story 2
Sewer Public Sewer
Water Public
Architectural Style AirLite, Traditional
Level or Stories 2
Additional Building Above Grade, Below Grade
Structure Type 9'+ Ceilings,Plaster Walls,Dry Wall
New Construction N
Schools
School District Upper Darby
Others
Pets Allowed N
Senior Community No
Tax ID 16-06-00728-00
Ownership Fee Simple
SqFt Source Assessor
Acceptable Financing Cash, Conventional, FHA, VA
Listing Terms Cash, Conventional, FHA, VA
Financing Cash,Conventional,FHA,VA
Special Listing Condition Standard
Read Less
Want to know what your home might be worth? Contact us for a FREE valuation!

Our team is ready to help you sell your home for the highest possible price ASAP

Bought with Christopher Twardy • BHHS Fox & Roach-Center City Walnut





