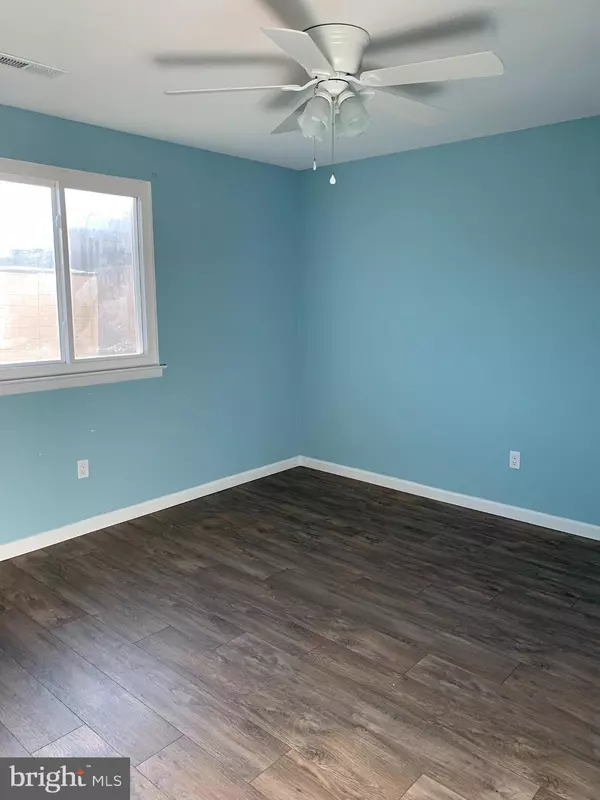$210,000
$204,900
2.5%For more information regarding the value of a property, please contact us for a free consultation.
206 DEEP CREEK TER Bear, DE 19701
3 Beds
1 Bath
1,100 SqFt
Key Details
Sold Price $210,000
Property Type Single Family Home
Sub Type Detached
Listing Status Sold
Purchase Type For Sale
Square Footage 1,100 sqft
Price per Sqft $190
Subdivision Lakecroft Ii
MLS Listing ID DENC518660
Sold Date 02/25/21
Style Ranch/Rambler
Bedrooms 3
Full Baths 1
HOA Y/N N
Abv Grd Liv Area 1,100
Originating Board BRIGHT
Year Built 1985
Annual Tax Amount $1,777
Tax Year 2020
Lot Size 4,356 Sqft
Acres 0.1
Lot Dimensions 40.00 x 105.00
Property Description
Welcome to 206 Deep Creek Terrace. This charming 3 bedroom 1 bath ranch home has lots of curb appeal and is move-in ready. New flooring throughout, updated kitchen, updated bathroom and converted to natural gas in 2018. The floor plan is flowing from living room to dining room to kitchen. The home features a large living room with cathedral ceilings. The bathroom has dual wall shower heads. Easy access to the patio from sliding doors in the dining room. The patio area is perfect for entertaining or spending time outdoors with friends and family. Nice sized bedrooms with large closet space. Driveway parking and street parking available. Just minutes away from restaurants, shopping, and major roadways. Schedule your tour today.
Location
State DE
County New Castle
Area Newark/Glasgow (30905)
Zoning NCPUD
Rooms
Other Rooms Living Room, Dining Room, Primary Bedroom, Bedroom 2, Bedroom 3, Kitchen
Main Level Bedrooms 3
Interior
Interior Features Ceiling Fan(s), Dining Area, Stall Shower
Hot Water Natural Gas
Heating Forced Air
Cooling Central A/C
Flooring Ceramic Tile, Laminated
Equipment Disposal, Dryer - Gas, Microwave, Stainless Steel Appliances, Washer, Water Heater
Fireplace N
Appliance Disposal, Dryer - Gas, Microwave, Stainless Steel Appliances, Washer, Water Heater
Heat Source Natural Gas
Laundry Main Floor
Exterior
Fence Rear
Water Access N
Roof Type Shingle
Accessibility None
Garage N
Building
Lot Description Front Yard, Rear Yard
Story 1
Foundation Concrete Perimeter
Sewer Public Sewer
Water Public
Architectural Style Ranch/Rambler
Level or Stories 1
Additional Building Above Grade, Below Grade
Structure Type Cathedral Ceilings,Dry Wall
New Construction N
Schools
School District Christina
Others
Senior Community No
Tax ID 10-033.10-313
Ownership Fee Simple
SqFt Source Assessor
Acceptable Financing Cash, Conventional, FHA
Listing Terms Cash, Conventional, FHA
Financing Cash,Conventional,FHA
Special Listing Condition Standard
Read Less
Want to know what your home might be worth? Contact us for a FREE valuation!

Our team is ready to help you sell your home for the highest possible price ASAP

Bought with Carol M Quattrociocchi • Long & Foster Real Estate, Inc.





