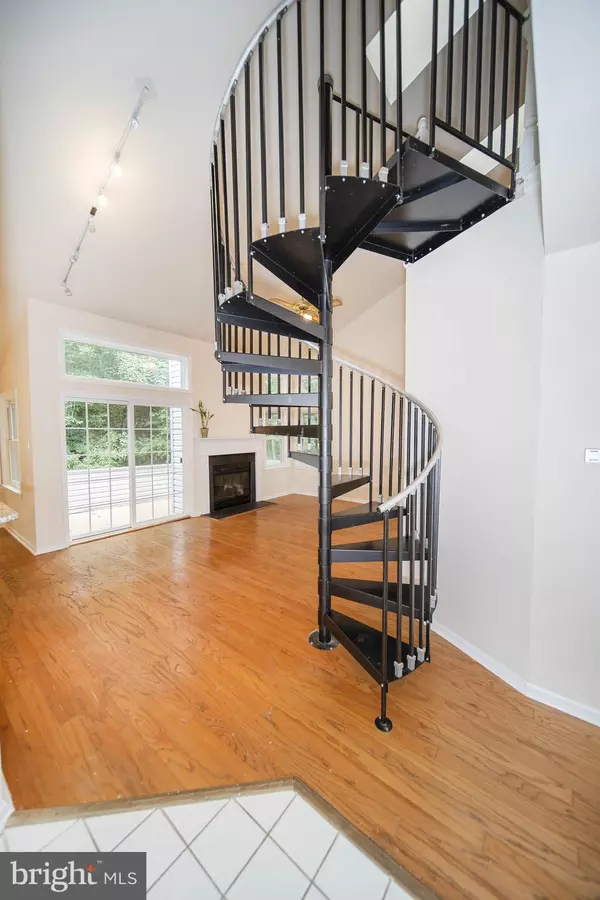$179,900
$179,900
For more information regarding the value of a property, please contact us for a free consultation.
5511 DIANA DR Wilmington, DE 19808
2 Beds
2 Baths
Key Details
Sold Price $179,900
Property Type Condo
Sub Type Condo/Co-op
Listing Status Sold
Purchase Type For Sale
Subdivision Birch Pointe
MLS Listing ID DENC507802
Sold Date 09/22/20
Style Contemporary
Bedrooms 2
Full Baths 2
Condo Fees $350/mo
HOA Y/N N
Originating Board BRIGHT
Year Built 1985
Annual Tax Amount $2,207
Tax Year 2020
Property Description
Visit this home virtually: http://www.vht.com/434099437/IDXS - This unit will not disappoint and is the one you have been waiting for! Beautifully finished 2 bedroom/ 2 bath condo in Pike Creek. This quiet end unit is situated in a great location next to a private natural wooded setting near walking trails. Enjoy privacy and nature on the large third floor balcony. Inside is a nicely appointed new kitchen featuring shaker style white cabinetry, new appliances, granite counters and stylish luxury laminate flooring. Complementing this unit is a large bright living area overlooked by a 2nd story loft. You will find gleaming hardwood floors throughout most of the unit with new carpet in the other areas. Impressive owner's suite with cathedral ceiling, updated bath with new vanity and lots of closet space. This unit has just been freshly painted with a neutral paint palette. Birch Pointe offers a great Pike Creek location close to shopping, schools, health clubs, dining and more!
Location
State DE
County New Castle
Area Elsmere/Newport/Pike Creek (30903)
Zoning NCAP
Rooms
Other Rooms Living Room, Dining Room, Primary Bedroom, Bedroom 2, Kitchen, Loft
Main Level Bedrooms 2
Interior
Interior Features Carpet, Ceiling Fan(s), Dining Area, Primary Bath(s), Spiral Staircase, Tub Shower, Upgraded Countertops, Wood Floors
Hot Water Electric
Heating Heat Pump - Electric BackUp
Cooling Central A/C
Fireplaces Number 1
Fireplaces Type Mantel(s), Wood
Fireplace Y
Heat Source Electric
Laundry Dryer In Unit, Washer In Unit
Exterior
Exterior Feature Balcony
Garage Spaces 2.0
Parking On Site 1
Amenities Available None
Water Access N
Accessibility None
Porch Balcony
Total Parking Spaces 2
Garage N
Building
Story 2
Unit Features Garden 1 - 4 Floors
Sewer Public Sewer
Water Public
Architectural Style Contemporary
Level or Stories 2
Additional Building Above Grade, Below Grade
New Construction N
Schools
School District Red Clay Consolidated
Others
HOA Fee Include All Ground Fee,Cable TV,Common Area Maintenance,Ext Bldg Maint,Lawn Maintenance,Management,Snow Removal
Senior Community No
Tax ID 08-042.20-122.C.0198
Ownership Condominium
Acceptable Financing Cash, Conventional, FHA
Listing Terms Cash, Conventional, FHA
Financing Cash,Conventional,FHA
Special Listing Condition Standard
Read Less
Want to know what your home might be worth? Contact us for a FREE valuation!

Our team is ready to help you sell your home for the highest possible price ASAP

Bought with Amy Lacy • Patterson-Schwartz - Greenville





