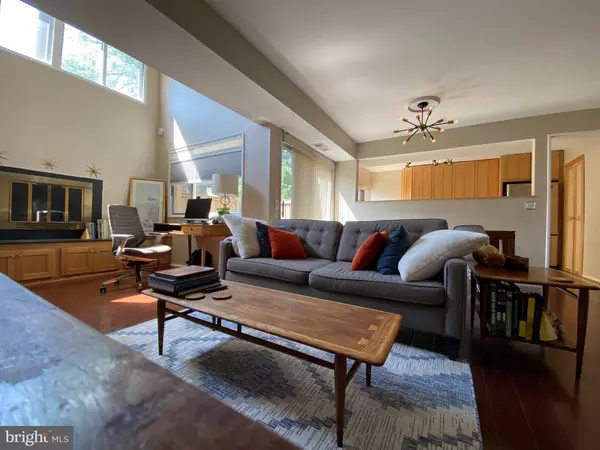$310,000
$305,000
1.6%For more information regarding the value of a property, please contact us for a free consultation.
11236 CRYSTAL RUN #A-21-2 Columbia, MD 21044
3 Beds
2 Baths
1,274 SqFt
Key Details
Sold Price $310,000
Property Type Condo
Sub Type Condo/Co-op
Listing Status Sold
Purchase Type For Sale
Square Footage 1,274 sqft
Price per Sqft $243
Subdivision Village Of Clarys Forest
MLS Listing ID MDHW2018742
Sold Date 10/19/22
Style Mediterranean,Loft with Bedrooms,Spanish
Bedrooms 3
Full Baths 2
Condo Fees $332/mo
HOA Fees $4/ann
HOA Y/N Y
Abv Grd Liv Area 1,274
Originating Board BRIGHT
Year Built 1974
Annual Tax Amount $2,976
Tax Year 2021
Property Description
*UPDATE: main floor unit ended lease**. Starter home or invester's dream! End unit mid century style townhome in picturesque Sierra Villas community. Sun filled living room with vaulted ceiling, clerestory windows and dining room with access to secluded fenced patio. Main level master bedroom features a custom built walk-in closet and full bath. Open concept kitchen boasting 42 inch light maple cabinets, granite counters and stainless steel appliances. Updated baths and engineered wood floors throughout both levels. Private entry loft suite with spacious bedroom, full bath, kitchenette and combo washer/dryer ideal for private living. HoA fee includes roof, exteriors and gutters upkeep. Property is certified lead free with active Howard county license. Unit is partially leased (top floor only) thru March 2023 with 100 percent on-time payments (pre and post pandemic). Located a few blocks off Howard General Hospital and mins from Town Center, Merriweather District, Columbia Mall, Whole Foods, etc.
Location
State MD
County Howard
Zoning NT
Rooms
Other Rooms Living Room, Dining Room, Primary Bedroom, Bedroom 2, Bedroom 3, Kitchen, Foyer, Utility Room
Main Level Bedrooms 1
Interior
Interior Features 2nd Kitchen, Combination Kitchen/Living, Ceiling Fan(s), Combination Dining/Living, Entry Level Bedroom, Floor Plan - Open, Built-Ins, Primary Bath(s), Walk-in Closet(s), Upgraded Countertops, Wood Floors
Hot Water Electric
Heating Wall Unit, Central
Cooling Ceiling Fan(s), Central A/C
Flooring Ceramic Tile, Engineered Wood
Fireplaces Number 1
Fireplaces Type Non-Functioning
Equipment Dishwasher, Disposal, Dryer - Front Loading, ENERGY STAR Clothes Washer, Oven - Self Cleaning, Oven/Range - Electric, Refrigerator, Stainless Steel Appliances, Washer/Dryer Stacked, Water Heater
Fireplace Y
Window Features Double Pane,Screens
Appliance Dishwasher, Disposal, Dryer - Front Loading, ENERGY STAR Clothes Washer, Oven - Self Cleaning, Oven/Range - Electric, Refrigerator, Stainless Steel Appliances, Washer/Dryer Stacked, Water Heater
Heat Source Electric
Laundry Main Floor, Upper Floor, Washer In Unit, Dryer In Unit
Exterior
Exterior Feature Patio(s)
Garage Spaces 1.0
Carport Spaces 1
Parking On Site 1
Fence Wood
Utilities Available Other
Amenities Available Pool Mem Avail, Recreational Center
Water Access N
View Garden/Lawn, Courtyard
Roof Type Architectural Shingle,Asphalt
Accessibility None
Porch Patio(s)
Total Parking Spaces 1
Garage N
Building
Story 2
Foundation Slab
Sewer Public Sewer
Water Public
Architectural Style Mediterranean, Loft with Bedrooms, Spanish
Level or Stories 2
Additional Building Above Grade, Below Grade
Structure Type 9'+ Ceilings,Cathedral Ceilings,Vaulted Ceilings
New Construction N
Schools
Elementary Schools Swansfield
Middle Schools Harper'S Choice
High Schools Wilde Lake
School District Howard County Public School System
Others
Pets Allowed N
HOA Fee Include Common Area Maintenance,Lawn Maintenance,Lawn Care Front,Parking Fee,Snow Removal,Other
Senior Community No
Tax ID 1415011661
Ownership Fee Simple
SqFt Source Estimated
Acceptable Financing Cash, Conventional, FHA
Listing Terms Cash, Conventional, FHA
Financing Cash,Conventional,FHA
Special Listing Condition Standard
Read Less
Want to know what your home might be worth? Contact us for a FREE valuation!

Our team is ready to help you sell your home for the highest possible price ASAP

Bought with Maria A Manderson • Samson Properties





