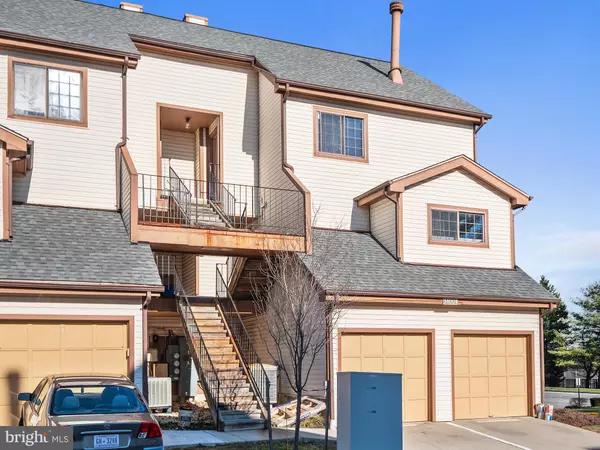$217,000
$210,000
3.3%For more information regarding the value of a property, please contact us for a free consultation.
14001 BRISTON ST #9-B Laurel, MD 20707
2 Beds
2 Baths
950 SqFt
Key Details
Sold Price $217,000
Property Type Condo
Sub Type Condo/Co-op
Listing Status Sold
Purchase Type For Sale
Square Footage 950 sqft
Price per Sqft $228
Subdivision The Tiers Of Laurel Lake
MLS Listing ID MDPG591650
Sold Date 03/05/21
Style Contemporary
Bedrooms 2
Full Baths 2
Condo Fees $343/mo
HOA Y/N N
Abv Grd Liv Area 950
Originating Board BRIGHT
Year Built 1986
Annual Tax Amount $2,684
Tax Year 2021
Property Description
**MULTIPLE OFFERS RECEIVED, HIGHEST AND BEST DUE BY 9AM SUNDAY, 01/24/2021** This beautiful & cozy end unit condo has it all! Double the trapezoid windows which provides plenty of natural light! Close to shopping walking distance to Laurel Town Center & shopping center in front of the building which includes Lowes, Michael's & Best Buy. Walking distance to Laurel Lakes where they host 4th of July fireworks. Close to public transportation, I95, Route 1 & ICC, close to Montgomery & Howard, 21 miles from both downtown DC & downtown Baltimore! The building was completely rebuilt in 2006. New HVAC 2018, New Water Heater 2017, Thompson Creek Windows, Laminate Pergo flooring throughout the main living area & built in closets installed in 2012. The attached one car garage also includes additional storage space & hose spigot. There is also an assigned parking space. You can obtain parking passes for visitors via the Condo Association.
Location
State MD
County Prince Georges
Zoning R30
Rooms
Main Level Bedrooms 2
Interior
Interior Features Carpet, Ceiling Fan(s), Entry Level Bedroom, Floor Plan - Open, Upgraded Countertops, Walk-in Closet(s), Wood Floors
Hot Water Electric
Heating Forced Air
Cooling Ceiling Fan(s), Central A/C, Heat Pump(s)
Flooring Carpet, Vinyl
Fireplaces Number 1
Equipment Built-In Microwave, Dishwasher, Disposal, Dryer, Dryer - Electric, Dryer - Front Loading, Refrigerator, Stainless Steel Appliances, Stove, Washer, Water Heater
Furnishings No
Window Features Energy Efficient
Appliance Built-In Microwave, Dishwasher, Disposal, Dryer, Dryer - Electric, Dryer - Front Loading, Refrigerator, Stainless Steel Appliances, Stove, Washer, Water Heater
Heat Source Electric
Laundry Main Floor, Has Laundry, Washer In Unit, Dryer In Unit
Exterior
Parking Features Garage Door Opener, Garage - Rear Entry, Additional Storage Area
Garage Spaces 1.0
Parking On Site 1
Utilities Available Cable TV, Phone Available, Sewer Available, Water Available
Amenities Available Basketball Courts, Jog/Walk Path
Water Access N
Accessibility None
Attached Garage 1
Total Parking Spaces 1
Garage Y
Building
Story 2
Unit Features Garden 1 - 4 Floors
Sewer Public Sewer
Water Public
Architectural Style Contemporary
Level or Stories 2
Additional Building Above Grade, Below Grade
New Construction N
Schools
Elementary Schools Vansville
Middle Schools Martin Luther King Jr.
High Schools Laurel
School District Prince George'S County Public Schools
Others
HOA Fee Include Insurance,Snow Removal,Lawn Maintenance,Road Maintenance,Common Area Maintenance,Ext Bldg Maint,Reserve Funds,Trash,Management
Senior Community No
Tax ID 17101041219
Ownership Condominium
Acceptable Financing Cash, Conventional, FHA, FHA 203(k)
Horse Property N
Listing Terms Cash, Conventional, FHA, FHA 203(k)
Financing Cash,Conventional,FHA,FHA 203(k)
Special Listing Condition Standard
Read Less
Want to know what your home might be worth? Contact us for a FREE valuation!

Our team is ready to help you sell your home for the highest possible price ASAP

Bought with Coni L Otto • Long & Foster Real Estate, Inc.




