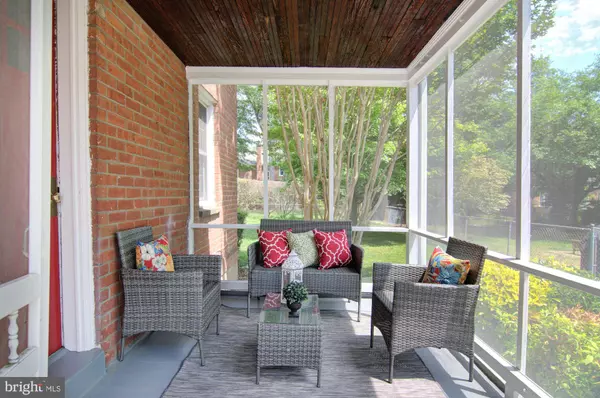$825,000
$799,000
3.3%For more information regarding the value of a property, please contact us for a free consultation.
223 N GREENBRIER ST Arlington, VA 22203
3 Beds
2 Baths
1,600 SqFt
Key Details
Sold Price $825,000
Property Type Single Family Home
Sub Type Detached
Listing Status Sold
Purchase Type For Sale
Square Footage 1,600 sqft
Price per Sqft $515
Subdivision Arlington Forest
MLS Listing ID VAAR163882
Sold Date 07/06/20
Style Colonial
Bedrooms 3
Full Baths 2
HOA Y/N N
Abv Grd Liv Area 1,050
Originating Board BRIGHT
Year Built 1941
Annual Tax Amount $6,165
Tax Year 2019
Lot Size 6,050 Sqft
Acres 0.14
Property Description
Welcome home to your beautiful North Arlington Forest colonial on a quiet street. 3 bedrooms, 2 full baths, screened porch, hardwood floors, open concept kitchen and dining space, and a recreation room with a full daylight window. New in 2020: roof, gutters and downspouts; gas heating and electric central air conditioning equipment; duct cleaning; kitchen cabinets, stainless steel appliances, granite counter top, porcelain tile floor in kitchen and recreation room, insulated 9 lite back door and storm door with self storing screen, fresh paint. Warranties for roof, heating and air conditioning equipment, and kitchen appliances convey. New in 2018: total remodel of upper bathroom. New in 2015: Water heater. From your updated home with great light which is move in ready, overlook your mature landscaping on your level lot. This lovely home is three blocks to Lubber Run Park with hiking and biking trails, a few blocks to the Lubber Run Amphitheater, and about one mile to Ballston Metro. Owner related to listing agent.
Location
State VA
County Arlington
Zoning R-6
Direction East
Rooms
Other Rooms Living Room, Dining Room, Bedroom 2, Bedroom 3, Kitchen, Bedroom 1, Laundry, Recreation Room, Bathroom 1, Bathroom 2, Screened Porch
Basement English, Interior Access, Partially Finished
Interior
Interior Features Chair Railings, Combination Kitchen/Dining, Crown Moldings, Floor Plan - Open, Wood Floors
Hot Water Natural Gas
Heating Forced Air
Cooling Central A/C
Flooring Hardwood, Ceramic Tile, Concrete
Equipment Built-In Microwave, Dishwasher, Disposal, Dryer - Electric, Oven/Range - Gas, Refrigerator, Stainless Steel Appliances, Washer, Water Heater, Icemaker
Fireplace N
Window Features Double Hung,Double Pane
Appliance Built-In Microwave, Dishwasher, Disposal, Dryer - Electric, Oven/Range - Gas, Refrigerator, Stainless Steel Appliances, Washer, Water Heater, Icemaker
Heat Source Natural Gas
Laundry Lower Floor
Exterior
Garage Spaces 1.0
Fence Partially
Water Access N
View Garden/Lawn
Roof Type Composite
Street Surface Black Top
Accessibility None
Road Frontage City/County
Total Parking Spaces 1
Garage N
Building
Lot Description Landscaping, Level
Story 3
Sewer Public Sewer
Water Community
Architectural Style Colonial
Level or Stories 3
Additional Building Above Grade, Below Grade
Structure Type Dry Wall,Plaster Walls,Paneled Walls
New Construction N
Schools
School District Arlington County Public Schools
Others
Senior Community No
Tax ID 13-058-006
Ownership Fee Simple
SqFt Source Assessor
Horse Property N
Special Listing Condition Standard
Read Less
Want to know what your home might be worth? Contact us for a FREE valuation!

Our team is ready to help you sell your home for the highest possible price ASAP

Bought with Sheila R Carney • Avery-Hess, REALTORS





