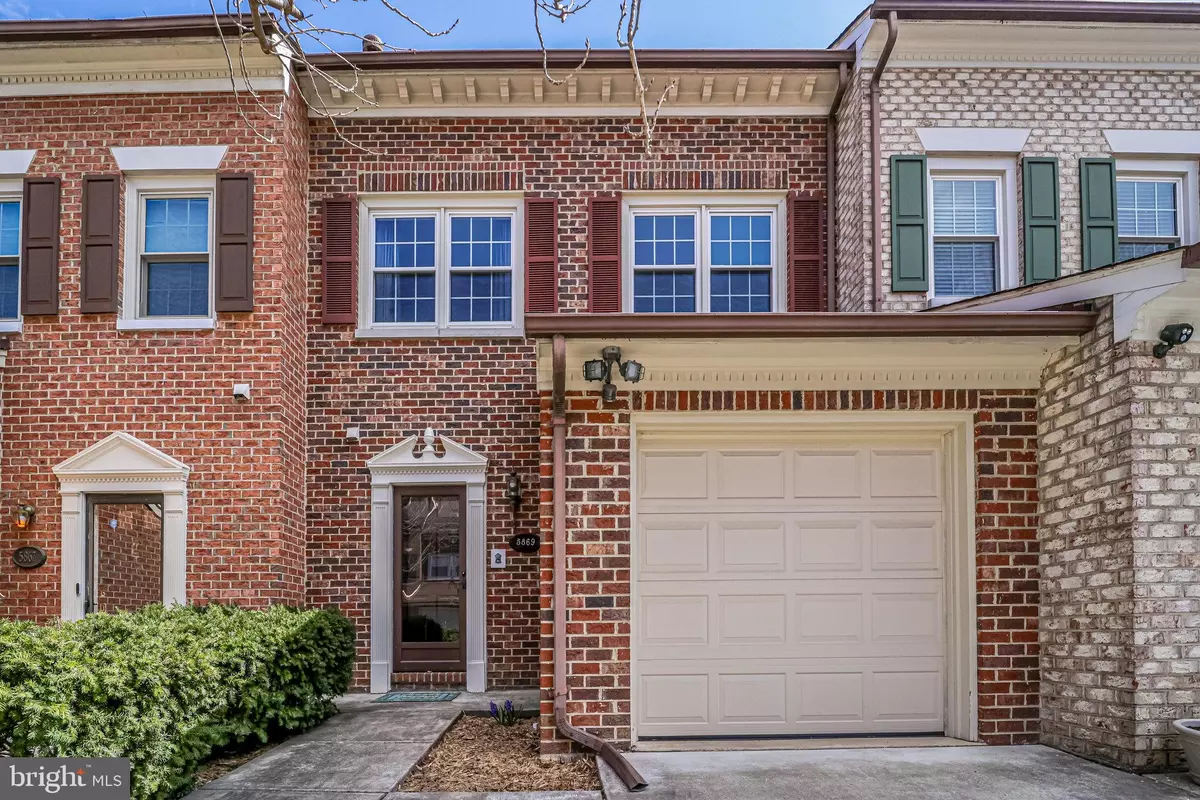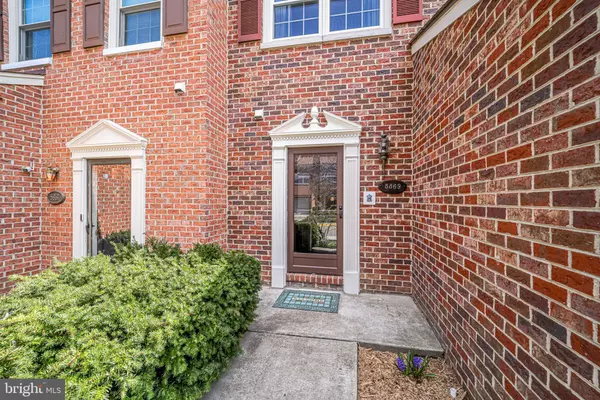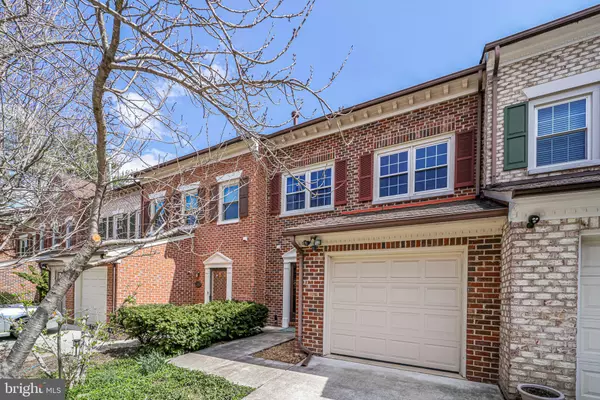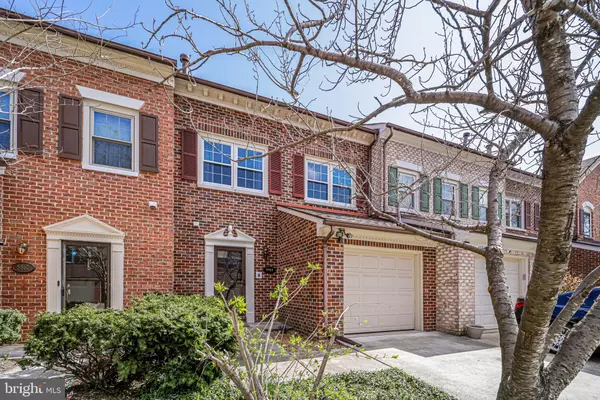$685,000
$639,875
7.1%For more information regarding the value of a property, please contact us for a free consultation.
5869 WOODFIELD ESTATES DR Alexandria, VA 22310
4 Beds
4 Baths
2,176 SqFt
Key Details
Sold Price $685,000
Property Type Townhouse
Sub Type Interior Row/Townhouse
Listing Status Sold
Purchase Type For Sale
Square Footage 2,176 sqft
Price per Sqft $314
Subdivision Woodfield Estates
MLS Listing ID VAFX2054094
Sold Date 04/22/22
Style Colonial
Bedrooms 4
Full Baths 3
Half Baths 1
HOA Fees $116/qua
HOA Y/N Y
Abv Grd Liv Area 1,836
Originating Board BRIGHT
Year Built 1986
Annual Tax Amount $6,941
Tax Year 2021
Lot Size 1,870 Sqft
Acres 0.04
Property Description
The well-designed floor plan features a warm, welcoming interior which is bright and sunny and merges a separate dining room, large living room, 3 bedrooms & 2 full baths on the upper level. A true sanctuary, the primary bathroom boasts a walk-in shower, double sinks and lovely new tiled floor. Both the living room & recreation room feature gas fireplaces. Added bonus includes the spacious 4th bedroom/home office/loft w/ ensuite 3rd full bath, walk in closet and vaulted ceilings with skylights. The inviting kitchen that has been beautifully maintained and includes stainless-steel appliances, granite countertops, convenient kitchen island, white cabinetry and recessed lighting. Pristine well-maintained hardwood flooring throughout the first floor. Enjoy the beautifully landscaped backyard that comes complete with a large patio and raised flower beds, an ideal spot for easy summer living and morning coffee. For added comfort, there are dual zones for heating and AC. Conveniently set in a peaceful neighborhood w/ easy access to local shopping, restaurants, 1 traffic light to the Capital Beltway, less than a mile to the Van Dorn Metro and a short drive to Old Town Alexandria & DC. Keep your vehicles clean and dry with a sizable single car attached garage. Be prepared for 'love at first sight'. We love this home. You will too.
Location
State VA
County Fairfax
Zoning 180
Rooms
Other Rooms Living Room, Dining Room, Primary Bedroom, Bedroom 2, Bedroom 3, Bedroom 4, Kitchen, Foyer, Recreation Room, Storage Room
Basement Heated, Interior Access, Fully Finished
Interior
Interior Features Kitchen - Island, Dining Area, Chair Railings, Crown Moldings, Primary Bath(s), Wood Floors, Floor Plan - Open, Walk-in Closet(s)
Hot Water Natural Gas
Heating Forced Air, Zoned
Cooling Ceiling Fan(s), Central A/C, Zoned
Flooring Hardwood, Carpet, Ceramic Tile
Fireplaces Number 2
Equipment Dishwasher, Disposal, Dryer, Exhaust Fan, Icemaker, Microwave, Oven/Range - Gas, Refrigerator, Washer
Fireplace Y
Window Features Skylights
Appliance Dishwasher, Disposal, Dryer, Exhaust Fan, Icemaker, Microwave, Oven/Range - Gas, Refrigerator, Washer
Heat Source Natural Gas
Exterior
Exterior Feature Patio(s)
Parking Features Garage - Front Entry, Garage Door Opener, Inside Access
Garage Spaces 1.0
Fence Rear
Amenities Available Tot Lots/Playground
Water Access N
View Trees/Woods
Accessibility None
Porch Patio(s)
Attached Garage 1
Total Parking Spaces 1
Garage Y
Building
Story 4
Foundation Other
Sewer Public Sewer
Water Public
Architectural Style Colonial
Level or Stories 4
Additional Building Above Grade, Below Grade
Structure Type Cathedral Ceilings
New Construction N
Schools
Elementary Schools Bush Hill
Middle Schools Twain
High Schools Edison
School District Fairfax County Public Schools
Others
HOA Fee Include Trash,Snow Removal,Common Area Maintenance,Management
Senior Community No
Tax ID 0814 32 0042
Ownership Fee Simple
SqFt Source Assessor
Security Features Security System
Horse Property N
Special Listing Condition Standard
Read Less
Want to know what your home might be worth? Contact us for a FREE valuation!

Our team is ready to help you sell your home for the highest possible price ASAP

Bought with Candice Bailey • RE/MAX Gateway, LLC





