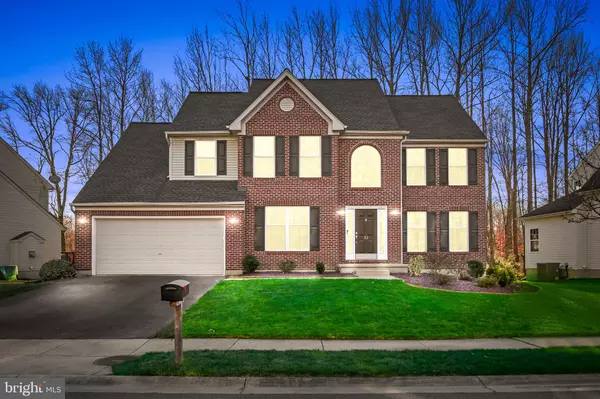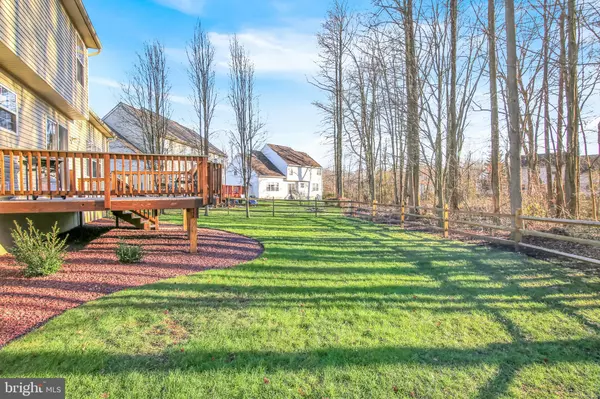$449,000
$449,000
For more information regarding the value of a property, please contact us for a free consultation.
32 GLENCOE DR Newark, DE 19702
4 Beds
3 Baths
2,675 SqFt
Key Details
Sold Price $449,000
Property Type Single Family Home
Sub Type Detached
Listing Status Sold
Purchase Type For Sale
Square Footage 2,675 sqft
Price per Sqft $167
Subdivision Deerborne Woods
MLS Listing ID DENC518930
Sold Date 02/11/21
Style Colonial
Bedrooms 4
Full Baths 2
Half Baths 1
HOA Fees $20/ann
HOA Y/N Y
Abv Grd Liv Area 2,675
Originating Board BRIGHT
Year Built 2001
Annual Tax Amount $3,628
Tax Year 2020
Lot Size 8,276 Sqft
Acres 0.19
Lot Dimensions 100.60 x 110.10
Property Description
Pristine and crisply neutral Handler built brick front colonial home located in Deerborne Woods, close to the DE/MD line and just minutes from I95 and Rt 40. Step through the front door into a two story foyer with gleaming hardwoods , which flows into the first floor space that includes an office/study, formal dining room, formal living room, half bath, laundry room with door to 2 car garage, two story family room with gas FP, as well as a gourmet eat-in kitchen with hardwood floor, 42" cabinets, quartz counters, center island and slider that leads to 14x15 trek deck and fenced yard backing to woods and community open space. The second floor includes a large master suite with walk-in closet, master bath with garden tub, separate shower and double vanity, as well as three additional bedrooms and a hall bath. A full unfinished lower level offers loads of storage and play area New Carpeting and flooring, New Roof 2018, New Kitchen cabinetry and Quarts Counters 2018, and New HVAC in 2018. Opportunity is knocking !! Don't miss out on this one!!
Location
State DE
County New Castle
Area Newark/Glasgow (30905)
Zoning NC21
Rooms
Other Rooms Living Room, Dining Room, Primary Bedroom, Bedroom 2, Bedroom 3, Bedroom 4, Kitchen, Family Room, Basement, Foyer, Laundry, Office, Primary Bathroom
Basement Full
Interior
Interior Features Built-Ins, Carpet, Family Room Off Kitchen, Floor Plan - Traditional, Kitchen - Gourmet, Kitchen - Island, Pantry, Soaking Tub, Stall Shower, Walk-in Closet(s), Wood Floors
Hot Water Natural Gas
Heating Forced Air
Cooling Central A/C
Flooring Carpet, Ceramic Tile, Vinyl, Wood
Fireplaces Number 1
Fireplaces Type Mantel(s), Screen
Equipment Built-In Microwave, Dishwasher, Disposal, Dryer, Microwave, Oven/Range - Gas, Refrigerator, Washer
Fireplace Y
Window Features Double Pane,Palladian,Screens
Appliance Built-In Microwave, Dishwasher, Disposal, Dryer, Microwave, Oven/Range - Gas, Refrigerator, Washer
Heat Source Natural Gas
Laundry Main Floor
Exterior
Exterior Feature Deck(s), Patio(s), Porch(es)
Parking Features Garage Door Opener, Garage - Front Entry
Garage Spaces 2.0
Fence Board, Split Rail, Wire
Water Access N
View Garden/Lawn, Trees/Woods
Roof Type Shingle
Accessibility None
Porch Deck(s), Patio(s), Porch(es)
Attached Garage 2
Total Parking Spaces 2
Garage Y
Building
Lot Description Backs to Trees, Backs - Open Common Area, Landscaping, Premium, Rear Yard
Story 3
Sewer Public Sewer
Water Public
Architectural Style Colonial
Level or Stories 3
Additional Building Above Grade, Below Grade
Structure Type 9'+ Ceilings,Vaulted Ceilings,2 Story Ceilings
New Construction N
Schools
School District Christina
Others
Senior Community No
Tax ID 11-016.40-093
Ownership Fee Simple
SqFt Source Assessor
Acceptable Financing Cash, Conventional, FHA, VA
Listing Terms Cash, Conventional, FHA, VA
Financing Cash,Conventional,FHA,VA
Special Listing Condition Standard
Read Less
Want to know what your home might be worth? Contact us for a FREE valuation!

Our team is ready to help you sell your home for the highest possible price ASAP

Bought with Dianne Platt • Patterson-Schwartz-Middletown





