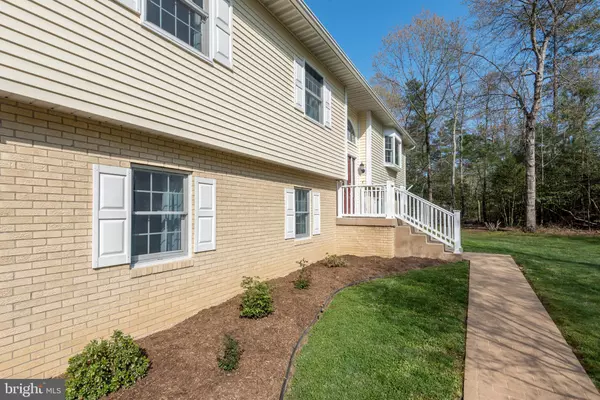$399,000
$380,000
5.0%For more information regarding the value of a property, please contact us for a free consultation.
44734 GREEN ACRE LN California, MD 20619
4 Beds
3 Baths
2,729 SqFt
Key Details
Sold Price $399,000
Property Type Single Family Home
Sub Type Detached
Listing Status Sold
Purchase Type For Sale
Square Footage 2,729 sqft
Price per Sqft $146
Subdivision Wildewood Neighborhood One
MLS Listing ID MDSM175584
Sold Date 05/27/21
Style Split Foyer
Bedrooms 4
Full Baths 3
HOA Fees $33/ann
HOA Y/N Y
Abv Grd Liv Area 1,449
Originating Board BRIGHT
Year Built 1977
Annual Tax Amount $3,322
Tax Year 2020
Lot Size 1.100 Acres
Acres 1.1
Property Description
Welcome Home is what you will say when you tour this lovely home. This awesome front entrance is welcoming and full of light with an additional window added. Pride of Ownership shows throughout this lovely home. The kitchen has been renovated for a more open flow. Kitchen has granite countertops, stainless steel refrigerator. Bathrooms on the upper level have been renovated with stunning tile. Hardwood flooring throughout the upper level with ceramic tile in the wet spaces. (bathrooms and kitchen) Newer Roof, newer windows, new HVAC system. Driveway is sealed every 2 years. Very light and airy. Azek deck for low maintenance. Concrete patio for additional outdoor living. Everything about this home reads well done. Sparkling clean. Yard has lots of sun and is level. Raised beds are in place for your garden. Level yard is perfect for a future fire pit. Your outdoor oasis awaits. Peace and serenity is what this home offers.
Location
State MD
County Saint Marys
Zoning RNC
Rooms
Basement Fully Finished, Garage Access, Outside Entrance, Windows, Walkout Level
Main Level Bedrooms 3
Interior
Hot Water Electric
Heating Heat Pump(s)
Cooling Heat Pump(s), Central A/C
Flooring Hardwood, Ceramic Tile, Carpet
Fireplaces Number 2
Equipment Dishwasher, Oven/Range - Electric, Built-In Microwave, Refrigerator
Appliance Dishwasher, Oven/Range - Electric, Built-In Microwave, Refrigerator
Heat Source Electric
Exterior
Parking Features Garage - Front Entry, Garage - Side Entry, Garage Door Opener
Garage Spaces 9.0
Utilities Available Electric Available
Water Access N
View Trees/Woods, Street
Roof Type Asphalt
Accessibility Roll-in Shower
Attached Garage 1
Total Parking Spaces 9
Garage Y
Building
Lot Description Backs to Trees, Level
Story 2
Sewer On Site Septic
Water Public
Architectural Style Split Foyer
Level or Stories 2
Additional Building Above Grade, Below Grade
New Construction N
Schools
School District St. Mary'S County Public Schools
Others
Senior Community No
Tax ID 1908037914
Ownership Fee Simple
SqFt Source Assessor
Acceptable Financing Cash, Contract, Conventional, FHA, Rural Development, VA
Horse Property N
Listing Terms Cash, Contract, Conventional, FHA, Rural Development, VA
Financing Cash,Contract,Conventional,FHA,Rural Development,VA
Special Listing Condition Standard
Read Less
Want to know what your home might be worth? Contact us for a FREE valuation!

Our team is ready to help you sell your home for the highest possible price ASAP

Bought with Toni A Lowman • O'Brien Realty





