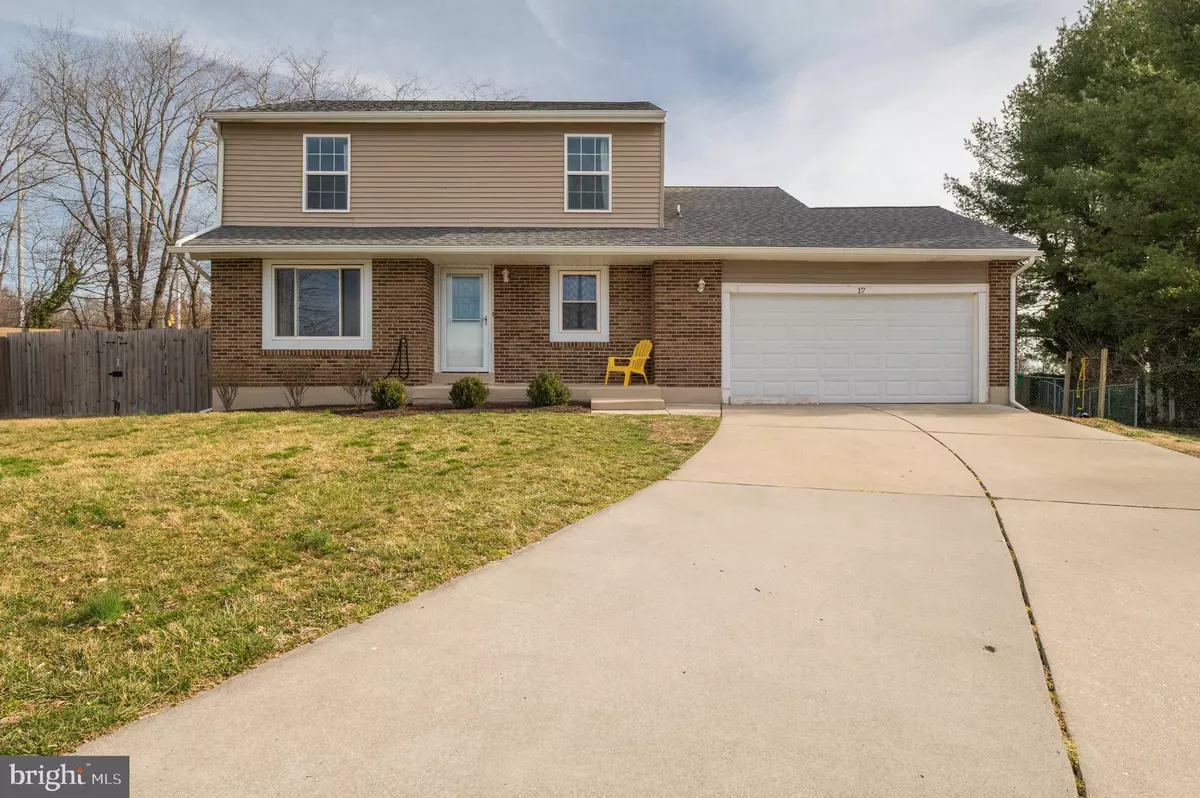$385,000
$360,000
6.9%For more information regarding the value of a property, please contact us for a free consultation.
17 NIKHIL CT Claymont, DE 19703
3 Beds
3 Baths
1,600 SqFt
Key Details
Sold Price $385,000
Property Type Single Family Home
Sub Type Detached
Listing Status Sold
Purchase Type For Sale
Square Footage 1,600 sqft
Price per Sqft $240
Subdivision Harvey Run
MLS Listing ID DENC2020022
Sold Date 05/27/22
Style Colonial
Bedrooms 3
Full Baths 2
Half Baths 1
HOA Y/N N
Abv Grd Liv Area 1,600
Originating Board BRIGHT
Year Built 1984
Annual Tax Amount $2,985
Tax Year 2021
Lot Size 9,583 Sqft
Acres 0.22
Lot Dimensions 46.00 x 127.40
Property Description
Move right in and start enjoying this three bedroom, two and a half bathroom home featuring a great floor plan, flexible loft and private fully fenced backyard. A covered front porch surrounded by colorful garden beds overlooks the front yard and tree-lined street. Step inside onto wood flooring that continues into the kitchen and dining area. A spacious living room featuring plush carpet and a sun-filled picture window create a warm and welcoming atmosphere for entertaining. The dining room is ready for any occasion and leads into the updated eat-in kitchen. Prepare meals surrounded by granite countertops, stainless steel appliances and rows of white cabinetry. Unwind in the family room complete with a vaulted ceiling and access to the backyard instantly expanding the space. A powder room and convenient laundry room complete this level. On the second level you will find the primary bedroom suite that can easily accommodate a large bed with room to spare. Ample closet space and a luxury bathroom with a walk-in glass shower and granite topped vanity completes this private space. Off the primary bedroom, you will find a flexible loft that can easily be a den or home office. Two guest rooms are comfortable and spacious with large closets, plush carpet and ceiling fans. The lower level is partially finished and provides an additional 450 square feet of living space that can be used for a playroom, rec room or office. The attached garage provides additional storage space and parking for 2 cars. The fully fenced backyard is ready for summer fun with a large grassy area lined with mature trees for additional shade and privacy! Don't miss this well cared for home, tucked away on a private cul de sac, conveniently located North of Wilmington and close to I-95!
Location
State DE
County New Castle
Area Brandywine (30901)
Zoning NC6.5
Rooms
Basement Partial
Interior
Interior Features Kitchen - Eat-In, Primary Bath(s)
Hot Water Electric
Heating Forced Air
Cooling Central A/C
Fireplaces Number 1
Heat Source Oil
Exterior
Parking Features Garage - Front Entry
Garage Spaces 2.0
Water Access N
Accessibility None
Attached Garage 2
Total Parking Spaces 2
Garage Y
Building
Story 2
Foundation Concrete Perimeter
Sewer Public Sewer
Water Public
Architectural Style Colonial
Level or Stories 2
Additional Building Above Grade, Below Grade
New Construction N
Schools
School District Brandywine
Others
Senior Community No
Tax ID 06-070.00-201
Ownership Fee Simple
SqFt Source Assessor
Special Listing Condition Standard
Read Less
Want to know what your home might be worth? Contact us for a FREE valuation!

Our team is ready to help you sell your home for the highest possible price ASAP

Bought with Alice Hu • Keller Williams Realty Wilmington





