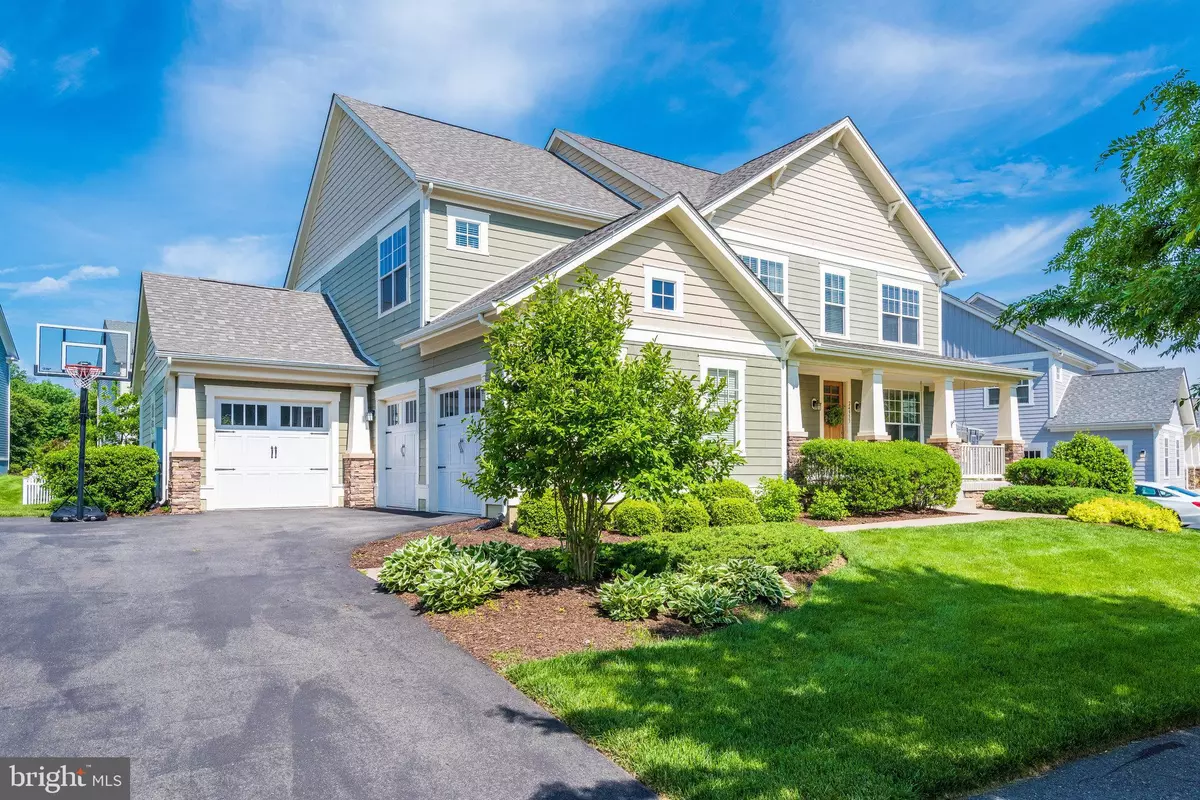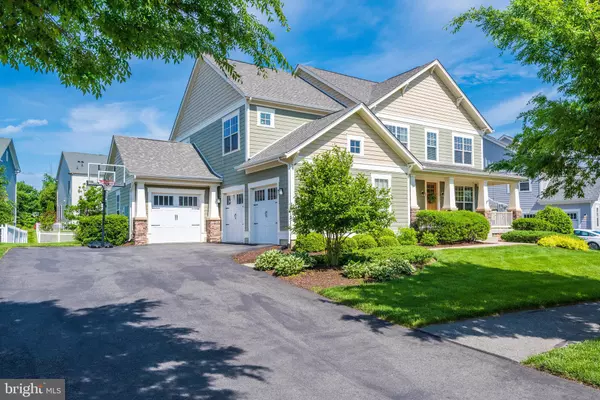$1,115,000
$1,149,000
3.0%For more information regarding the value of a property, please contact us for a free consultation.
24933 QUIMBY OAKS PL Aldie, VA 20105
5 Beds
5 Baths
5,344 SqFt
Key Details
Sold Price $1,115,000
Property Type Single Family Home
Sub Type Detached
Listing Status Sold
Purchase Type For Sale
Square Footage 5,344 sqft
Price per Sqft $208
Subdivision Grove At Willowsford
MLS Listing ID VALO2028060
Sold Date 09/16/22
Style Colonial
Bedrooms 5
Full Baths 4
Half Baths 1
HOA Fees $226/qua
HOA Y/N Y
Abv Grd Liv Area 3,744
Originating Board BRIGHT
Year Built 2013
Annual Tax Amount $9,182
Tax Year 2022
Lot Size 0.270 Acres
Acres 0.27
Property Description
***** $35,000 Price Reduction*****
*New main level and upstairs Luxury Vinyl Plank flooring installed in 2020.
*New Dishwasher installed in 2021.
Amazing Willowsford home with 5 bedrooms and 4.5 baths. This Brighton model has over 5300 sq feet of living space. Park the car in one of 3 garages and spend a little time relaxing on the front porch. The main level has an open formal living room and dining room that is great for entertaining. The main floor office is secluded and offers an undisturbed place to work. The kitchen has stainless steel appliances, double ovens, and plenty of room to gather around the island. Built-in lockers in the mud room offer a place to store all types of belongings from backpacks to rain jackets. The second floor consists of a spacious master suite with sitting room, his and her master closets and a beautiful master bath. Two roomy secondary bedrooms share a Jack and Jill bath, while the guest suite offers a private bathroom for visitors. The laundry room is conveniently located on the 2nd floor. The basement has something for everyone. Whether you want to watch a movie on the big screen or have some family time in the large rec room. There is a also a large fifth bedroom and full bath. The big back yard has plenty of room to invite the neighbors over to hang on the Trex deck.
Owners are offering to replace all siding out of pocket, due to manufacturer's defect.
Location
State VA
County Loudoun
Zoning TR1UBF
Rooms
Basement Fully Finished
Interior
Hot Water Natural Gas
Cooling Central A/C
Fireplaces Number 1
Fireplace Y
Heat Source Natural Gas
Exterior
Parking Features Garage - Side Entry
Garage Spaces 3.0
Fence Invisible
Amenities Available Basketball Courts, Club House, Common Grounds, Jog/Walk Path, Bike Trail, Tot Lots/Playground, Swimming Pool
Water Access N
Accessibility None
Attached Garage 3
Total Parking Spaces 3
Garage Y
Building
Story 3
Foundation Concrete Perimeter
Sewer Public Sewer
Water Public
Architectural Style Colonial
Level or Stories 3
Additional Building Above Grade, Below Grade
New Construction N
Schools
School District Loudoun County Public Schools
Others
HOA Fee Include Pool(s),Pier/Dock Maintenance,Snow Removal,Trash,Common Area Maintenance
Senior Community No
Tax ID 288306299000
Ownership Fee Simple
SqFt Source Assessor
Special Listing Condition Standard
Read Less
Want to know what your home might be worth? Contact us for a FREE valuation!

Our team is ready to help you sell your home for the highest possible price ASAP

Bought with Suzanne T Parisi • Century 21 Redwood Realty





