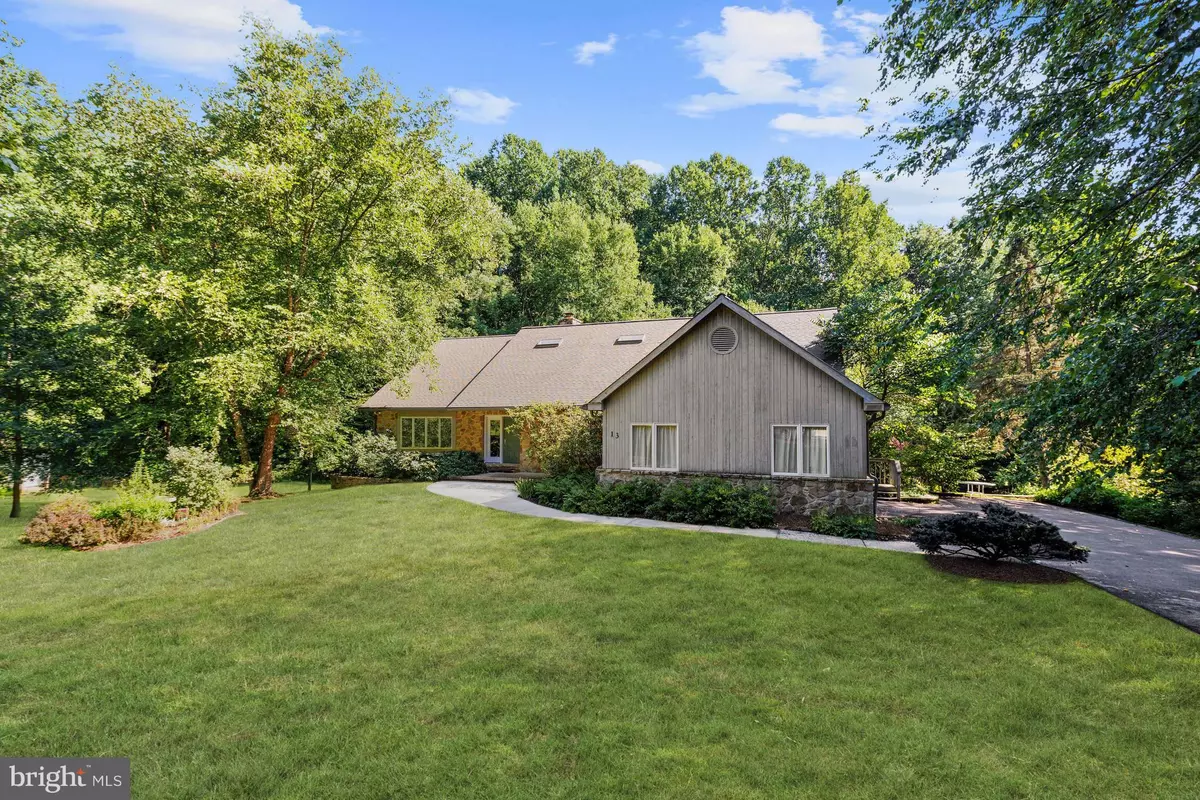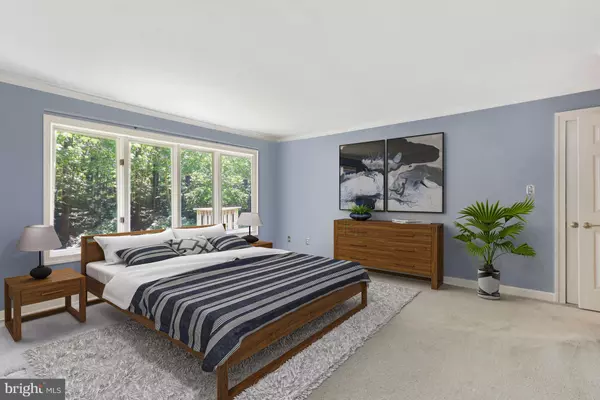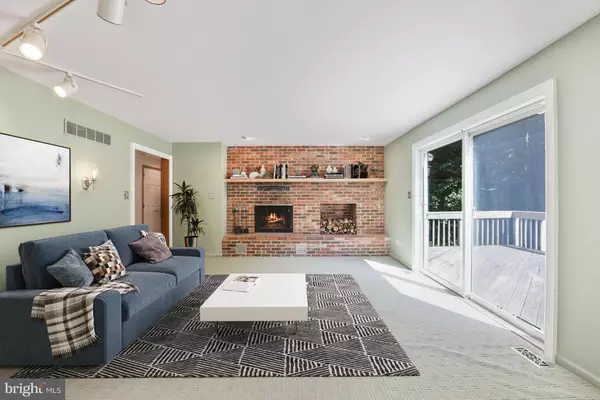$530,000
$519,900
1.9%For more information regarding the value of a property, please contact us for a free consultation.
13 AMARANTH DR Newark, DE 19711
5 Beds
3 Baths
3,310 SqFt
Key Details
Sold Price $530,000
Property Type Single Family Home
Sub Type Detached
Listing Status Sold
Purchase Type For Sale
Square Footage 3,310 sqft
Price per Sqft $160
Subdivision Amaranth
MLS Listing ID DENC2029114
Sold Date 08/30/22
Style Colonial
Bedrooms 5
Full Baths 2
Half Baths 1
HOA Fees $25/mo
HOA Y/N Y
Abv Grd Liv Area 2,850
Originating Board BRIGHT
Year Built 1989
Annual Tax Amount $5,796
Tax Year 2021
Lot Size 1.660 Acres
Acres 1.66
Lot Dimensions 161.40 x 347.30
Property Description
Enchanting cul du sac Colonial nestled on over an acre of manicured grounds with mature trees in the sought-after Amaranth neighborhood of Newark! Arrive on the main level and experience the gorgeous hardwood floors as you step into the living room featuring custom built in shelves hugging the gas insert fireplace while the natural light from the wall of windows streams through. The inviting dining room with a soaring vaulted ceiling awaits many festive gatherings with culinary delights prepared in the gourmet inspired kitchen boasting stainless steel appliances, double wall oven, granite counters and indoor cooktop grill overlooking the cozy breakfast area. Let the pleasing color palette and panoramic windows guide you to the open family room and curl up with a good book by the wood burning fireplace just waiting to provide a crackling backdrop for crisp fall evenings or walk out on the adjacent impressive deck to appreciate the sights and sounds of nature. The main floor primary bedroom suite complemented by crown molding adjoining the en suite primary bath provide the perfect sanctuary to begin and end the day. The laundry room and powder room complete the captivating main level. Stargazing comes easy through the skylights on the upper level offering four bedrooms each with their own unique charm plus a full bath complete the sleeping quarters. Your creativity will flourish in the lower-level recreation room accented by modern flooring, wood ceiling and a spacious storage area as a possible hobby room or workshop with plenty of room for supplies, tools and so much more! Updates include HVAC and Septic Tank in 2022. Take part in numerous entertainment, shopping, and dining activities such as White Clay Creek State Park, Glasgow Regional Park, University of Delaware sports and theatre events and so much more! Major commuter routes include I-95, DE-279, DE-2 and DE 273.
Location
State DE
County New Castle
Area Newark/Glasgow (30905)
Zoning NC21
Rooms
Other Rooms Living Room, Dining Room, Primary Bedroom, Bedroom 2, Bedroom 3, Bedroom 4, Bedroom 5, Kitchen, Family Room, Foyer, Breakfast Room, Laundry, Recreation Room, Storage Room, Utility Room
Basement Connecting Stairway, Heated, Interior Access, Partially Finished, Rear Entrance, Sump Pump, Walkout Level, Windows, Workshop
Main Level Bedrooms 1
Interior
Interior Features Breakfast Area, Built-Ins, Carpet, Ceiling Fan(s), Combination Kitchen/Dining, Crown Moldings, Dining Area, Entry Level Bedroom, Family Room Off Kitchen, Floor Plan - Open, Floor Plan - Traditional, Formal/Separate Dining Room, Pantry, Primary Bath(s), Recessed Lighting, Skylight(s), Stall Shower, Tub Shower, Upgraded Countertops, Walk-in Closet(s), Wood Floors
Hot Water Tankless
Heating Forced Air
Cooling Ceiling Fan(s), Central A/C
Flooring Carpet, Ceramic Tile, Hardwood, Laminated, Concrete
Fireplaces Number 2
Fireplaces Type Brick, Equipment, Fireplace - Glass Doors, Gas/Propane, Heatilator, Insert, Mantel(s), Screen, Wood
Equipment Cooktop, Dishwasher, Disposal, Dryer, Exhaust Fan, Freezer, Icemaker, Indoor Grill, Microwave, Oven - Double, Oven - Wall, Refrigerator, Stainless Steel Appliances, Washer, Water Conditioner - Owned, Water Heater - Tankless
Fireplace Y
Window Features Casement,Screens,Skylights
Appliance Cooktop, Dishwasher, Disposal, Dryer, Exhaust Fan, Freezer, Icemaker, Indoor Grill, Microwave, Oven - Double, Oven - Wall, Refrigerator, Stainless Steel Appliances, Washer, Water Conditioner - Owned, Water Heater - Tankless
Heat Source Natural Gas, Electric, Solar
Laundry Has Laundry, Main Floor, Dryer In Unit, Washer In Unit
Exterior
Exterior Feature Deck(s), Patio(s)
Parking Features Garage - Side Entry, Garage Door Opener, Inside Access, Other
Garage Spaces 4.0
Fence Split Rail, Wire, Wood, Partially
Amenities Available Common Grounds
Water Access N
View Garden/Lawn, Trees/Woods
Roof Type Shingle
Accessibility Other
Porch Deck(s), Patio(s)
Attached Garage 2
Total Parking Spaces 4
Garage Y
Building
Lot Description Backs to Trees, Cul-de-sac, Front Yard, Landscaping, No Thru Street, Partly Wooded, Rear Yard, SideYard(s), Trees/Wooded
Story 3
Foundation Other
Sewer On Site Septic
Water Well
Architectural Style Colonial
Level or Stories 3
Additional Building Above Grade, Below Grade
Structure Type Cathedral Ceilings,Dry Wall,Paneled Walls,Vaulted Ceilings,Wood Ceilings
New Construction N
Schools
Elementary Schools Downes
Middle Schools Shue-Medill
High Schools Newark
School District Christina
Others
HOA Fee Include Common Area Maintenance
Senior Community No
Tax ID 09-005.00-104
Ownership Fee Simple
SqFt Source Assessor
Security Features Main Entrance Lock,Smoke Detector
Horse Property N
Special Listing Condition Standard
Read Less
Want to know what your home might be worth? Contact us for a FREE valuation!

Our team is ready to help you sell your home for the highest possible price ASAP

Bought with Peggy Centrella • Patterson-Schwartz-Hockessin





