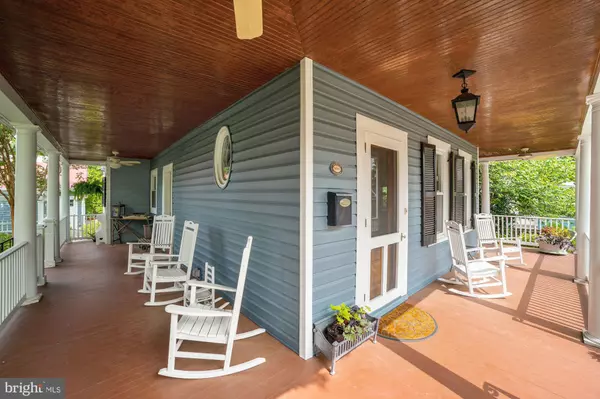$1,595,000
$1,550,000
2.9%For more information regarding the value of a property, please contact us for a free consultation.
2915 22ND ST N Arlington, VA 22201
4 Beds
4 Baths
3,250 SqFt
Key Details
Sold Price $1,595,000
Property Type Single Family Home
Sub Type Detached
Listing Status Sold
Purchase Type For Sale
Square Footage 3,250 sqft
Price per Sqft $490
Subdivision Maywood
MLS Listing ID VAAR168428
Sold Date 11/18/20
Style Farmhouse/National Folk
Bedrooms 4
Full Baths 3
Half Baths 1
HOA Y/N N
Abv Grd Liv Area 3,250
Originating Board BRIGHT
Year Built 1905
Annual Tax Amount $13,967
Tax Year 2020
Lot Size 9,900 Sqft
Acres 0.23
Property Description
This 1905 classic farm house with wrap-around porch delightfully blends vintage finishes with beautiful modern upgrades. With its winning curb appeal, this home sits on a large corner lot in the vibrant neighborhood of Maywood, known for its historic homes and convenient location. In 2008, this home underwent a major renovation and an addition. In 2014, the current owners further improved this house by adding a 1 car garage with pergola (for extra covered parking), converting the screened porch to an all weather porch, and numerous upgrades to the exterior decking, lighting, etc. This 4 bedroom, 3.5 bath house has plenty of flexible space to enjoy whether you are schooling and working from home, enjoying quality family time or entertaining friends inside and outside. Move right in and enjoy all that Maywood has to offer: parks, top schools, easy commutes, bike paths, metro access, walkable to shops, and historic charm. Matterport 3D Tour link: http://my.matterport.com/show/?m=gSuQ9nmVVDB
Location
State VA
County Arlington
Zoning R-6
Rooms
Other Rooms Living Room, Dining Room, Bedroom 2, Bedroom 3, Bedroom 4, Kitchen, Family Room, Basement, Breakfast Room, Bedroom 1, Laundry, Bathroom 1, Bathroom 2, Bathroom 3, Bonus Room, Half Bath
Basement Unfinished
Interior
Interior Features Breakfast Area, Ceiling Fan(s), Carpet, Family Room Off Kitchen, Floor Plan - Open, Formal/Separate Dining Room, Soaking Tub, Sprinkler System, Stall Shower, Tub Shower, Upgraded Countertops, Wood Floors, Chair Railings, Crown Moldings, Efficiency, Kitchen - Eat-In, Kitchen - Island, Kitchen - Table Space, Primary Bath(s), Skylight(s), Walk-in Closet(s), Window Treatments
Hot Water Natural Gas
Heating Forced Air, Central
Cooling Central A/C
Flooring Hardwood, Ceramic Tile
Fireplaces Number 1
Equipment Built-In Microwave, Built-In Range, Dishwasher, Disposal, Dryer, Washer
Furnishings No
Fireplace Y
Appliance Built-In Microwave, Built-In Range, Dishwasher, Disposal, Dryer, Washer
Heat Source Natural Gas
Laundry Upper Floor
Exterior
Exterior Feature Porch(es), Patio(s), Wrap Around, Enclosed, Roof
Parking Features Garage - Front Entry, Garage Door Opener
Garage Spaces 4.0
Fence Picket
Utilities Available Electric Available, Natural Gas Available, Sewer Available, Water Available
Water Access N
Roof Type Metal
Accessibility None
Porch Porch(es), Patio(s), Wrap Around, Enclosed, Roof
Total Parking Spaces 4
Garage Y
Building
Lot Description Corner, Front Yard, Landscaping, Level, Premium, Rear Yard, SideYard(s)
Story 4
Sewer Public Sewer
Water Public
Architectural Style Farmhouse/National Folk
Level or Stories 4
Additional Building Above Grade, Below Grade
New Construction N
Schools
Elementary Schools Taylor
Middle Schools Dorothy Hamm
High Schools Washington-Liberty
School District Arlington County Public Schools
Others
Pets Allowed Y
Senior Community No
Tax ID 05-061-005
Ownership Fee Simple
SqFt Source Assessor
Security Features Security System
Horse Property N
Special Listing Condition Standard
Pets Allowed No Pet Restrictions
Read Less
Want to know what your home might be worth? Contact us for a FREE valuation!

Our team is ready to help you sell your home for the highest possible price ASAP

Bought with David Cabo • Keller Williams Realty





