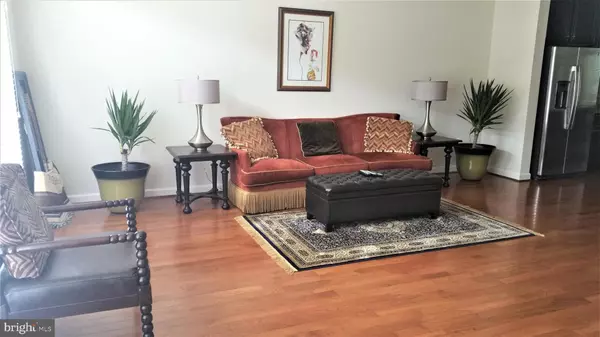$490,000
$475,000
3.2%For more information regarding the value of a property, please contact us for a free consultation.
7511 THICKET RUN Hanover, MD 21076
4 Beds
4 Baths
2,600 SqFt
Key Details
Sold Price $490,000
Property Type Townhouse
Sub Type Interior Row/Townhouse
Listing Status Sold
Purchase Type For Sale
Square Footage 2,600 sqft
Price per Sqft $188
Subdivision Parkside
MLS Listing ID MDAA457738
Sold Date 03/05/21
Style Contemporary
Bedrooms 4
Full Baths 3
Half Baths 1
HOA Fees $79/mo
HOA Y/N Y
Abv Grd Liv Area 2,600
Originating Board BRIGHT
Year Built 2015
Annual Tax Amount $4,736
Tax Year 2021
Lot Size 1,800 Sqft
Acres 0.04
Property Description
Please take precautionary measures by wearing a mask, social distance and utilize the complimentary hand sanitizer and shoe covers while touring this home. DUE TO HIGH VOLUME OF SHOWING REQUESTS ALL OFFERS MUST BE SUBMITTED BY MONDAY, FEBRUARY 1ST AT 6 PM. Luxury townhome equipped with all you need for enjoyment and relaxation. This spacious 4 bd/3.5 ba boasts 9ft ceilings, beautiful hardwood floors, a gourmet kitchen complete with stainless steel appliances, wall oven and granite island. The first level has a 2-car garage and private master bedroom with walk-in closet and full bath. The great room is equipped with built-in surround sound speakers and double French doors which allow tons of natural sunlight. There's a 2nd larger master bedroom with tray ceilings and two walk-in closets , a private bath with double sinks, glass shower enclosure equipped with ceramic finish, double show heads and seats. Clubhouse, fitness center and pool make this community a perfect fit. Less than 5 mins from Ft. Meade, NSA, DISA, Arundel Mills Mall and major routes (I-95, 295 & 100).
Location
State MD
County Anne Arundel
Zoning MXDR
Rooms
Main Level Bedrooms 1
Interior
Interior Features Carpet, Ceiling Fan(s), Dining Area, Entry Level Bedroom, Kitchen - Eat-In, Kitchen - Gourmet, Kitchen - Island, Pantry, Recessed Lighting
Hot Water Natural Gas
Heating Heat Pump(s)
Cooling Central A/C
Equipment Built-In Microwave, Cooktop, Dishwasher, Disposal, Exhaust Fan
Appliance Built-In Microwave, Cooktop, Dishwasher, Disposal, Exhaust Fan
Heat Source Natural Gas
Exterior
Exterior Feature Brick, Deck(s), Porch(es)
Parking Features Garage - Rear Entry, Built In
Garage Spaces 2.0
Amenities Available Community Center, Pool - Outdoor, Tot Lots/Playground, Club House, Exercise Room
Water Access N
Accessibility None
Porch Brick, Deck(s), Porch(es)
Attached Garage 2
Total Parking Spaces 2
Garage Y
Building
Story 3
Sewer Public Sewer
Water Public
Architectural Style Contemporary
Level or Stories 3
Additional Building Above Grade, Below Grade
New Construction N
Schools
Elementary Schools Meade Heights
Middle Schools Macarthur
High Schools Meade
School District Anne Arundel County Public Schools
Others
HOA Fee Include Pool(s),Recreation Facility,Road Maintenance,Snow Removal,Common Area Maintenance
Senior Community No
Tax ID 020442090239606
Ownership Fee Simple
SqFt Source Assessor
Special Listing Condition Standard
Read Less
Want to know what your home might be worth? Contact us for a FREE valuation!

Our team is ready to help you sell your home for the highest possible price ASAP

Bought with MaryAnn F. Davenport • Samson Properties





