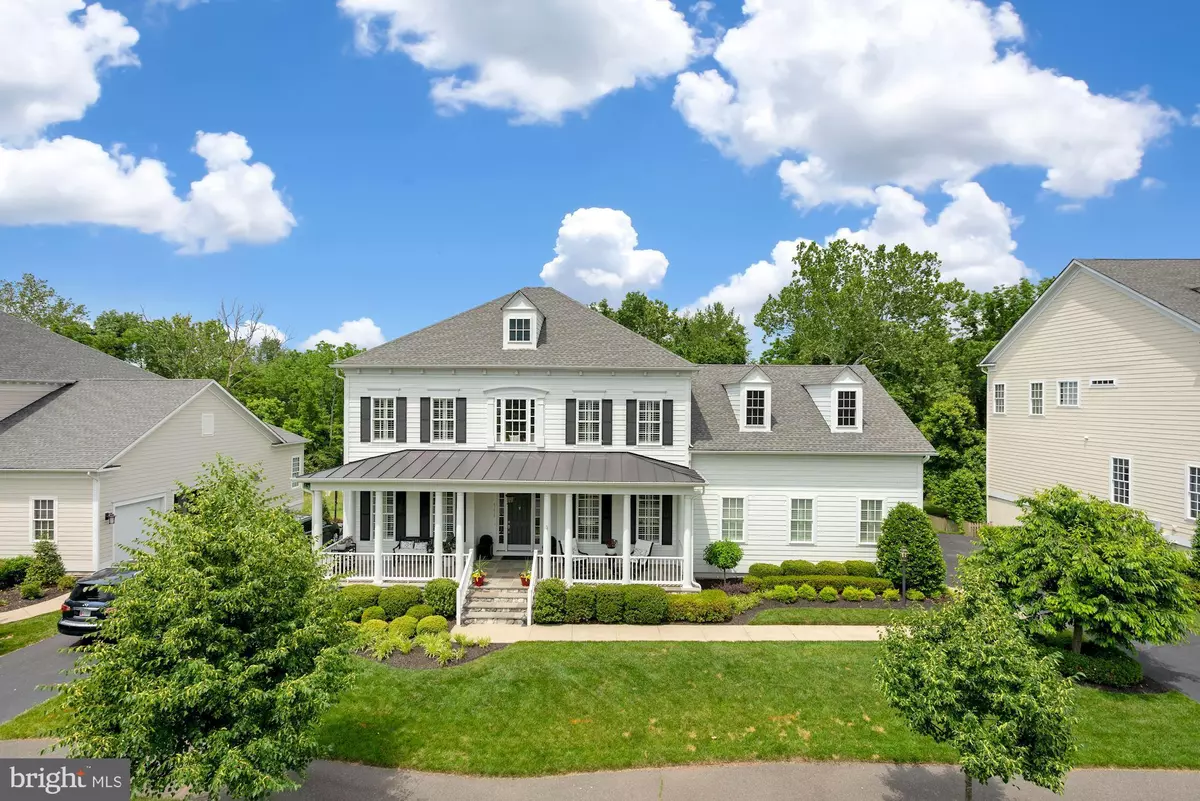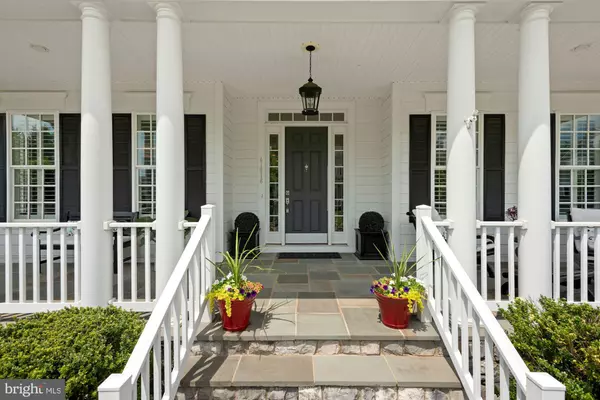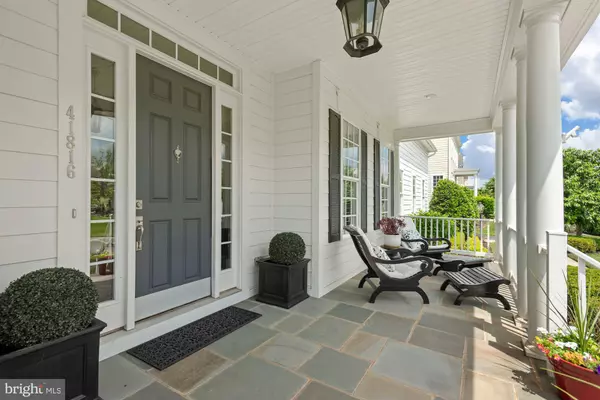$1,325,000
$1,325,000
For more information regarding the value of a property, please contact us for a free consultation.
41816 MARIGOLD MILL PL Ashburn, VA 20148
5 Beds
6 Baths
6,088 SqFt
Key Details
Sold Price $1,325,000
Property Type Single Family Home
Sub Type Detached
Listing Status Sold
Purchase Type For Sale
Square Footage 6,088 sqft
Price per Sqft $217
Subdivision Willowsford
MLS Listing ID VALO2029112
Sold Date 07/15/22
Style Colonial
Bedrooms 5
Full Baths 4
Half Baths 2
HOA Fees $184/qua
HOA Y/N Y
Abv Grd Liv Area 4,288
Originating Board BRIGHT
Year Built 2012
Annual Tax Amount $10,427
Tax Year 2022
Lot Size 0.330 Acres
Acres 0.33
Property Description
Absolutely Fabulous Willowsford Home on a Great Lot Backing to Conservancy! This Beautiful Home features Updates and Upgrades Throughout! Greet Your Friends or Just Relax on the Amazing Front Porch with Flagstone Entry! Inside You'll Find an Updated Kitchen w/ Professional Stainless Appliances, Granite Counters & Custom Backsplash! Designer Fixtures & Finishes Throughout! Plantation Shutters! Great Upper Level Layout w/ Four Bedrooms, Loft and Laundry! Walk-Out Basement with Full Size Windows features a Family Room, Home Gym and Two Bedrooms! Newly Built TREX Deck with Stairs to Large, Flat Backyard! Private Feel as You Back to Trees! Here's the Perfect Property!
Location
State VA
County Loudoun
Zoning TR1UBF
Rooms
Other Rooms Living Room, Dining Room, Primary Bedroom, Bedroom 2, Bedroom 3, Bedroom 4, Bedroom 5, Kitchen, Family Room, Breakfast Room, Exercise Room, Loft, Office, Recreation Room, Bedroom 6
Basement Fully Finished, Walkout Level
Interior
Interior Features Built-Ins, Ceiling Fan(s), Chair Railings, Crown Moldings, Floor Plan - Traditional, Floor Plan - Open, Kitchen - Gourmet, Kitchen - Island, Recessed Lighting
Hot Water Natural Gas
Heating Forced Air
Cooling Central A/C
Flooring Hardwood, Ceramic Tile, Carpet
Fireplaces Number 1
Fireplaces Type Gas/Propane
Equipment Commercial Range, Range Hood, Oven - Double, Dishwasher, Refrigerator, Stainless Steel Appliances, Washer - Front Loading, Dryer - Front Loading
Fireplace Y
Window Features Double Pane,Vinyl Clad
Appliance Commercial Range, Range Hood, Oven - Double, Dishwasher, Refrigerator, Stainless Steel Appliances, Washer - Front Loading, Dryer - Front Loading
Heat Source Natural Gas
Laundry Upper Floor
Exterior
Exterior Feature Deck(s), Porch(es)
Parking Features Garage - Side Entry
Garage Spaces 3.0
Amenities Available Basketball Courts, Club House, Community Center, Dog Park, Jog/Walk Path, Pool - Outdoor, Tennis Courts, Tot Lots/Playground
Water Access N
View Trees/Woods
Roof Type Architectural Shingle
Accessibility Other
Porch Deck(s), Porch(es)
Attached Garage 3
Total Parking Spaces 3
Garage Y
Building
Lot Description Backs to Trees
Story 3
Foundation Concrete Perimeter, Slab
Sewer Public Sewer
Water Public
Architectural Style Colonial
Level or Stories 3
Additional Building Above Grade, Below Grade
Structure Type 9'+ Ceilings,Tray Ceilings
New Construction N
Schools
Elementary Schools Madison'S Trust
Middle Schools Brambleton
High Schools Independence
School District Loudoun County Public Schools
Others
HOA Fee Include Pool(s),Recreation Facility,Snow Removal,Trash
Senior Community No
Tax ID 202453799000
Ownership Fee Simple
SqFt Source Assessor
Special Listing Condition Standard
Read Less
Want to know what your home might be worth? Contact us for a FREE valuation!

Our team is ready to help you sell your home for the highest possible price ASAP

Bought with Meredith L Hannan • Century 21 Redwood Realty





