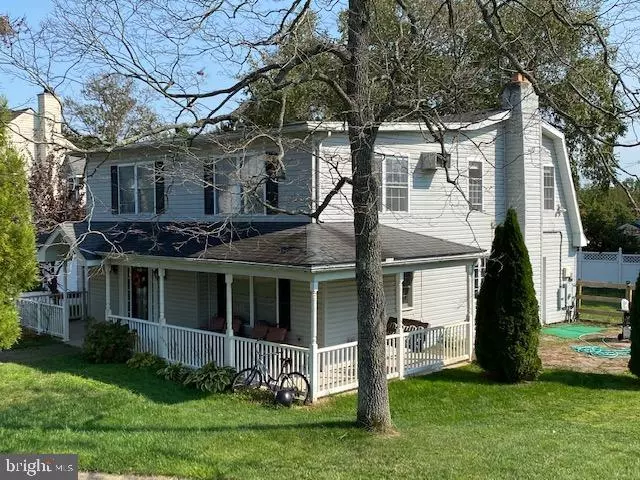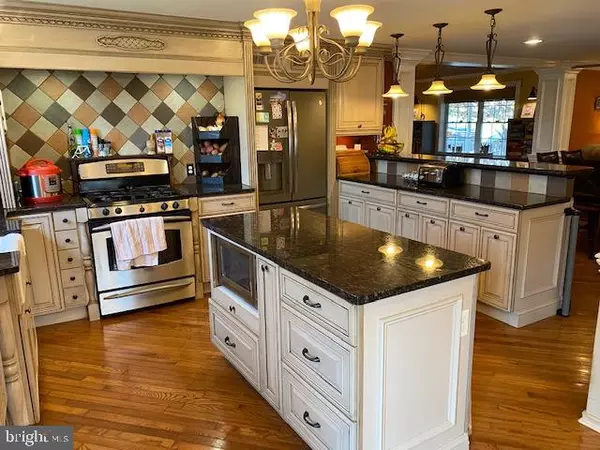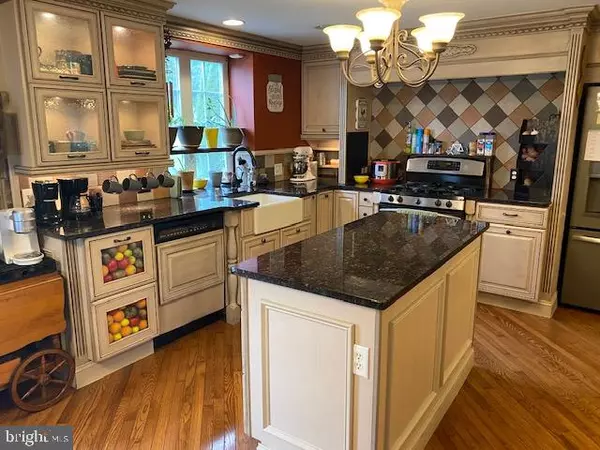$336,000
$345,850
2.8%For more information regarding the value of a property, please contact us for a free consultation.
219 CUNANE CIR Newark, DE 19702
4 Beds
4 Baths
2,939 SqFt
Key Details
Sold Price $336,000
Property Type Single Family Home
Sub Type Detached
Listing Status Sold
Purchase Type For Sale
Square Footage 2,939 sqft
Price per Sqft $114
Subdivision Forest Ridge
MLS Listing ID DENC510856
Sold Date 11/30/20
Style Cape Cod,Colonial,Converted Barn,Other
Bedrooms 4
Full Baths 3
Half Baths 1
HOA Fees $25/ann
HOA Y/N Y
Abv Grd Liv Area 2,939
Originating Board BRIGHT
Year Built 1950
Annual Tax Amount $3,621
Tax Year 2020
Lot Size 10,019 Sqft
Acres 0.23
Property Description
Visit this home virtually: http://www.vht.com/434110710/IDXS - 14K Price Reduction is the Seller's contribution to an A/C. You still get a kitchen valued at 70K and all this property has to offer ! A unique property is the least we can say about this home now available in a cul de sac of the highly desirable neighborhood of Forest Ridge. Offered with 4 bedrooms and 3.5 bathrooms and a gigantic 2 car garage with extra storage on it's second floor, this home was an old barn that was renovated a few years ago from top to bottom. The main level comes with an open floor plan starting with an extravagant Foyer and gorgeous custom Chef kitchen, hardwood floors throughout and elegant crown moldings lead you to the living room and dining room and it's brick wall which add to the charm. But wait we are not done yet, on the second floor you will find The Barn family room and it's floor to ceiling stone fireplace and again hardwood floors. On this level there is also the owner's bedroom and full size bathroom with corner tub and stall shower and 2 more bedrooms with a Jack and Jill bathroom. If you are looking for charm, something different but updated and efficient and that you like entertaining, this is the place for you. Priced to sell - Go get it !!
Location
State DE
County New Castle
Area Newark/Glasgow (30905)
Zoning NC21
Rooms
Other Rooms Living Room, Dining Room, Bedroom 2, Bedroom 3, Bedroom 4, Kitchen, Family Room, Foyer, Bedroom 1, Office
Main Level Bedrooms 1
Interior
Hot Water Electric
Heating Baseboard - Electric
Cooling Wall Unit
Flooring Carpet, Ceramic Tile, Hardwood
Fireplaces Number 1
Fireplaces Type Stone
Equipment Built-In Range, Dishwasher, Oven/Range - Gas, Range Hood, Refrigerator, Stainless Steel Appliances
Fireplace Y
Appliance Built-In Range, Dishwasher, Oven/Range - Gas, Range Hood, Refrigerator, Stainless Steel Appliances
Heat Source Electric
Laundry Upper Floor
Exterior
Parking Features Garage - Front Entry, Oversized
Garage Spaces 6.0
Amenities Available Tennis Courts
Water Access N
Accessibility None
Total Parking Spaces 6
Garage Y
Building
Lot Description Cul-de-sac, Front Yard, Rear Yard
Story 2
Sewer Public Sewer
Water Public
Architectural Style Cape Cod, Colonial, Converted Barn, Other
Level or Stories 2
Additional Building Above Grade, Below Grade
New Construction N
Schools
Elementary Schools West Park Place
Middle Schools Gauger-Cobbs
High Schools Glasgow
School District Christina
Others
HOA Fee Include Common Area Maintenance
Senior Community No
Tax ID 1101620047
Ownership Fee Simple
SqFt Source Assessor
Acceptable Financing Cash, Conventional, FHA, VA
Listing Terms Cash, Conventional, FHA, VA
Financing Cash,Conventional,FHA,VA
Special Listing Condition Standard
Read Less
Want to know what your home might be worth? Contact us for a FREE valuation!

Our team is ready to help you sell your home for the highest possible price ASAP

Bought with Nicholas A Baldini • Patterson-Schwartz-Hockessin





