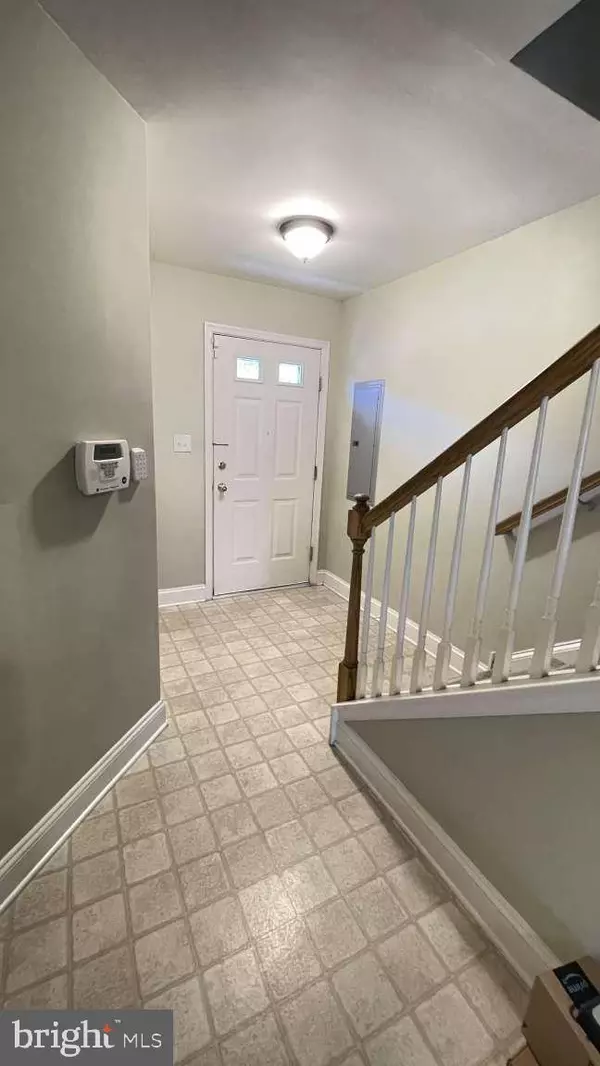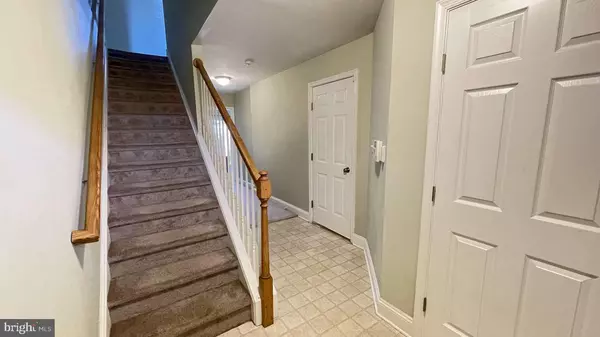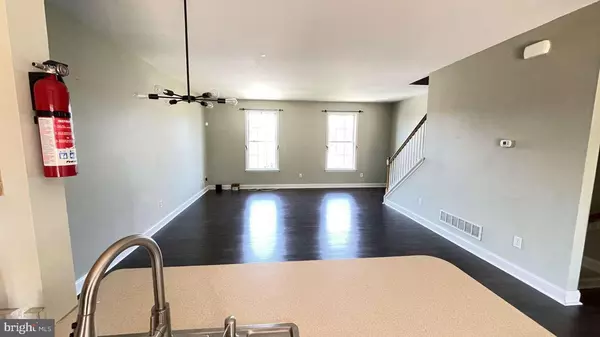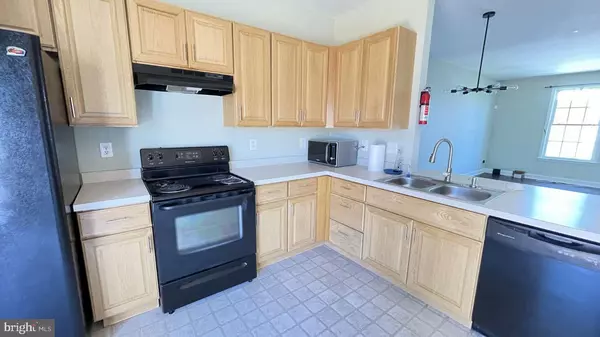$272,000
$276,000
1.4%For more information regarding the value of a property, please contact us for a free consultation.
2721 W 3RD ST Wilmington, DE 19805
3 Beds
4 Baths
2,100 SqFt
Key Details
Sold Price $272,000
Property Type Single Family Home
Sub Type Twin/Semi-Detached
Listing Status Sold
Purchase Type For Sale
Square Footage 2,100 sqft
Price per Sqft $129
Subdivision None Available
MLS Listing ID DENC2021814
Sold Date 07/05/22
Style Colonial
Bedrooms 3
Full Baths 3
Half Baths 1
HOA Y/N N
Abv Grd Liv Area 1,750
Originating Board BRIGHT
Year Built 2009
Annual Tax Amount $3,304
Tax Year 2021
Lot Size 2,178 Sqft
Acres 0.05
Lot Dimensions 0.00 x 0.00
Property Description
Welcome to this beautiful three bedrooms, three (3) full bath and 1/2 bath townhouse with attached one car garage, open floor plan with huge living room! You will enjoy the spacious kitchen with breakfast bar, large pantry and sliding doors to the deck overlooking fenced-in backyard. Upstairs, you will find two bedrooms with its own updated full bath and plenty of closet space. The lower-level features additional one bedroom with its own full bath. The slider leads to fenced-in backyard for outdoor living. There is laundry closet in the hallway. The house is located in Greenhill neighborhood with Red Clay Consolidated school district. School bus stop at the end of street corner without crossing the street. Parks and golf club are couple blocks away and plenty of city life and activities to enjoy. The house is updated in move-in condition. Seller prefers conventional loan only. Please come to see and submit your offer by May 30 with the highest and the best offer.
Location
State DE
County New Castle
Area Wilmington (30906)
Zoning 26R-3
Interior
Hot Water Natural Gas
Heating Forced Air
Cooling Central A/C
Heat Source Natural Gas
Exterior
Exterior Feature Deck(s)
Parking Features Garage - Front Entry
Garage Spaces 1.0
Fence Privacy, Wood
Water Access N
Roof Type Asphalt
Street Surface Paved
Accessibility None
Porch Deck(s)
Attached Garage 1
Total Parking Spaces 1
Garage Y
Building
Story 2
Foundation Slab
Sewer Public Sewer
Water Public
Architectural Style Colonial
Level or Stories 2
Additional Building Above Grade, Below Grade
New Construction N
Schools
Elementary Schools Highlands
Middle Schools Dupont
High Schools Dupont
School District Red Clay Consolidated
Others
Senior Community No
Tax ID 26-019.30-113
Ownership Fee Simple
SqFt Source Assessor
Acceptable Financing Conventional
Listing Terms Conventional
Financing Conventional
Special Listing Condition Standard
Read Less
Want to know what your home might be worth? Contact us for a FREE valuation!

Our team is ready to help you sell your home for the highest possible price ASAP

Bought with Julie S. Colquitt • Sylvan Realty





