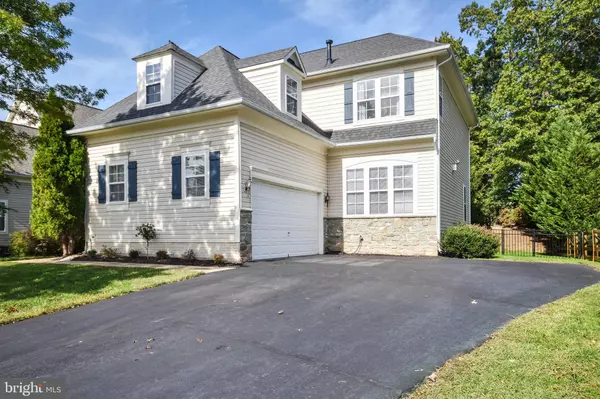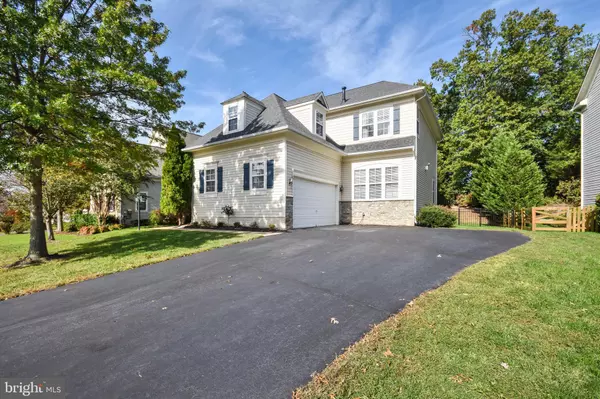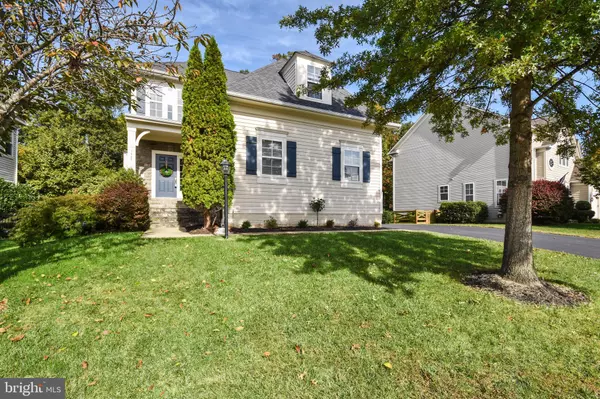$600,000
$600,000
For more information regarding the value of a property, please contact us for a free consultation.
7988 SEQUOIA PARK WAY Bristow, VA 20136
4 Beds
3 Baths
3,037 SqFt
Key Details
Sold Price $600,000
Property Type Single Family Home
Sub Type Detached
Listing Status Sold
Purchase Type For Sale
Square Footage 3,037 sqft
Price per Sqft $197
Subdivision Victory Lakes
MLS Listing ID VAPW507072
Sold Date 12/07/20
Style Colonial
Bedrooms 4
Full Baths 2
Half Baths 1
HOA Fees $89/mo
HOA Y/N Y
Abv Grd Liv Area 3,037
Originating Board BRIGHT
Year Built 2003
Annual Tax Amount $5,887
Tax Year 2020
Lot Size 0.268 Acres
Acres 0.27
Property Description
Lovely & Immaculate Home in Sought after Victory Lakes*Private Driveway with 2 Car Side Load Garage with Opener*You will love the Spacious, Open Floor Plan with High Ceilings*Main Floor with Hardwood Flooring & Recessed Lighting Throughout*Foyer offers Coat Closet & Crown Molding*Living Room & Dining Room both have Bay Windows*Eat-In Kitchen with Ample Table Space has Sliding Glass Door Walk Out Access to Deck with Stairs to Fenced Rear*Kitchen has Corian Counters, Center Island/Breakfast Bar, 42" Raised Panel Cabinets with Under Cabinet Lighting, Stainless Steel Appliances, Gas Cooking, Pantry, Chandelier over Table Space & Built-In Desk*Cozy Family Room with Carpet, Ceiling Fan, Recessed Lighting, Crown Molding, Shiplap Surround Gas Fireplace with Built-Ins*Main Level Office/Den with French Door Access, Hardwood Flooring, Crown Molding & Recessed Lighting*Main Level Powder Room*Upper Level Boasts Bonus Room over Garage with Carpet & Ceiling Fan*Primary Bedroom has Carpet, Recessed Lighting, Ceiling Fan & 2 Walk-In-Closets, Attached Primary Bathroom with Double Sink Vanity, XL Soaking Tub, Separate Shower with Tile Surround & Enclosed Commode*3 Additional Upper Level Bedrooms & Full Hall Bathroom with Double Sink Vanity & Tub Shower Combo with Tile Surround, Separate Laundry Room with Full Sized Washer/Dryer, Upper Level hall with Linen Closet & Attic with Pull-Down Stair Access*Unfinished Basement with Sump Pump & Rough-In Walk-Up Access to Fenced Rear*Mature Landscaping*Tons of Community Amenities, to include: Basketball Court, Tot Lots, Tennis Court, Club House, Common Grounds, Walking/Jog Path, Multiple Swimming Pools & More!
Location
State VA
County Prince William
Zoning R4
Rooms
Other Rooms Living Room, Dining Room, Primary Bedroom, Bedroom 2, Bedroom 3, Bedroom 4, Kitchen, Family Room, Basement, Foyer, Laundry, Office, Bonus Room, Primary Bathroom, Full Bath, Half Bath
Basement Connecting Stairway, Rough Bath Plumb, Outside Entrance, Sump Pump, Unfinished, Walkout Stairs
Interior
Interior Features Attic, Built-Ins, Carpet, Ceiling Fan(s), Combination Dining/Living, Crown Moldings, Dining Area, Exposed Beams, Family Room Off Kitchen, Floor Plan - Open, Kitchen - Eat-In, Kitchen - Island, Kitchen - Table Space, Pantry, Primary Bath(s), Recessed Lighting, Soaking Tub, Stall Shower, Tub Shower, Upgraded Countertops, Walk-in Closet(s), Wood Floors
Hot Water Natural Gas
Heating Forced Air
Cooling Central A/C, Ceiling Fan(s)
Flooring Carpet, Ceramic Tile, Hardwood
Fireplaces Number 1
Fireplaces Type Gas/Propane
Equipment Built-In Microwave, Dishwasher, Disposal, Dryer, Icemaker, Oven/Range - Gas, Refrigerator, Stainless Steel Appliances, Washer, Water Heater
Furnishings No
Fireplace Y
Window Features Bay/Bow
Appliance Built-In Microwave, Dishwasher, Disposal, Dryer, Icemaker, Oven/Range - Gas, Refrigerator, Stainless Steel Appliances, Washer, Water Heater
Heat Source Natural Gas
Laundry Has Laundry, Dryer In Unit, Washer In Unit, Upper Floor
Exterior
Exterior Feature Porch(es), Deck(s)
Parking Features Garage Door Opener, Inside Access, Garage - Side Entry
Garage Spaces 2.0
Fence Rear
Amenities Available Basketball Courts, Club House, Common Grounds, Jog/Walk Path, Lake, Pool - Outdoor, Swimming Pool, Tennis Courts, Tot Lots/Playground
Water Access N
Roof Type Asphalt
Accessibility None
Porch Porch(es), Deck(s)
Attached Garage 2
Total Parking Spaces 2
Garage Y
Building
Lot Description Landscaping
Story 3
Sewer Public Sewer
Water Public
Architectural Style Colonial
Level or Stories 3
Additional Building Above Grade, Below Grade
Structure Type 9'+ Ceilings,Dry Wall
New Construction N
Schools
Elementary Schools Victory
Middle Schools Marsteller
High Schools Unity Reed
School District Prince William County Public Schools
Others
Senior Community No
Tax ID 7496-72-8903
Ownership Fee Simple
SqFt Source Assessor
Security Features Electric Alarm
Horse Property N
Special Listing Condition Standard
Read Less
Want to know what your home might be worth? Contact us for a FREE valuation!

Our team is ready to help you sell your home for the highest possible price ASAP

Bought with Kristy M Odendhal • Long & Foster Real Estate, Inc.





