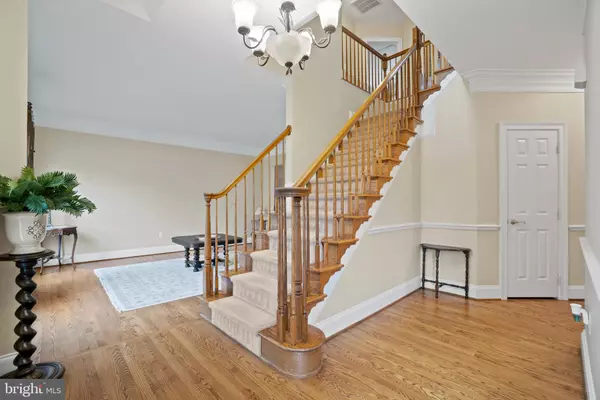$880,000
$849,900
3.5%For more information regarding the value of a property, please contact us for a free consultation.
8813 BROWN THRASHER CT Gainesville, VA 20155
5 Beds
5 Baths
5,122 SqFt
Key Details
Sold Price $880,000
Property Type Single Family Home
Sub Type Detached
Listing Status Sold
Purchase Type For Sale
Square Footage 5,122 sqft
Price per Sqft $171
Subdivision Meadows At Morris Farm
MLS Listing ID VAPW2024814
Sold Date 05/31/22
Style Colonial
Bedrooms 5
Full Baths 4
Half Baths 1
HOA Fees $97/mo
HOA Y/N Y
Abv Grd Liv Area 3,644
Originating Board BRIGHT
Year Built 2005
Annual Tax Amount $7,580
Tax Year 2021
Lot Size 8,159 Sqft
Acres 0.19
Property Description
Stunning Craftmark single family home in highly sought after Meadows at Morris Farm community! Rarely does a model become available with such an amazing setting as this home! It is an absolute show stopper! 4 spacious levels on a culdesac and backs to the neighborhood pond! Owner has thoughtfully designed custom decking across the back to maximize stunning views of the pond - an entertainer's dream! The home boasts plenty of space throughout - no small rooms here with a total of 5122 finished square feet, 5 bedrooms and 4 and a half bathrooms! The Chef's Gourmet kitchen is open to an oversized family room with a natural stone fireplace on one side, and on the other, a light and airy sunroom with more stunning water views. Kitchen boasts: generous kitchen island, stainless steel appliances, granite countertops, double ovens, and gas cooktop! Also on the main level are an oversized office space with custom built in shelving, formal dining room, and formal sitting room. Kitchen also has tons of eat-in space as well! Finished lower level with walk out to the fenced yard and an abundance of space for storage! This model also has the RARE upper finished loft space - complete with a full bedroom, bathroom, and open loft! Lots of opportunity using the loft as a playroom, office, au pair suite, or a great space for guests! This community features one of the most beautiful pools around as well as multiple playgrounds and wetlands preserved walking/biking trails, top rated schools, and plenty of shopping and dining close by! This one is a must see!!
Location
State VA
County Prince William
Zoning PMR
Rooms
Other Rooms Living Room, Dining Room, Sitting Room, Bedroom 2, Bedroom 3, Bedroom 4, Bedroom 5, Kitchen, Family Room, Foyer, Sun/Florida Room, Other, Office, Recreation Room, Utility Room, Bathroom 2, Bathroom 3, Primary Bathroom, Full Bath, Half Bath
Basement Fully Finished, Outside Entrance, Rear Entrance, Walkout Level
Interior
Interior Features Attic, Breakfast Area, Built-Ins, Chair Railings, Crown Moldings, Dining Area, Floor Plan - Open, Primary Bath(s), Upgraded Countertops, Wood Floors, Ceiling Fan(s)
Hot Water Natural Gas
Heating Forced Air
Cooling Central A/C
Flooring Carpet, Ceramic Tile, Wood
Fireplaces Number 1
Fireplaces Type Gas/Propane
Equipment Dryer, Cooktop, Dishwasher, Disposal, Freezer, Humidifier, Icemaker, Oven - Wall, Refrigerator, Washer
Furnishings No
Fireplace Y
Appliance Dryer, Cooktop, Dishwasher, Disposal, Freezer, Humidifier, Icemaker, Oven - Wall, Refrigerator, Washer
Heat Source Natural Gas
Exterior
Exterior Feature Deck(s)
Parking Features Garage Door Opener
Garage Spaces 2.0
Amenities Available Common Grounds, Jog/Walk Path, Pool - Outdoor, Swimming Pool, Tot Lots/Playground
Water Access N
View Water
Accessibility None
Porch Deck(s)
Attached Garage 2
Total Parking Spaces 2
Garage Y
Building
Lot Description Landscaping, Premium
Story 4
Foundation Concrete Perimeter
Sewer Public Sewer
Water Public
Architectural Style Colonial
Level or Stories 4
Additional Building Above Grade, Below Grade
Structure Type Cathedral Ceilings
New Construction N
Schools
Elementary Schools Glenkirk
Middle Schools Gainesville
High Schools Gainesville
School District Prince William County Public Schools
Others
HOA Fee Include Pool(s),Road Maintenance,Snow Removal,Trash,Common Area Maintenance
Senior Community No
Tax ID 7396-51-7035
Ownership Fee Simple
SqFt Source Assessor
Horse Property N
Special Listing Condition Standard
Read Less
Want to know what your home might be worth? Contact us for a FREE valuation!

Our team is ready to help you sell your home for the highest possible price ASAP

Bought with Non Member • Metropolitan Regional Information Systems, Inc.





