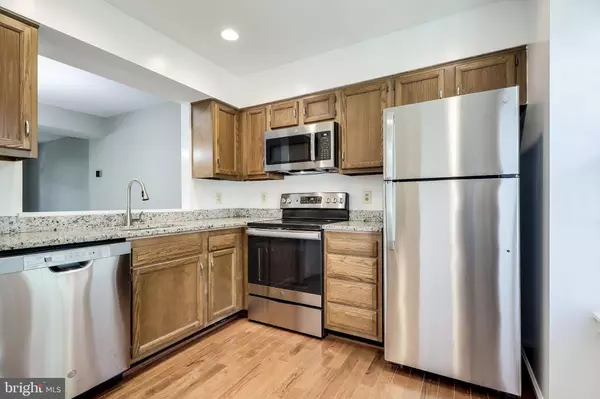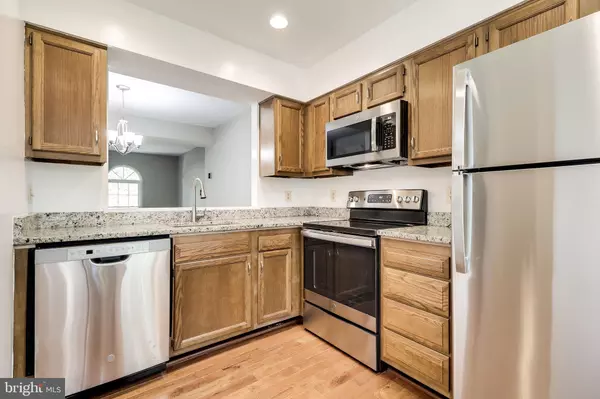$485,000
$485,000
For more information regarding the value of a property, please contact us for a free consultation.
6611 MEDINAH LN Alexandria, VA 22312
2 Beds
4 Baths
1,230 SqFt
Key Details
Sold Price $485,000
Property Type Townhouse
Sub Type Interior Row/Townhouse
Listing Status Sold
Purchase Type For Sale
Square Footage 1,230 sqft
Price per Sqft $394
Subdivision Pinecrest
MLS Listing ID VAFX1159054
Sold Date 11/12/20
Style Colonial
Bedrooms 2
Full Baths 2
Half Baths 2
HOA Fees $88/qua
HOA Y/N Y
Abv Grd Liv Area 1,230
Originating Board BRIGHT
Year Built 1986
Annual Tax Amount $4,595
Tax Year 2020
Lot Size 1,260 Sqft
Acres 0.03
Property Description
OPEN CANCELLED, CONTRACT RATIFIED*VACANT VACANT VACANT*Immaculate 4 Finished Levels 2 Bedroom 2.55 Bath Townhome*New Hardwoods on Main Level and Loft*Kitchen includes: New Granite, New GE Stainless Steel Appliances, Recessed Lights, New Hardwood Floors, Pass Through to Dining Room*Large Step Down Living Room and Dining Room*All Baths Updated*Master Bedroom has Cathedral Ceilings, Bath, Fantastic Loft with New Hardwood Floors*2nd Bedroom has Private Bath*Finished Lower Level has Walk out to Private Backyard with Large Patio and Fence, Wood Burning Fireplace and Half Bath*New Carrier HVAC in 2016*Kenmore Elite Washer and Dryer*Seperate Storage Rooms*Fresh Carpet and Paint Throughout*Newer Windows*The Pinecrest Community has Tennis Courts, walking/Jogging trails, ponds, gazebos. Ideal Location just minutes from I395, I495. Easy Commute to DC Pentagon, Tysons Corner. Walk to Shopping, Library, Beautiful Green Spring Gardens, Thomas Jefferson HS and so much More!!!
Location
State VA
County Fairfax
Zoning 308
Rooms
Other Rooms Living Room, Dining Room, Primary Bedroom, Bedroom 2, Kitchen, Family Room, Loft, Bathroom 2, Bathroom 3, Primary Bathroom
Basement Fully Finished, Walkout Level
Interior
Interior Features Carpet, Ceiling Fan(s), Combination Dining/Living, Dining Area, Floor Plan - Open, Kitchen - Country, Kitchen - Table Space, Recessed Lighting, Wood Floors
Hot Water Electric
Heating Forced Air
Cooling Ceiling Fan(s), Programmable Thermostat
Flooring Hardwood, Ceramic Tile, Carpet
Fireplaces Number 1
Fireplaces Type Wood
Equipment Built-In Microwave, Dishwasher, Disposal, Dryer, Exhaust Fan, Icemaker, Refrigerator, Stainless Steel Appliances, Stove, Washer, Water Heater
Furnishings No
Fireplace Y
Window Features Skylights
Appliance Built-In Microwave, Dishwasher, Disposal, Dryer, Exhaust Fan, Icemaker, Refrigerator, Stainless Steel Appliances, Stove, Washer, Water Heater
Heat Source Natural Gas
Laundry Dryer In Unit, Washer In Unit
Exterior
Exterior Feature Patio(s)
Garage Spaces 2.0
Parking On Site 2
Fence Wood, Rear
Utilities Available Cable TV, Multiple Phone Lines
Amenities Available Tot Lots/Playground, Tennis Courts
Water Access N
Accessibility None
Porch Patio(s)
Total Parking Spaces 2
Garage N
Building
Story 4
Sewer Public Sewer
Water Public
Architectural Style Colonial
Level or Stories 4
Additional Building Above Grade, Below Grade
New Construction N
Schools
Elementary Schools Columbia
Middle Schools Holmes
High Schools Annandale
School District Fairfax County Public Schools
Others
HOA Fee Include Common Area Maintenance,Insurance,Management,Parking Fee,Reserve Funds,Snow Removal,Trash
Senior Community No
Tax ID 0712 34070042
Ownership Fee Simple
SqFt Source Assessor
Horse Property N
Special Listing Condition Standard
Read Less
Want to know what your home might be worth? Contact us for a FREE valuation!

Our team is ready to help you sell your home for the highest possible price ASAP

Bought with Renzo C Falla • RE/MAX Real Estate Connections





