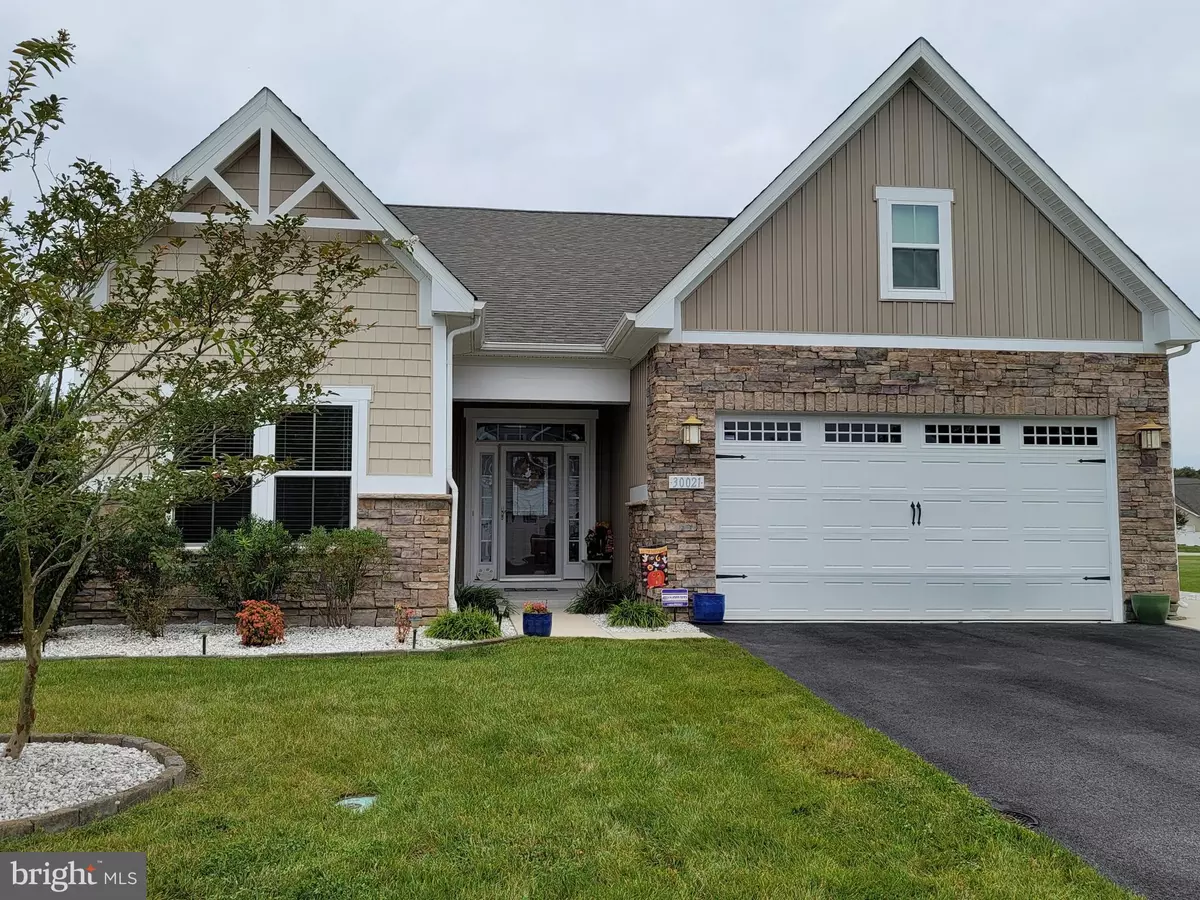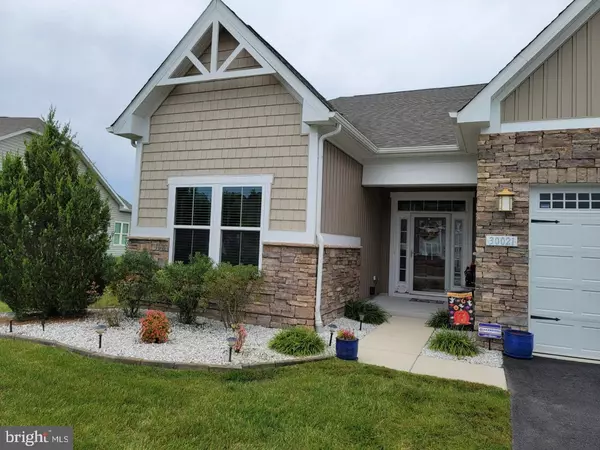$495,000
$499,900
1.0%For more information regarding the value of a property, please contact us for a free consultation.
30021 JUDSON LANE Dagsboro, DE 19939
3 Beds
3 Baths
2,900 SqFt
Key Details
Sold Price $495,000
Property Type Single Family Home
Sub Type Detached
Listing Status Sold
Purchase Type For Sale
Square Footage 2,900 sqft
Price per Sqft $170
Subdivision Seagrass Plantation
MLS Listing ID DESU170480
Sold Date 01/06/21
Style Coastal
Bedrooms 3
Full Baths 3
HOA Fees $185/mo
HOA Y/N Y
Abv Grd Liv Area 2,900
Originating Board BRIGHT
Year Built 2013
Lot Size 10,829 Sqft
Acres 0.25
Property Description
This beautiful Energy Star Home is located just 5 miles from the beach and less than a mile from Cripple Creek Golf Club where memberships are avalible in the desired community of Seagrass Plantation and boast of many wonderful features. A large 4 season room with separate HVAC unit that exists onto a concrete pad for outside dining. 350 sq. ft. of storage, large shed for storage or golf cart parking, outside shower with dressing room, Corian counter tops in the gourmet kitchen, large first floor master suite with tray ceilings. The master bathroom includes a walk-in closet, large tiled shower with sliding glass doors, double bowl vanity, linin storage and water closet for privacy. Also, on the first floor one additional bedroom and full bath, laundry, beautiful entry way and open staircase to the second floor. Upstairs you will find another bedroom additional full bath with tiled tub surround as well as an exceptionally large bonus room. The community offers many outdoor features, tennis court, pickle ball, outdoor swimming pool, club house with community events and fitness center. You can also fish or crab off the pier, kayak or just relax on a private beach on the Bay. Invite your friends and family to enjoy the 20x50 gazebo on the community grounds. This home is equipped with a large Hybrid hot water heater, Energy efficient windows and safety grab rails in the front guest bathroom. The lawn has irrigation serviced by a well. Convenient to local shopping and everything our beach town has to offer. This home will not be on the market long.
Location
State DE
County Sussex
Area Baltimore Hundred (31001)
Zoning MR
Direction Northeast
Rooms
Other Rooms Den, Sun/Florida Room, Attic, Bonus Room
Main Level Bedrooms 2
Interior
Interior Features Ceiling Fan(s), Combination Dining/Living, Entry Level Bedroom, Floor Plan - Open, Kitchen - Island, Pantry, Primary Bath(s), Stall Shower, Tub Shower, Walk-in Closet(s), Window Treatments, Wood Floors
Hot Water Electric
Heating Central
Cooling Heat Pump(s), Central A/C
Flooring Hardwood, Carpet, Ceramic Tile
Equipment Built-In Microwave, Dishwasher, Dryer - Electric, Disposal, Washer
Furnishings No
Fireplace N
Window Features Low-E,Screens
Appliance Built-In Microwave, Dishwasher, Dryer - Electric, Disposal, Washer
Heat Source Central, Other
Laundry Dryer In Unit, Washer In Unit
Exterior
Exterior Feature Patio(s)
Parking Features Garage Door Opener
Garage Spaces 4.0
Utilities Available Cable TV, Electric Available
Water Access Y
Water Access Desc Canoe/Kayak,Private Access
View Pond
Roof Type Architectural Shingle
Accessibility 2+ Access Exits
Porch Patio(s)
Road Frontage Private
Attached Garage 2
Total Parking Spaces 4
Garage Y
Building
Story 2
Foundation Slab
Sewer Public Sewer
Water Public
Architectural Style Coastal
Level or Stories 2
Additional Building Above Grade
Structure Type Cathedral Ceilings,Dry Wall,9'+ Ceilings,2 Story Ceilings
New Construction N
Schools
School District Indian River
Others
Pets Allowed Y
HOA Fee Include Common Area Maintenance,Health Club,Lawn Maintenance,Pier/Dock Maintenance,Pool(s),Snow Removal,Trash,Recreation Facility
Senior Community No
Tax ID 134-07.00-692.00
Ownership Fee Simple
SqFt Source Estimated
Acceptable Financing Conventional, Cash
Horse Property N
Listing Terms Conventional, Cash
Financing Conventional,Cash
Special Listing Condition Standard
Pets Allowed Breed Restrictions
Read Less
Want to know what your home might be worth? Contact us for a FREE valuation!

Our team is ready to help you sell your home for the highest possible price ASAP

Bought with Dustin Oldfather • Monument Sotheby's International Realty





