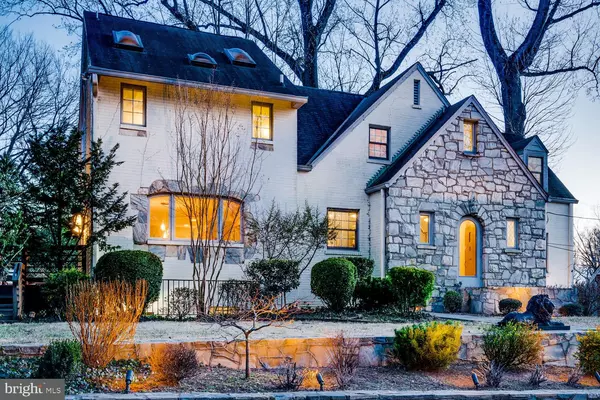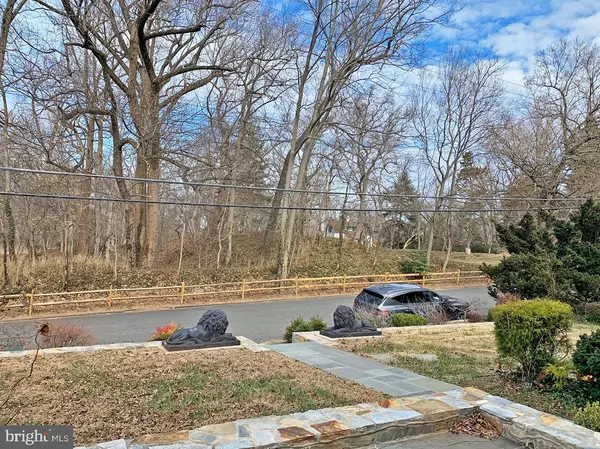$1,585,000
$1,599,900
0.9%For more information regarding the value of a property, please contact us for a free consultation.
2522 24TH ST N Arlington, VA 22207
5 Beds
5 Baths
3,871 SqFt
Key Details
Sold Price $1,585,000
Property Type Single Family Home
Sub Type Detached
Listing Status Sold
Purchase Type For Sale
Square Footage 3,871 sqft
Price per Sqft $409
Subdivision Woodmont
MLS Listing ID VAAR175450
Sold Date 05/28/21
Style Tudor,Cape Cod,Colonial,Traditional
Bedrooms 5
Full Baths 4
Half Baths 1
HOA Y/N N
Abv Grd Liv Area 2,711
Originating Board BRIGHT
Year Built 1940
Annual Tax Amount $14,163
Tax Year 2020
Lot Size 0.278 Acres
Acres 0.28
Property Description
Sitting directly across the street from the restored Civil War-era Fort C.F. Smith Park, a 23-acre hidden gem, this lovely home sits high above the street on a lot and a half, providing spectacular views year-round from inside the house and from the spacious wraparound deck off the kitchen and family room that runs the length and halfway across the back of the house. You can see the parks Civil War cannon from the kitchen window, and it is a 15-minute drive to downtown DC. This lovely 1940s vintage home in Woodmont has tremendous curb appeal with exceptional rooflines and a beautiful terraced garden, and all the space a growing family needs thanks in large part to a three-story addition added in 2004, including a separate rental unit. There are four bedrooms and two full baths upstairs (one BR being used as a closet), with another room on the main floor that serves as a bedroom or den (and includes a full bath) and the separate apartment providing 5th and 6th bedroom options. The three-story addition includes a huge open 28 x 16 kitchen/family room space on the main level with a master suite and private bath above and a separate apartment below. Enter through a vintage foyer that steps down into a sunken living room with fireplace and a bay window overlooking the backyard garden, adjacent separate dining room, adjacent family room/kitchen/breakfast room addition with 10-foot long island. Upgraded stainless steel appliances, hardwood floors throughout, main level bedroom and full bath, atrium doors exiting to the deck, which overlooks a beautiful, generous, and safe (fenced in) backyard space for children to play or other activities. The primary suite upstairs features vaulted ceilings and a spa-like huge primary bath with a large 2-person shower, separate tub, and his and hers separate vanity areas. Ample closet space. The lower level includes the apartment w/ separate entrance and a full bath and kitchenette, plus a laundry room, storage, and recreation room with a fireplace. One car garage. Once in a lifetime opportunity to live in Woodmont on one of Woodmont's premier lots.
Location
State VA
County Arlington
Zoning R-10
Rooms
Basement Other, Daylight, Full, Front Entrance, Outside Entrance, Walkout Level, Walkout Stairs, Workshop
Interior
Interior Features Built-Ins, Crown Moldings, Dining Area, Entry Level Bedroom, Family Room Off Kitchen, Kitchen - Gourmet, Kitchen - Island, Laundry Chute, Primary Bath(s), Recessed Lighting, Upgraded Countertops, Wood Floors
Hot Water Natural Gas
Heating Forced Air
Cooling Central A/C
Flooring Hardwood
Fireplaces Number 3
Equipment Cooktop, Dishwasher, Disposal, Dryer, Humidifier, Stove, Washer, Refrigerator
Fireplace Y
Window Features Bay/Bow,Insulated,Palladian,Skylights
Appliance Cooktop, Dishwasher, Disposal, Dryer, Humidifier, Stove, Washer, Refrigerator
Heat Source Natural Gas
Laundry Has Laundry
Exterior
Exterior Feature Deck(s)
Parking Features Garage Door Opener
Garage Spaces 4.0
Water Access N
View Trees/Woods
Roof Type Asphalt
Accessibility None
Porch Deck(s)
Attached Garage 1
Total Parking Spaces 4
Garage Y
Building
Lot Description Backs - Open Common Area, Backs - Parkland, Backs to Trees, Cul-de-sac, Landscaping, Level, Trees/Wooded
Story 3
Sewer Public Sewer
Water Public
Architectural Style Tudor, Cape Cod, Colonial, Traditional
Level or Stories 3
Additional Building Above Grade, Below Grade
Structure Type Cathedral Ceilings,Dry Wall,Plaster Walls,Vaulted Ceilings
New Construction N
Schools
Elementary Schools Taylor
Middle Schools Dorothy Hamm
High Schools Yorktown
School District Arlington County Public Schools
Others
Pets Allowed Y
Senior Community No
Tax ID 04-028-056
Ownership Fee Simple
SqFt Source Assessor
Special Listing Condition Standard
Pets Allowed No Pet Restrictions
Read Less
Want to know what your home might be worth? Contact us for a FREE valuation!

Our team is ready to help you sell your home for the highest possible price ASAP

Bought with Pamela E Ryan-Brye • Compass





