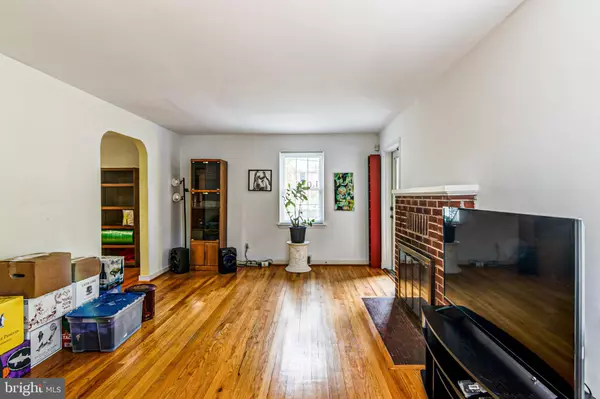$390,000
$393,000
0.8%For more information regarding the value of a property, please contact us for a free consultation.
5833 DEWEY ST Cheverly, MD 20785
3 Beds
2 Baths
1,245 SqFt
Key Details
Sold Price $390,000
Property Type Single Family Home
Sub Type Detached
Listing Status Sold
Purchase Type For Sale
Square Footage 1,245 sqft
Price per Sqft $313
Subdivision Cheverly
MLS Listing ID MDPG581580
Sold Date 11/12/20
Style Colonial
Bedrooms 3
Full Baths 2
HOA Y/N N
Abv Grd Liv Area 1,245
Originating Board BRIGHT
Year Built 1947
Annual Tax Amount $5,209
Tax Year 2019
Lot Size 6,000 Sqft
Acres 0.14
Property Description
BACK ON THE MARKET WITH PRICE ADJUSTMENT-Highly motivated seller. Beautifully updated 3BR, 2BA Colonial charmer in Cheverly tucked away on a coveted street known for its close-knit neighborly vibe. As you enter the all-season Sunroom, you'll instantly want to use this space for lounging indoors while absorbing the natural outdoor sunlight. The living room features a wood-burning fireplace & hardwood floors which extend to the dining room. The well-equipped kitchen boasts granite counters, ceramic tile floors and an additional room for informal dining. This area is outfitted with corner cabinets and French sliding doors leading to an expansive two-tiered deck for outdoor relaxing &entertaining. The upper level has 3 good size bedrooms with wood floors, an updated bath & a pull-down attic. The freshly painted interior and natural sunlight make this home shine, New HVAC installed in July, newer hot water heater. Sump pump with a French drain system will keep the basement nice & dry. The basement is currently configured as an in-law suite with a kitchenette & full bath. This space can easily convert into a cozy family room. The home sits on a 6000sf lot with plenty of green space for garden lovers. Located less than 1 mile to the Cheverly Metro (Orange Line), easy bus access, two major transportation routes (Routes 50 & 295 BW/Pkwy. Enjoy neighborhood amenities like the Cheverly Swim & Racquet Club, the popular Cheese Park & Farmers Market. 5833 Dewey St is a quick commute to Dakota Crossing shops, Arboretum, Hyattsville Arts District, Capitol Hill DC & more. This neighborhood one of the best-kept secret close-in to DC--Let it become your new address soon. Sold "as is"
Location
State MD
County Prince Georges
Zoning R55
Direction North
Rooms
Basement Connecting Stairway, Daylight, Partial, Heated, Side Entrance, Improved
Interior
Interior Features 2nd Kitchen, Attic, Ceiling Fan(s), Floor Plan - Traditional, Formal/Separate Dining Room, Kitchen - Eat-In, Wood Floors
Hot Water Natural Gas
Heating Forced Air
Cooling Central A/C, Ceiling Fan(s)
Flooring Ceramic Tile, Hardwood
Fireplaces Number 1
Fireplaces Type Mantel(s), Screen, Wood
Equipment Dishwasher, Disposal, Dryer, Exhaust Fan, Oven/Range - Gas, Range Hood, Refrigerator, Icemaker, Washer, Water Heater, Water Heater - Tankless
Fireplace Y
Window Features Vinyl Clad
Appliance Dishwasher, Disposal, Dryer, Exhaust Fan, Oven/Range - Gas, Range Hood, Refrigerator, Icemaker, Washer, Water Heater, Water Heater - Tankless
Heat Source Natural Gas
Laundry Basement
Exterior
Exterior Feature Deck(s), Porch(es), Enclosed
Garage Spaces 2.0
Utilities Available Electric Available, Natural Gas Available, Phone Available, Sewer Available, Water Available
Water Access N
Roof Type Shingle
Accessibility None
Porch Deck(s), Porch(es), Enclosed
Total Parking Spaces 2
Garage N
Building
Lot Description Backs to Trees, Rear Yard, Sloping
Story 2
Sewer Public Sewer
Water Public
Architectural Style Colonial
Level or Stories 2
Additional Building Above Grade, Below Grade
Structure Type Dry Wall,Plaster Walls
New Construction N
Schools
Elementary Schools Gladys N. Spellman
Middle Schools G. James Gholson
High Schools Fairmont Heights
School District Prince George'S County Public Schools
Others
Senior Community No
Tax ID 17020111450
Ownership Fee Simple
SqFt Source Assessor
Security Features Carbon Monoxide Detector(s),Motion Detectors,Smoke Detector,Security System
Acceptable Financing Conventional, Cash, VA, FHA
Horse Property N
Listing Terms Conventional, Cash, VA, FHA
Financing Conventional,Cash,VA,FHA
Special Listing Condition Standard
Read Less
Want to know what your home might be worth? Contact us for a FREE valuation!

Our team is ready to help you sell your home for the highest possible price ASAP

Bought with Jacob C Schans • REMAX Platinum Realty





