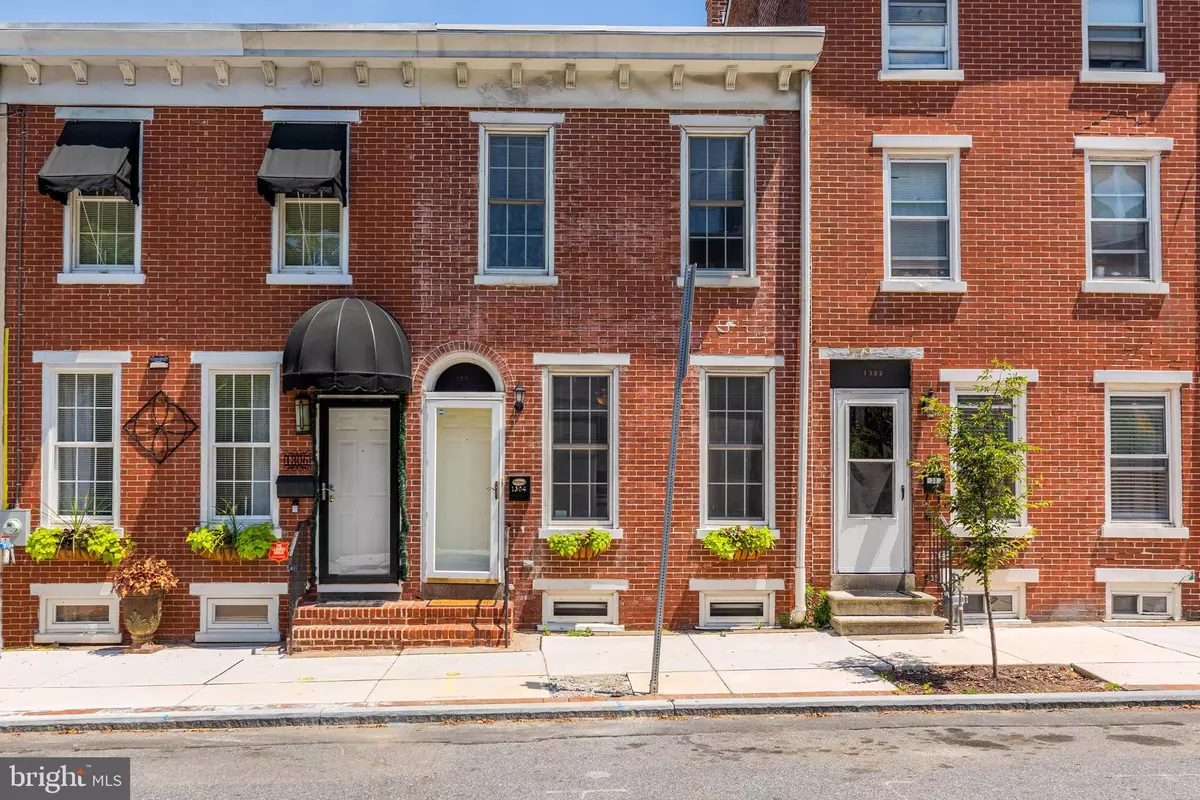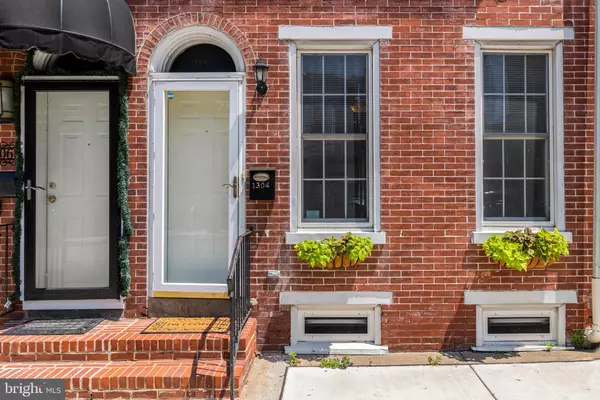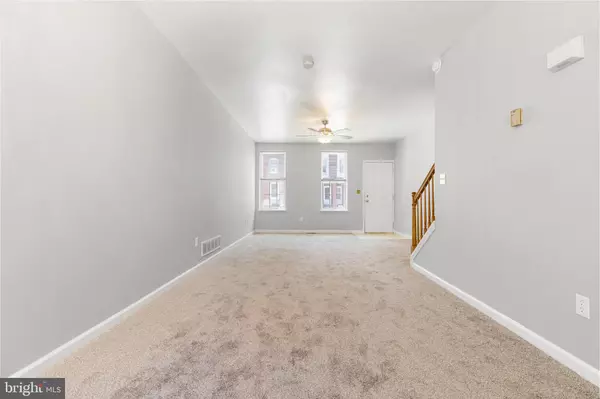$140,000
$144,900
3.4%For more information regarding the value of a property, please contact us for a free consultation.
1304 N WALNUT ST Wilmington, DE 19801
2 Beds
1 Bath
1,250 SqFt
Key Details
Sold Price $140,000
Property Type Townhouse
Sub Type Interior Row/Townhouse
Listing Status Sold
Purchase Type For Sale
Square Footage 1,250 sqft
Price per Sqft $112
Subdivision None Available
MLS Listing ID DENC2025942
Sold Date 07/29/22
Style Traditional
Bedrooms 2
Full Baths 1
HOA Y/N N
Abv Grd Liv Area 1,250
Originating Board BRIGHT
Year Built 1910
Annual Tax Amount $1,758
Tax Year 2021
Lot Size 871 Sqft
Acres 0.02
Lot Dimensions 15.20 x 70.00
Property Description
Fantastic opportunity for a move-in-ready home. This immaculate town home is within walking distance to central business district and nearby waterfront attractions. Open floor plan includes an eat-in kitchen with disposal, gas cooking, dishwasher and refrigerator(included). First floor laundry with washer & dryer included. Clean basement with tons of storage potential. This home was completely renovated in the early 2000s with tilt-in insulated windows for added efficiency. Brand new paint and carpet makes it a clean slate for you to move right in.
Location
State DE
County New Castle
Area Wilmington (30906)
Zoning 26R-3
Direction West
Rooms
Other Rooms Living Room, Dining Room, Primary Bedroom, Bedroom 2, Kitchen, Laundry
Basement Full
Interior
Interior Features Kitchen - Eat-In
Hot Water Natural Gas
Heating Forced Air
Cooling Central A/C
Flooring Fully Carpeted, Vinyl
Heat Source Natural Gas
Exterior
Water Access N
Accessibility None
Garage N
Building
Story 2
Foundation Stone
Sewer Public Sewer
Water Public
Architectural Style Traditional
Level or Stories 2
Additional Building Above Grade, Below Grade
Structure Type Dry Wall
New Construction N
Schools
School District Christina
Others
Pets Allowed Y
Senior Community No
Tax ID 26-029.30-163
Ownership Fee Simple
SqFt Source Assessor
Acceptable Financing Cash, Conventional, FHA, VA
Listing Terms Cash, Conventional, FHA, VA
Financing Cash,Conventional,FHA,VA
Special Listing Condition Standard
Pets Allowed No Pet Restrictions
Read Less
Want to know what your home might be worth? Contact us for a FREE valuation!

Our team is ready to help you sell your home for the highest possible price ASAP

Bought with Christopher Powell • Compass





