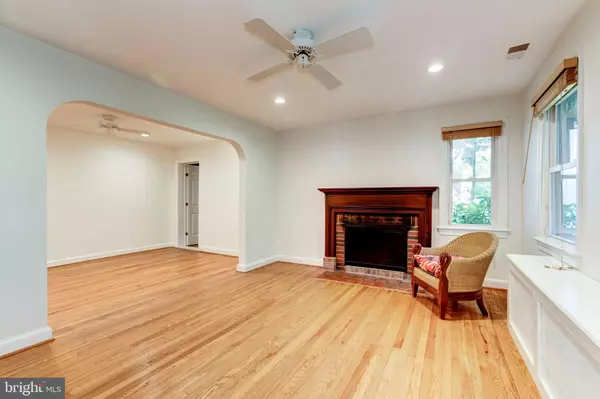$500,000
$499,000
0.2%For more information regarding the value of a property, please contact us for a free consultation.
13717 NALLS CT Silver Spring, MD 20904
3 Beds
3 Baths
2,284 SqFt
Key Details
Sold Price $500,000
Property Type Single Family Home
Sub Type Detached
Listing Status Sold
Purchase Type For Sale
Square Footage 2,284 sqft
Price per Sqft $218
Subdivision Fairland
MLS Listing ID MDMC728676
Sold Date 10/30/20
Style Ranch/Rambler
Bedrooms 3
Full Baths 3
HOA Y/N N
Abv Grd Liv Area 1,584
Originating Board BRIGHT
Year Built 1945
Annual Tax Amount $4,695
Tax Year 2019
Lot Size 0.775 Acres
Acres 0.77
Property Description
WELCOME TO THIS CHARMING RENOVATED TWO-LEVEL RAMBLER BEAUTIFULLY SITED ON ONE OF THE LARGEST LOT IN THE NEIGHBORHOODS. FEATURING INVITING FRONT PORCH, SEPARATE LIVING WITH WOOD-BURNING FIREPLACE, DINING ROOM, RENOVATED KITCHEN WITH CUSTOM CABINETRY UPGRADED COUNTERTOPS AND STAINLESS-STEEL APPLIANCES WITH BREAKFAST AREA LEADING TO DEN. BEAUTIFUL SYNTHETIC DECK. MAIN LEVEL THREE BEDROOMS AND TWO FULL BATH INCLUDING PRIMARY BEDROOM WITH CUSTOM BUILT-INS AND RENOVATED BATH AND HARDWOOD FLOORS. LOWER LEVEL FEATURES RECREATION ROOM WITH WOOD BURNING FIREPLACE FULL BATH AND EXTERIOR ACCESS. GORGEOUS LANDSCAPING CUSTOM DESIGNED BY CURRENT HOMEOWNER WITH FULLY FENCED YARD AND GATED DRIVEWAY PROVIDES A PRIVATE SETTING. OVERSIZED DETACHED GARAGE AND 3 CAR CARPORTS WITH EXPANSIVE PRIVATE DRIVEWAY. CONVENIENTLY LOCATED NEAR ICC/200 AND MINUTES TO CAPITAL BELTWAY, SHOPS AND RESTAURANTS.
Location
State MD
County Montgomery
Zoning R200
Rooms
Other Rooms Living Room, Dining Room, Primary Bedroom, Kitchen, Family Room, Den, Recreation Room, Bathroom 2, Bathroom 3, Primary Bathroom, Full Bath
Basement Connecting Stairway, Daylight, Partial, Heated, Improved, Outside Entrance, Side Entrance, Walkout Stairs, Windows, Sump Pump
Main Level Bedrooms 3
Interior
Interior Features Breakfast Area, Built-Ins, Carpet, Ceiling Fan(s), Dining Area, Entry Level Bedroom, Floor Plan - Traditional, Formal/Separate Dining Room, Kitchen - Eat-In, Primary Bath(s), Recessed Lighting, Kitchen - Table Space, Upgraded Countertops, Walk-in Closet(s), Window Treatments, Wood Floors
Hot Water Electric, 60+ Gallon Tank
Heating Forced Air, Radiant
Cooling Ceiling Fan(s), Central A/C, Programmable Thermostat
Flooring Ceramic Tile, Hardwood, Carpet
Fireplaces Number 1
Fireplaces Type Brick, Fireplace - Glass Doors
Equipment Built-In Microwave, Cooktop, Dishwasher, Disposal, Dryer, Freezer, Oven - Double, Oven - Wall, Range Hood, Refrigerator, Stainless Steel Appliances, Washer, Water Heater
Fireplace Y
Window Features Double Hung,Double Pane,Insulated,Screens
Appliance Built-In Microwave, Cooktop, Dishwasher, Disposal, Dryer, Freezer, Oven - Double, Oven - Wall, Range Hood, Refrigerator, Stainless Steel Appliances, Washer, Water Heater
Heat Source Oil
Laundry Basement
Exterior
Exterior Feature Deck(s), Patio(s), Porch(es)
Parking Features Garage - Side Entry, Garage Door Opener
Garage Spaces 9.0
Carport Spaces 3
Fence Rear, Fully
Water Access N
View Garden/Lawn, Trees/Woods
Roof Type Composite
Street Surface Paved
Accessibility None
Porch Deck(s), Patio(s), Porch(es)
Road Frontage City/County
Total Parking Spaces 9
Garage Y
Building
Lot Description Cul-de-sac, Front Yard, Landscaping, Level, Premium, Private, Rear Yard, Trees/Wooded
Story 2
Sewer Public Sewer
Water Public
Architectural Style Ranch/Rambler
Level or Stories 2
Additional Building Above Grade, Below Grade
Structure Type Cathedral Ceilings
New Construction N
Schools
Elementary Schools Fairland
Middle Schools Briggs Chaney
High Schools James Hubert Blake
School District Montgomery County Public Schools
Others
Senior Community No
Tax ID 160500258448
Ownership Fee Simple
SqFt Source Assessor
Security Features Exterior Cameras,Electric Alarm,Fire Detection System,Smoke Detector,Security System
Horse Property N
Special Listing Condition Standard
Read Less
Want to know what your home might be worth? Contact us for a FREE valuation!

Our team is ready to help you sell your home for the highest possible price ASAP

Bought with Daniel A Llerena • RLAH @properties





