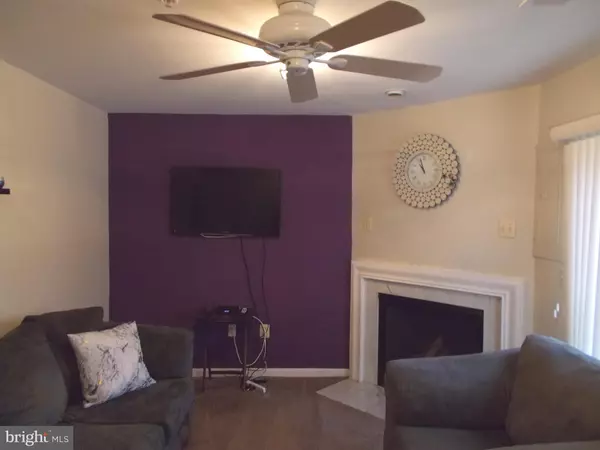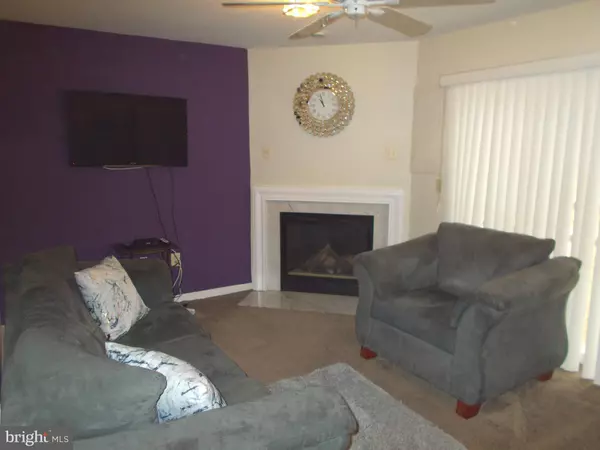$305,000
$304,900
For more information regarding the value of a property, please contact us for a free consultation.
8900 FRANCISCO CT Upper Marlboro, MD 20774
3 Beds
3 Baths
1,280 SqFt
Key Details
Sold Price $305,000
Property Type Townhouse
Sub Type End of Row/Townhouse
Listing Status Sold
Purchase Type For Sale
Square Footage 1,280 sqft
Price per Sqft $238
Subdivision Crispin Woods
MLS Listing ID MDPG596168
Sold Date 03/30/21
Style Colonial
Bedrooms 3
Full Baths 2
Half Baths 1
HOA Fees $33/ann
HOA Y/N Y
Abv Grd Liv Area 1,280
Originating Board BRIGHT
Year Built 1998
Annual Tax Amount $4,089
Tax Year 2021
Lot Size 1,875 Sqft
Acres 0.04
Property Description
Beautiful end-unit TH with 3 beds, 2 full baths and 1 half bath in the basement. This property has a large open concept living room and dining room combination, bay window, bright eat-in kitchen which leads to the exterior deck in the rear. This home also has a nice recreation area on the lower level with a gas fireplace and leads to the rear walk-out level exit. The sellers have replaced the roof and HVAC within the last 2 years and recently had the carpets professionally cleaned and the exterior siding has been power-washed. This home will be sold in AS-IS condition but is in fabulous condition!
Location
State MD
County Prince Georges
Zoning RT
Rooms
Basement Other, Front Entrance, Fully Finished, Garage Access, Walkout Level
Interior
Interior Features Carpet, Ceiling Fan(s), Combination Dining/Living, Kitchen - Eat-In
Hot Water Natural Gas
Cooling Central A/C, Ceiling Fan(s)
Flooring Carpet, Fully Carpeted, Hardwood, Vinyl
Fireplaces Number 1
Fireplaces Type Gas/Propane
Equipment Dishwasher, Disposal, Dryer, Exhaust Fan, Oven - Single, Oven/Range - Gas, Refrigerator, Washer
Fireplace Y
Appliance Dishwasher, Disposal, Dryer, Exhaust Fan, Oven - Single, Oven/Range - Gas, Refrigerator, Washer
Heat Source Natural Gas
Exterior
Parking Features Garage - Front Entry
Garage Spaces 2.0
Utilities Available Cable TV Available, Natural Gas Available
Water Access N
Accessibility None
Attached Garage 1
Total Parking Spaces 2
Garage Y
Building
Story 3
Sewer Public Sewer
Water Public
Architectural Style Colonial
Level or Stories 3
Additional Building Above Grade, Below Grade
New Construction N
Schools
School District Prince George'S County Public Schools
Others
Pets Allowed Y
Senior Community No
Tax ID 17063020138
Ownership Fee Simple
SqFt Source Assessor
Acceptable Financing FHA, Conventional
Horse Property N
Listing Terms FHA, Conventional
Financing FHA,Conventional
Special Listing Condition Standard
Pets Allowed No Pet Restrictions
Read Less
Want to know what your home might be worth? Contact us for a FREE valuation!

Our team is ready to help you sell your home for the highest possible price ASAP

Bought with Shawn Hawkins • Samson Properties





