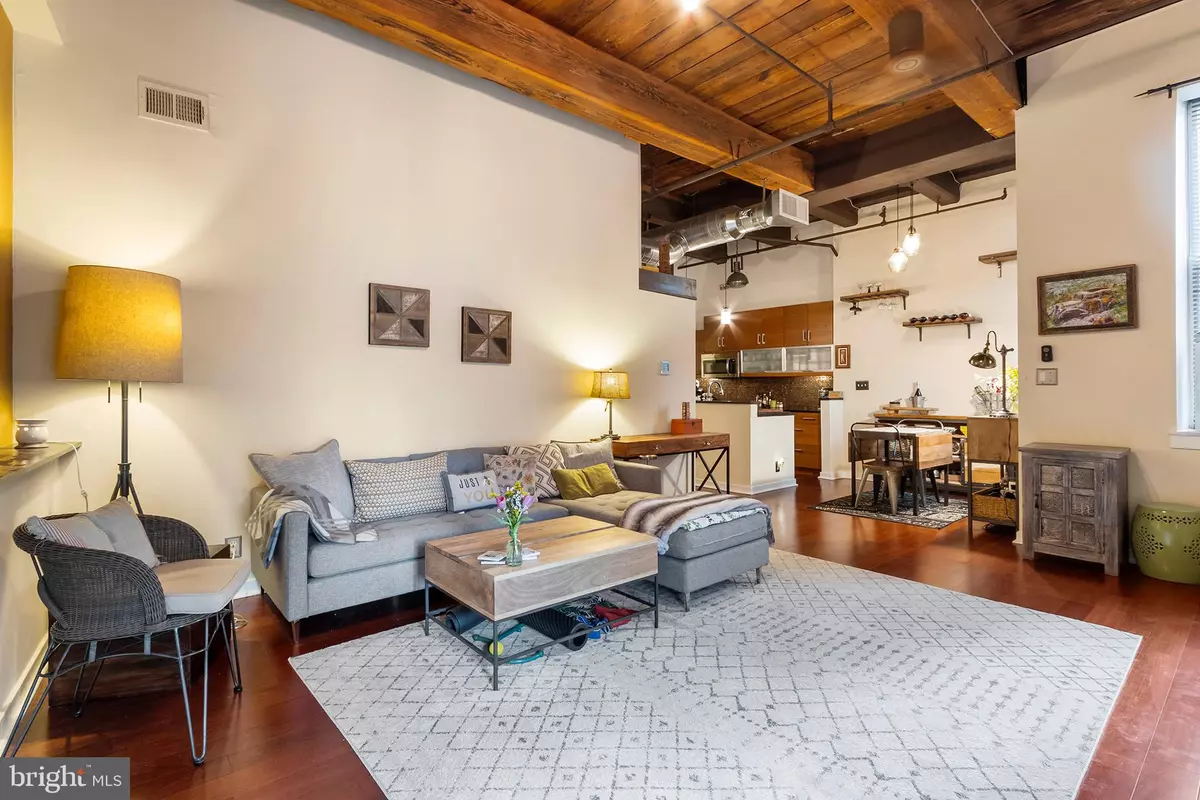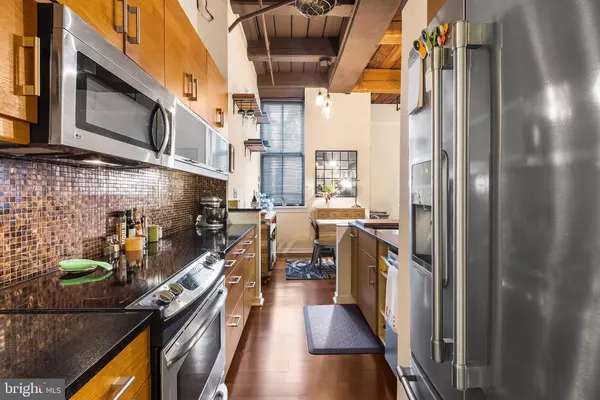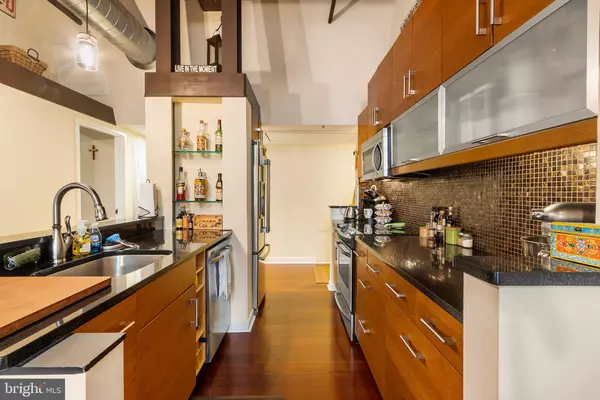$305,000
$315,000
3.2%For more information regarding the value of a property, please contact us for a free consultation.
301 RACE ST #103 Philadelphia, PA 19106
1 Bed
1 Bath
800 SqFt
Key Details
Sold Price $305,000
Property Type Condo
Sub Type Condo/Co-op
Listing Status Sold
Purchase Type For Sale
Square Footage 800 sqft
Price per Sqft $381
Subdivision Old City
MLS Listing ID PAPH1013654
Sold Date 07/16/21
Style Unit/Flat
Bedrooms 1
Full Baths 1
Condo Fees $327/mo
HOA Y/N N
Abv Grd Liv Area 800
Originating Board BRIGHT
Annual Tax Amount $3,392
Tax Year 2021
Property Description
Welcome home to this fantastic one bedroom residence at The Wireworks in the heart of the Old City neighborhood. Step beyond the charming entryway and breeze past the modern lobby before finding yourself in this wonderfully updated and graciously sized condo, which offers the perfect escape from the hustle and bustle of city life! From the warmth of the exposed wooden beams, to the modern kitchen and newer systems, this home extends a soft landing to the lucky new owner! Upon entering the condo, the open kitchen will immediately impress. Set atop warm hardwood flooring, the kitchen features a brown and black aesthetic which is perfectly paired with the exposed wooden beams that lie overhead. Stainless Steel appliances, including a trio refrigerator with in-door water, dishwasher, range, and microwave are situated amongst brown and chrome cabinetry, a wonderful mosaic backsplash, and granite countertops. Continuing on, a dining area appropriately separates the kitchen from the nearby living room. Offering sunlight from an oversized window as well as plenty of space for additional cabinetry and a bar cart, the dining area can easily hold a four seat table or, more comfortably, a two seater with expansion wings. From the dining area, set your sights on the oversized living room, which makes quite the impression. Flanked by two oversized windows, an intentional gallery wall, and tremendous open space, the soaring walls of the living room present the perfect blank canvas for the new owner to personalize! Take the hallway from the living room to find the condos private bedroom. Unlike other condos in the community, the bedroom is completely separated from the living areas and is large in stature. From the frosted closet doors with wooden panels to the oversized window and soaring ceiling height, the bedroom takes advantage of the buildings original elements and has also been thoughtfully modernized over the years. Located around the corner from the bedroom is a full hall bathroom. Here, beige and brown tiling are paired with a modern vanity and glass tub enclosure. The bathrooms hallway location ensures that guests will need not access the bedroom. On your way out, be sure to check out the two hallway closets. One closet offers the perfect space to stow coats and shoes while the other houses an upgraded Kenmore Elite front loading washer and dryer. Additional considerations include an in-unit storage attic with new ladder, 2017 hot water tank, 2017 new electric panel, and 2018 HVAC replacement. A private storage locker as well as a common bike storage room, both located in the basement of the property, are available for the owners use. Situated steps from some of the citys best restaurants, shops, parks, and theaters, this Old City condo is as fantastic as the neighborhood to which it calls home. Old City is served by SEPTAs Market Street subway line, a number of public bus routes, and has easy access to I-95 and I-676. Make your appointment to visit this exceptional condo today!
Location
State PA
County Philadelphia
Area 19106 (19106)
Zoning CMX3
Rooms
Basement Interior Access
Main Level Bedrooms 1
Interior
Interior Features Attic, Breakfast Area, Ceiling Fan(s), Exposed Beams, Floor Plan - Open, Upgraded Countertops, Wood Floors, Other
Hot Water Electric
Heating Forced Air
Cooling Central A/C
Flooring Wood, Tile/Brick
Equipment Refrigerator, Dishwasher, Oven/Range - Electric, Microwave, Washer - Front Loading, Dryer - Front Loading
Appliance Refrigerator, Dishwasher, Oven/Range - Electric, Microwave, Washer - Front Loading, Dryer - Front Loading
Heat Source Electric
Laundry Washer In Unit, Dryer In Unit
Exterior
Amenities Available Extra Storage, Common Grounds
Water Access N
Accessibility Level Entry - Main
Garage N
Building
Story 5
Unit Features Mid-Rise 5 - 8 Floors
Sewer Public Sewer
Water Public
Architectural Style Unit/Flat
Level or Stories 5
Additional Building Above Grade, Below Grade
New Construction N
Schools
Elementary Schools Mc Call Gen George
Middle Schools Mc Call Gen George
High Schools Benjamin Franklin
School District The School District Of Philadelphia
Others
Pets Allowed Y
HOA Fee Include Insurance,Common Area Maintenance,Management,Security Gate,Water,Sewer,Snow Removal,Trash,All Ground Fee,Ext Bldg Maint,Reserve Funds,Other
Senior Community No
Tax ID 888056204
Ownership Condominium
Acceptable Financing Negotiable
Listing Terms Negotiable
Financing Negotiable
Special Listing Condition Standard
Pets Allowed Dogs OK, Cats OK, Breed Restrictions, Size/Weight Restriction, Number Limit
Read Less
Want to know what your home might be worth? Contact us for a FREE valuation!

Our team is ready to help you sell your home for the highest possible price ASAP

Bought with Rachel Finkelstein • BHHS Fox & Roach At the Harper, Rittenhouse Square





