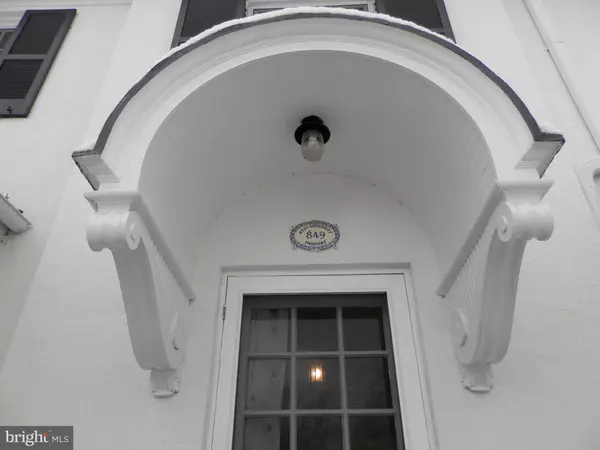$585,000
$614,000
4.7%For more information regarding the value of a property, please contact us for a free consultation.
849 W UNIVERSITY PKWY Baltimore, MD 21210
6 Beds
5 Baths
3,566 SqFt
Key Details
Sold Price $585,000
Property Type Townhouse
Sub Type End of Row/Townhouse
Listing Status Sold
Purchase Type For Sale
Square Footage 3,566 sqft
Price per Sqft $164
Subdivision Roland Park
MLS Listing ID MDBA538372
Sold Date 04/01/21
Style French
Bedrooms 6
Full Baths 3
Half Baths 2
HOA Y/N Y
Abv Grd Liv Area 3,071
Originating Board BRIGHT
Year Built 1913
Annual Tax Amount $9,985
Tax Year 2021
Lot Size 6,491 Sqft
Acres 0.15
Lot Dimensions 51.6X12.5
Property Description
This rarely available, deceptively modest, Edwardian home in Roland Park proper is full of hidden surprises - it contains 3071 sq. ft. of main/upper level living space (6 BD, 3FB, 2HB, Office, LR, DR, Kitchen, Conservatory, and Sunroom), a partially finished basement with an additional 990 sq. ft, - secretly nestled away behind a row of English Hedges and Holly on a nearly .15 acre landscaped lot, featuring a Flagstone patio, pathway, and relaxing waterfall feature. This home has a detached garage with a private entrance leading into the rear garden. The owners of 24 years have lovingly restored and renovated the home throughout the years. The arched portico entrance, leads you into a foyer with high ceilings and gleaming hardwood floors throughout. A wood burning fireplace welcomes you into the spacious and bright living room adjoining a Chef's kitchen, a large dining room, and two large conservatories/sunrooms creating a very welcome, sunny spaces for playing music, reading, office space, or for lounging. The kitchen made for a gourmet features Wolf, Subzero, Vent Hood, and GE Profile stainless steel appliances. The Wolf has four burners and a grill. The kitchen also contains Whirlpool Double Ovens. The third floor contains a beautiful built-in bed fit for a Prince or Princess. This home is purely and simply amazing. It is surrounded by neighboring homes and buildings built in the romantic styles of the turn of the 20th century in the Roland Park Historic District. The preservation of natural terrain is important to the community. There is a lovely swim club that Roland Park homeowners may join https://rolandparkpool.org/about/. It's perfectly located in the Roland Park School District and only a mile from Baltimore's Polytechnic Institute (high school), while still walking distance to Evergreen, the Rotunda and Hampden. It provides the conveniences of City life, neighboring gourmet restaurants and grocery stores, but provides the feel of sprawling suburban home. It is being sold as-is but as-is is stunning.
Location
State MD
County Baltimore City
Zoning R-5
Direction Northeast
Rooms
Other Rooms Dining Room, Kitchen, Family Room, Sun/Florida Room, Office, Conservatory Room
Basement Partially Finished, Poured Concrete, Interior Access, Outside Entrance, Sump Pump, Windows, Connecting Stairway, Other
Interior
Interior Features Cedar Closet(s), Ceiling Fan(s), Dining Area, Exposed Beams, Floor Plan - Open, Formal/Separate Dining Room, Kitchen - Gourmet, Stall Shower, Tub Shower, Upgraded Countertops, Window Treatments, Wood Floors, Carpet
Hot Water Natural Gas, Other
Heating Radiator, Programmable Thermostat, Wall Unit, Other
Cooling Central A/C, Programmable Thermostat, Ceiling Fan(s), Window Unit(s)
Flooring Hardwood, Carpet, Ceramic Tile, Concrete, Other
Fireplaces Number 1
Fireplaces Type Fireplace - Glass Doors, Equipment, Brick, Mantel(s), Wood
Equipment Microwave, Oven - Double, Dishwasher, Disposal, Dryer, Cooktop, Freezer, Icemaker, Indoor Grill, Refrigerator, Range Hood, Stainless Steel Appliances, Washer, Water Heater
Furnishings Partially
Fireplace Y
Window Features Replacement,Screens,Wood Frame
Appliance Microwave, Oven - Double, Dishwasher, Disposal, Dryer, Cooktop, Freezer, Icemaker, Indoor Grill, Refrigerator, Range Hood, Stainless Steel Appliances, Washer, Water Heater
Heat Source Natural Gas
Laundry Basement, Washer In Unit, Dryer In Unit
Exterior
Exterior Feature Enclosed, Patio(s), Porch(es), Wrap Around
Parking Features Additional Storage Area, Garage Door Opener, Covered Parking, Garage - Rear Entry
Garage Spaces 1.0
Fence Wood
Utilities Available Cable TV, Natural Gas Available, Phone, Electric Available, Sewer Available, Water Available
Amenities Available Pool Mem Avail
Water Access N
View City
Roof Type Slate,Architectural Shingle
Street Surface Other
Accessibility 32\"+ wide Doors, 36\"+ wide Halls
Porch Enclosed, Patio(s), Porch(es), Wrap Around
Road Frontage City/County
Total Parking Spaces 1
Garage Y
Building
Lot Description Landscaping, Partly Wooded, Rear Yard, Secluded, SideYard(s), Vegetation Planting
Story 2.5
Foundation Concrete Perimeter, Pillar/Post/Pier, Slab
Sewer Public Septic
Water Public
Architectural Style French
Level or Stories 2.5
Additional Building Above Grade, Below Grade
Structure Type 9'+ Ceilings,Beamed Ceilings,High,Block Walls,Plaster Walls,Dry Wall
New Construction N
Schools
Elementary Schools Roland Park Elementary-Middle School
Middle Schools Roland Park
School District Baltimore City Public Schools
Others
Pets Allowed Y
HOA Fee Include Road Maintenance
Senior Community No
Tax ID 0313013594A055
Ownership Fee Simple
SqFt Source Estimated
Security Features Carbon Monoxide Detector(s),Smoke Detector,Security System
Acceptable Financing Cash, Other
Horse Property N
Listing Terms Cash, Other
Financing Cash,Other
Special Listing Condition Standard
Pets Allowed No Pet Restrictions
Read Less
Want to know what your home might be worth? Contact us for a FREE valuation!

Our team is ready to help you sell your home for the highest possible price ASAP

Bought with Margaret K Weetenkamp • Cummings & Co. Realtors





