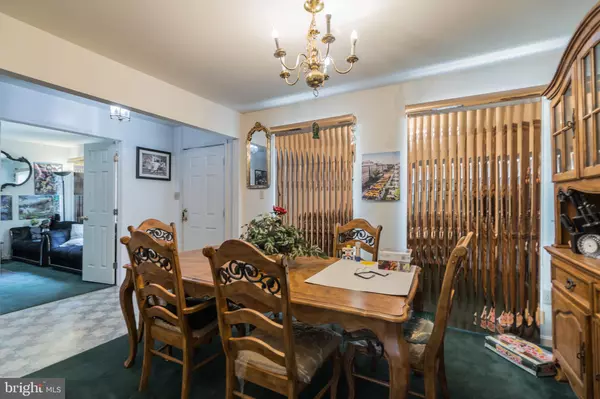$380,000
$360,000
5.6%For more information regarding the value of a property, please contact us for a free consultation.
4606 MARGIE CT Lanham, MD 20706
4 Beds
3 Baths
1,872 SqFt
Key Details
Sold Price $380,000
Property Type Single Family Home
Sub Type Detached
Listing Status Sold
Purchase Type For Sale
Square Footage 1,872 sqft
Price per Sqft $202
Subdivision Crandall Stream
MLS Listing ID MDPG583020
Sold Date 12/23/20
Style Colonial
Bedrooms 4
Full Baths 2
Half Baths 1
HOA Y/N N
Abv Grd Liv Area 1,872
Originating Board BRIGHT
Year Built 1997
Annual Tax Amount $5,161
Tax Year 2020
Lot Size 6,505 Sqft
Acres 0.15
Property Description
Welcome home to this beautiful Colonial style beauty, featuring a well manicured front lawn, roof solar panels, a long driveway, and an attached, automatic garage. Plenty of space for you to grow with nearly 2,000 sq ft of space, 4 bedrooms, and 2.5 bathrooms. Enter into the light and bright foyer, with mosaic flooring, and a convenient foyer closet. To the right, through the French double doors is a den, the perfect space for a home office! To the left is the formal dining room, featuring extra large windows, and a brass 4 light chandelier. The kitchen features plenty of counter and cabinet space, black and white appliances, and a double sink with window view. Enjoy leisurely meals in the neighboring breakfast nook. Sliding glass doors lead to the upper level deck and large covered sunroom, the perfect place for warm summertime entertaining. The living room features plush carpeting and steps leading to the upper level. Relax in the main bedroom suite, with connected room for a double sink vanity, the closet, and an en-suite bathroom featuring a jetted tub and standing shower. Full size Whirlpool washer and dryer in the basement. Easy access to US-50, John Hanson Hwy, and I-495, and conveniently located near multiple shopping and dining destinations. Do not miss this one!
Location
State MD
County Prince Georges
Zoning R55
Rooms
Basement Connecting Stairway
Interior
Interior Features Carpet, Dining Area, Family Room Off Kitchen, Floor Plan - Traditional, Formal/Separate Dining Room, Kitchen - Eat-In, Primary Bath(s), Tub Shower, Soaking Tub, Stall Shower
Hot Water Natural Gas
Heating Forced Air
Cooling Central A/C
Equipment Dishwasher, Disposal, Refrigerator, Oven/Range - Gas
Window Features Storm
Appliance Dishwasher, Disposal, Refrigerator, Oven/Range - Gas
Heat Source Natural Gas
Laundry Has Laundry, Hookup
Exterior
Exterior Feature Deck(s), Screened
Parking Features Garage Door Opener, Inside Access
Garage Spaces 1.0
Water Access N
View Garden/Lawn
Accessibility None
Porch Deck(s), Screened
Attached Garage 1
Total Parking Spaces 1
Garage Y
Building
Lot Description Front Yard, Rear Yard, SideYard(s)
Story 3
Sewer Public Sewer
Water Public
Architectural Style Colonial
Level or Stories 3
Additional Building Above Grade, Below Grade
New Construction N
Schools
School District Prince George'S County Public Schools
Others
Senior Community No
Tax ID 17203024478
Ownership Fee Simple
SqFt Source Assessor
Special Listing Condition Standard
Read Less
Want to know what your home might be worth? Contact us for a FREE valuation!

Our team is ready to help you sell your home for the highest possible price ASAP

Bought with Mohamed I Fofana • Fairfax Realty Premier





