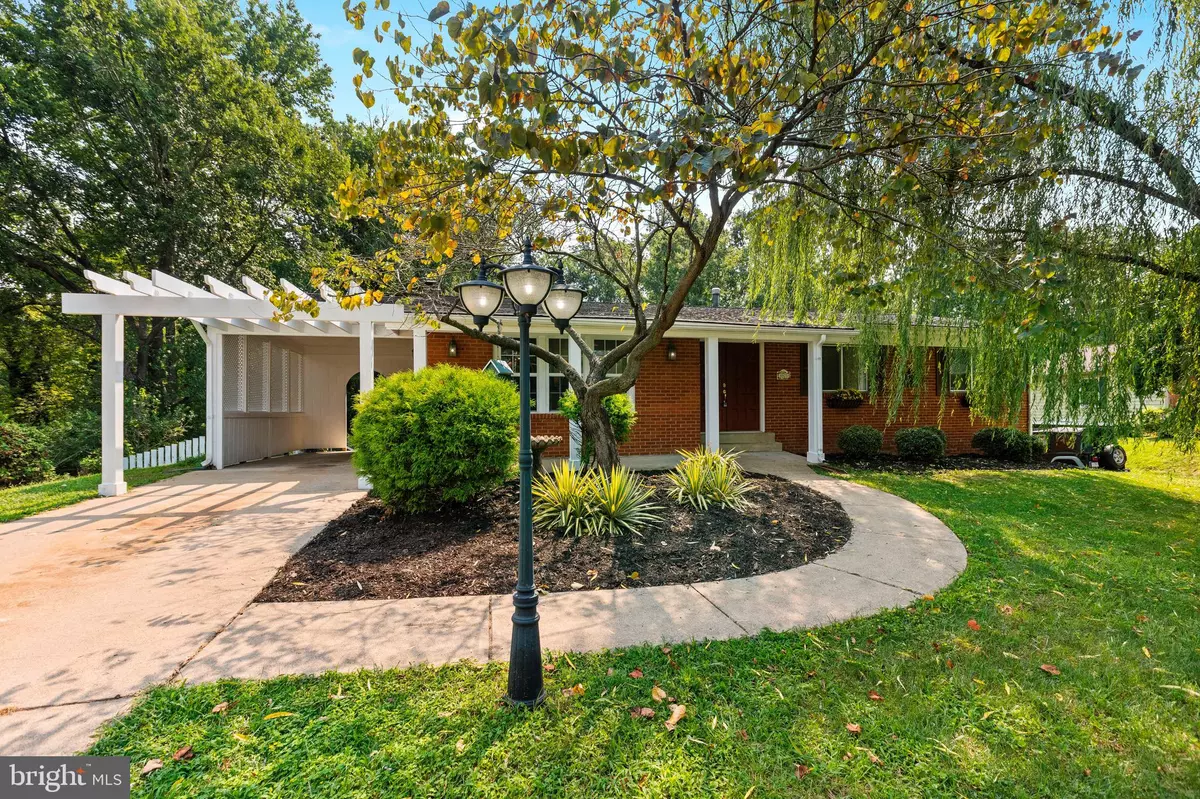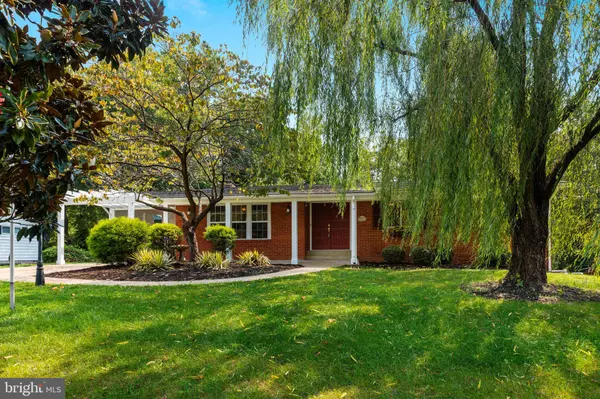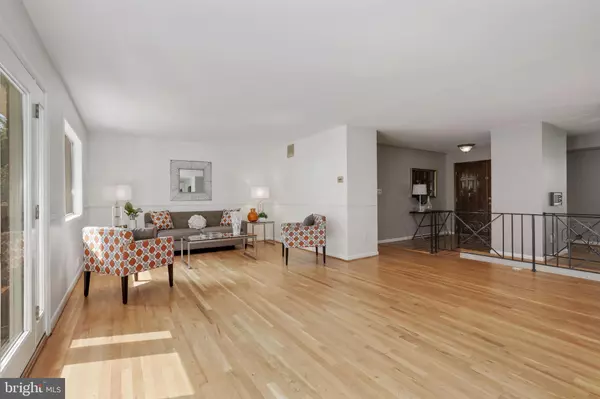$650,000
$599,000
8.5%For more information regarding the value of a property, please contact us for a free consultation.
8803 GATESHEAD RD Alexandria, VA 22309
3 Beds
3 Baths
2,591 SqFt
Key Details
Sold Price $650,000
Property Type Single Family Home
Sub Type Detached
Listing Status Sold
Purchase Type For Sale
Square Footage 2,591 sqft
Price per Sqft $250
Subdivision Eastgate At Mount Vernon
MLS Listing ID VAFX1142970
Sold Date 09/29/20
Style Raised Ranch/Rambler
Bedrooms 3
Full Baths 2
Half Baths 1
HOA Y/N N
Abv Grd Liv Area 2,591
Originating Board BRIGHT
Year Built 1963
Annual Tax Amount $6,531
Tax Year 2020
Lot Size 0.459 Acres
Acres 0.46
Property Description
OFFERS DUE 12 NOON ON TUESDAY 9/1/2020. Welcome to 8803 Gateshead Road in the beautiful Mount Vernon Community. Beautiful and meticulously maintained brick raised rambler sited on almost a acre lot that backs to parkland. From the quiet street, you will note the beautiful landscaping, gorgeous weeping willow and inviting curb appeal as you enter the residence via a gracious foyer. Gleaming hardwoods on the main living level have been recently refinished. Freshly painted inside and out and featuring 3 bedrooms and a bonus lower level room and Two and updated full baths. The eat-in kitchen highlights include white cabinetry, designer cabinet pulls, and a wall of windows to enjoy your meals while gazing out on to the lush green lawn. The main living level includes a dining room, living room and three bedrooms. There is a large deck accessed from this level that provides peace, quiet and true privacy. There is a beautiful owner?s suite (with en-suite updated bathroom) with a deck looking out to the huge rear yard and green space. There is a large updated full bath on this level as well. The lower level showcases a bonus room (can be used as a guest room or home office), a huge family room with great relaxation and entertaining space with a wood burning fireplace, a 1/2 bathroom, a separate laundry room, and a huge storage area. This level provides additional access to the backyard and a beautiful screened in porch to enjoy the great outdoors bug-free. One of the most unique and amazing features of this home is the oversized and private backyard. There is a huge 2 car garage located in the rear yard, which is great for workshopping, storage and specialty car and motorcycle storage. Additionally, there is a large storage shed. Note the two driveways for convenient company parking accommodation or car enthusiasts. Amazing location near Mount Vernon Estate, Fort Belvoir, the George Washington Parkway, schools, shopping, and restaurants. Enjoy a stunning commute to Old Town, The Pentagon, The District and all major highways. Nothing to do but move in and start living your best life. Welcome Home!
Location
State VA
County Fairfax
Zoning 120
Rooms
Other Rooms Living Room, Dining Room, Primary Bedroom, Bedroom 2, Bedroom 3, Kitchen, Family Room, Foyer, Breakfast Room, Laundry, Storage Room, Bathroom 2, Bathroom 3, Bonus Room, Primary Bathroom
Basement Daylight, Full, Connecting Stairway, Heated, Improved, Interior Access, Outside Entrance, Rear Entrance, Shelving, Sump Pump, Walkout Stairs, Windows, Workshop
Main Level Bedrooms 3
Interior
Interior Features Window Treatments, Attic, Crown Moldings, Dining Area, Entry Level Bedroom, Family Room Off Kitchen, Floor Plan - Traditional, Formal/Separate Dining Room, Kitchen - Eat-In, Kitchen - Table Space, Primary Bath(s), Recessed Lighting, Tub Shower, Wood Floors
Hot Water Natural Gas
Heating Central
Cooling Central A/C
Flooring Hardwood
Fireplaces Number 1
Fireplaces Type Brick, Mantel(s), Wood
Equipment Built-In Microwave, Washer, Dryer, Dishwasher, Disposal, Refrigerator, Icemaker, Stove
Furnishings No
Fireplace Y
Appliance Built-In Microwave, Washer, Dryer, Dishwasher, Disposal, Refrigerator, Icemaker, Stove
Heat Source Natural Gas
Laundry Lower Floor
Exterior
Exterior Feature Patio(s), Porch(es), Deck(s), Screened
Parking Features Additional Storage Area, Garage - Rear Entry
Garage Spaces 7.0
Water Access N
View Garden/Lawn, Scenic Vista, Trees/Woods
Roof Type Architectural Shingle
Accessibility None
Porch Patio(s), Porch(es), Deck(s), Screened
Total Parking Spaces 7
Garage Y
Building
Lot Description Backs to Trees, Backs - Parkland, Front Yard, Landscaping, Level, Premium, Rear Yard, Secluded, Trees/Wooded, Partly Wooded
Story 2
Sewer Public Sewer
Water Public
Architectural Style Raised Ranch/Rambler
Level or Stories 2
Additional Building Above Grade
New Construction N
Schools
Elementary Schools Woodley Hills
Middle Schools Whitman
High Schools Mount Vernon
School District Fairfax County Public Schools
Others
Senior Community No
Tax ID 1101 18040009
Ownership Fee Simple
SqFt Source Assessor
Acceptable Financing Cash, Bank Portfolio, Conventional, FHA, VA
Horse Property N
Listing Terms Cash, Bank Portfolio, Conventional, FHA, VA
Financing Cash,Bank Portfolio,Conventional,FHA,VA
Special Listing Condition Standard
Read Less
Want to know what your home might be worth? Contact us for a FREE valuation!

Our team is ready to help you sell your home for the highest possible price ASAP

Bought with Bettina Flory • Coldwell Banker Realty





