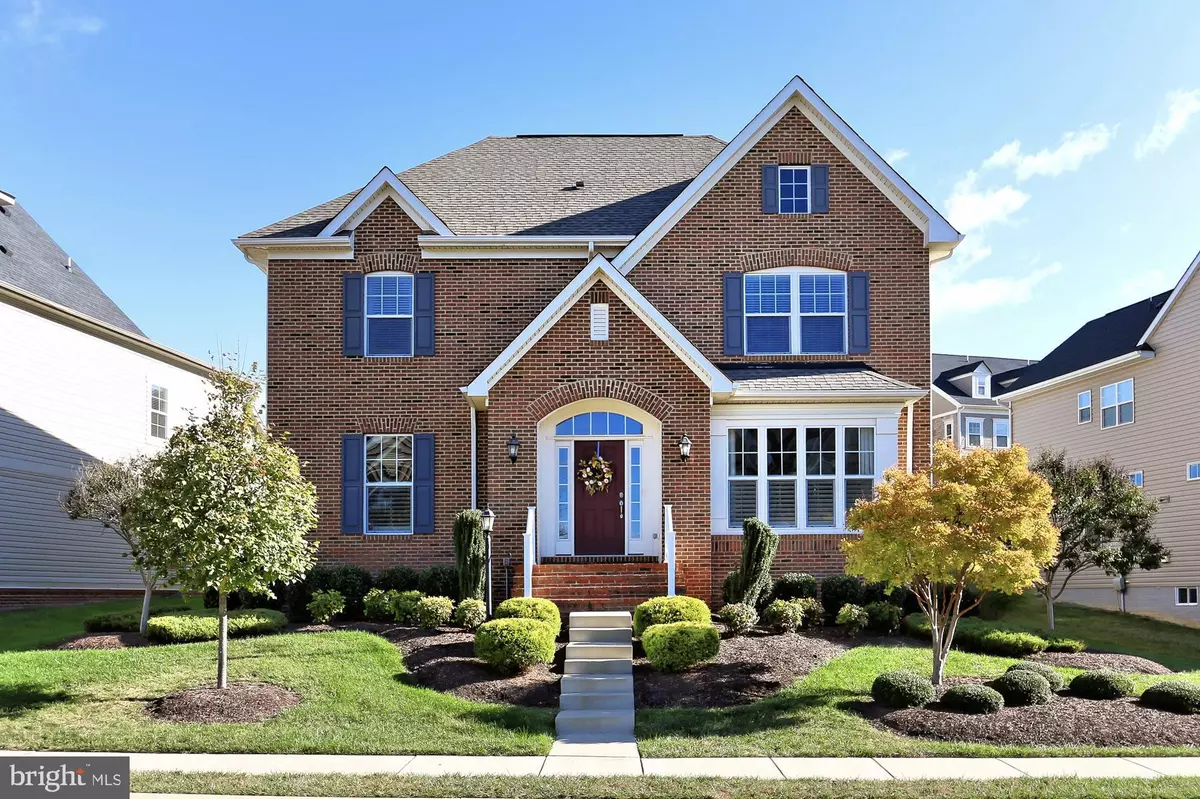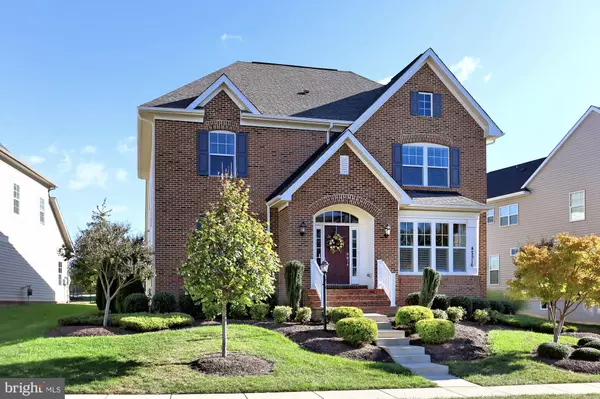$815,000
$830,000
1.8%For more information regarding the value of a property, please contact us for a free consultation.
42516 ROSALIND ST Ashburn, VA 20148
5 Beds
4 Baths
4,373 SqFt
Key Details
Sold Price $815,000
Property Type Single Family Home
Sub Type Detached
Listing Status Sold
Purchase Type For Sale
Square Footage 4,373 sqft
Price per Sqft $186
Subdivision Goose Creek Preserve
MLS Listing ID VALO424832
Sold Date 12/14/20
Style Colonial
Bedrooms 5
Full Baths 3
Half Baths 1
HOA Fees $160/mo
HOA Y/N Y
Abv Grd Liv Area 3,058
Originating Board BRIGHT
Year Built 2013
Annual Tax Amount $7,085
Tax Year 2020
Lot Size 6,970 Sqft
Acres 0.16
Property Description
Nestled in the desirable Ashburn community, this exquisite 5 bedroom, 3.5 bath former model homewith over 4,000 Sq feet offers plenty of interior living space on a quiet side street. A stately brick-front exterior, 2-car garage with electric car charging station, expert landscaping, brick patio, fenced-in yard, an open floor plan, high ceilings, warm hardwood floors, extensive built-ins, plantation shutters, custom moldings, bamboo ceilings, and an abundance of windows are only some of the reasons this home is so memorable. A fully finished lower level with pub-style bar and fabulous wine tasting room demonstrate no detail has been overlooked, while meticulous maintenance makes it move-in ready?just step inside and fall in love! Rich hardwood floors greet you in the foyer and spill toward the living room where walls of windows flood the space in sunlight and illuminate a wall of built-ins, beamed ceiling, and a floor-to-ceiling stone fireplace inviting relaxation. Here, a French-style door grants access to a spacious brick patio bordered by vibrant planting beds, lush grass, and encircled by pristine privacy fencing?seamlessly blending indoor/outdoor living. Back inside, the formal dining room with space for all occasions is accented by wainscoting, crown molding, box-bay window, and triple chandeliers adding a refined elegance. The gourmet kitchen stirs the senses with gleaming granite countertops, an abundance of 42? cabinetry, tile backsplashes, recessed lighting, and quality stainless steel appliances including a French door refrigerator and a gas cooktop with suspended hood. A large center island with under-mount sink and chic Edison lighting provides an additional working surface and extra seating, as a sun-drenched breakfast area with a bay window dressed in plantation shutters is ideal for daily dining. A library with walls of custom built-ins, a versatile den/home office, mudroom with cubbies, and a powder room with a pedestal sink complement the main level. Ascend the staircase to a light-filled owner?s suite boasting plush carpeting, recessed lighting, two walk-in closets, and space for a sitting area. Pamper yourself in the en suite bath featuring a dual sink vanity, sumptuous soaking tub, water closet, and a glass enclosed shower?all enhanced by spa-toned tile with decorative inlay. Down the hall, 3 additional cheery bedrooms with plush carpet share a beautifully appointed hall bath with a dual-sink vanity and tub/shower combo, while a bedroom level laundry room eases the daily task. The lower level recreation room with wall-to-wall carpet offers a cozy media area, a fully-equipped pub-style wet bar complete with billiards area, and a wine tasting room with custom details making for effortless entertaining. A fifth bedroom and another full bath on this level complete the comfort and luxury of this stunning home. All this can be found in a wonderful community with an outdoor pool, nature path, bike trail, common grounds, and even an area for your beloved pets. Enjoy the shopping and dining just a short drive away in bustling One Loudoun World Town Center and commuters will appreciate the close proximity to the Dulles Greenway, Ashburn Farm Parkway, and Routes 7 and 28. Explore Philip A. Bolen Memorial Park with its 405 stunning acres or visit nearby Quattro Goombas Winery for tastings, tours, and special events in the serene foothills. For a suburban retreat that offers sophistication and comfort, you?ve found it.
Location
State VA
County Loudoun
Zoning 01
Rooms
Other Rooms Bedroom 1
Basement Full
Interior
Interior Features Breakfast Area, Ceiling Fan(s), Chair Railings, Floor Plan - Open, Family Room Off Kitchen, Built-Ins, Crown Moldings, Dining Area, Formal/Separate Dining Room, Kitchen - Gourmet, Kitchen - Island, Upgraded Countertops, Wet/Dry Bar, Wood Floors
Hot Water Natural Gas
Heating Forced Air
Cooling Ceiling Fan(s), Central A/C
Fireplaces Number 1
Fireplaces Type Fireplace - Glass Doors
Equipment Built-In Microwave, Cooktop, Exhaust Fan, Cooktop - Down Draft, Dishwasher, Disposal, Dryer, Oven - Double, Microwave, Range Hood, Refrigerator, Stainless Steel Appliances, Washer, Icemaker, Extra Refrigerator/Freezer, ENERGY STAR Refrigerator
Fireplace Y
Appliance Built-In Microwave, Cooktop, Exhaust Fan, Cooktop - Down Draft, Dishwasher, Disposal, Dryer, Oven - Double, Microwave, Range Hood, Refrigerator, Stainless Steel Appliances, Washer, Icemaker, Extra Refrigerator/Freezer, ENERGY STAR Refrigerator
Heat Source Natural Gas
Laundry Main Floor
Exterior
Exterior Feature Porch(es), Brick
Parking Features Garage Door Opener, Other
Garage Spaces 2.0
Amenities Available Common Grounds, Bike Trail, Jog/Walk Path, Pool - Outdoor
Water Access N
Accessibility None
Porch Porch(es), Brick
Attached Garage 2
Total Parking Spaces 2
Garage Y
Building
Story 3
Sewer Public Sewer
Water Public
Architectural Style Colonial
Level or Stories 3
Additional Building Above Grade, Below Grade
New Construction N
Schools
Elementary Schools Moorefield Station
Middle Schools Trailside
High Schools Briar Woods
School District Loudoun County Public Schools
Others
HOA Fee Include Lawn Care Front,Lawn Maintenance,Management,Pool(s),Reserve Funds,Trash,Snow Removal
Senior Community No
Tax ID 154162897000
Ownership Fee Simple
SqFt Source Assessor
Special Listing Condition Standard
Read Less
Want to know what your home might be worth? Contact us for a FREE valuation!

Our team is ready to help you sell your home for the highest possible price ASAP

Bought with Collin Sediqi • Keller Williams Realty





