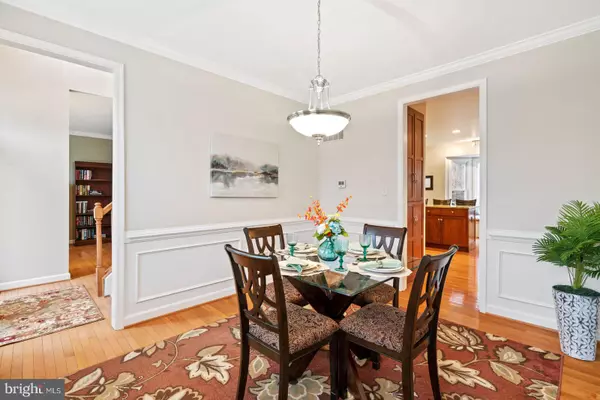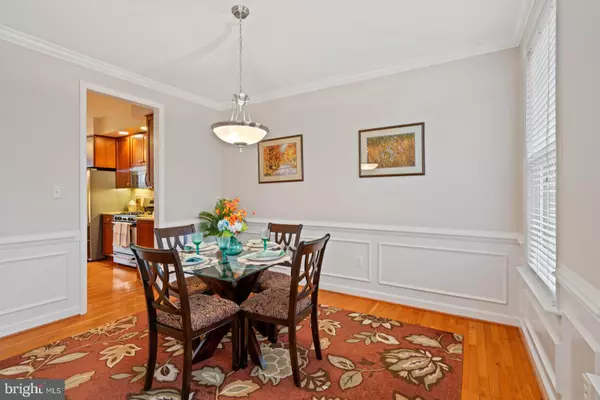$600,000
$529,900
13.2%For more information regarding the value of a property, please contact us for a free consultation.
5122 LEATHERBACK RD Woodbridge, VA 22193
4 Beds
4 Baths
2,316 SqFt
Key Details
Sold Price $600,000
Property Type Single Family Home
Sub Type Detached
Listing Status Sold
Purchase Type For Sale
Square Footage 2,316 sqft
Price per Sqft $259
Subdivision Lake Terrapin
MLS Listing ID VAPW514278
Sold Date 03/19/21
Style Colonial
Bedrooms 4
Full Baths 3
Half Baths 1
HOA Fees $78/qua
HOA Y/N Y
Abv Grd Liv Area 2,316
Originating Board BRIGHT
Year Built 1997
Annual Tax Amount $5,384
Tax Year 2020
Lot Size 10,389 Sqft
Acres 0.24
Property Description
Beautiful 3 Finished Level, Brick Front Home in the sought after Lake Terrapin Community *4 Bedrooms *3.5 Bathrooms *Hardwood Floors *Granite Countertops *Renovated Kitchen *Recess Lighting *Renovated Master Bathroom *Spacious Bedrooms w/ ceiling fans *Roof has been replaced *Windows have been replaced *Brand new water heater *Bay Window *Backed to Trees *Trek deck connecting to great, private rear yard *Huge Concrete Driveway *Walk to Community Lake, Pool, Clubhouse, & Recreational Courts *Minutes from Shopping, Restaurants, Rec Center, Fields, & More
Location
State VA
County Prince William
Zoning R4
Rooms
Other Rooms Living Room, Dining Room, Bedroom 2, Bedroom 3, Bedroom 4, Kitchen, Family Room, Den, Foyer, Bedroom 1, In-Law/auPair/Suite, Laundry, Mud Room, Recreation Room, Bathroom 1, Bathroom 2, Bathroom 3
Basement Fully Finished, Space For Rooms, Windows
Interior
Interior Features Carpet, Ceiling Fan(s), Chair Railings, Dining Area, Floor Plan - Open, Kitchen - Eat-In, Pantry, Recessed Lighting, Walk-in Closet(s), Wood Floors, Wet/Dry Bar
Hot Water Natural Gas
Heating Central
Cooling Ceiling Fan(s), Central A/C
Flooring Carpet, Ceramic Tile, Hardwood
Fireplaces Number 1
Equipment Built-In Microwave, Dishwasher, Dryer, Refrigerator, Stainless Steel Appliances, Stove, Washer
Window Features Bay/Bow
Appliance Built-In Microwave, Dishwasher, Dryer, Refrigerator, Stainless Steel Appliances, Stove, Washer
Heat Source Natural Gas
Exterior
Exterior Feature Deck(s)
Parking Features Garage - Front Entry
Garage Spaces 2.0
Fence Privacy
Amenities Available Basketball Courts, Club House, Lake, Picnic Area, Pool - Outdoor, Swimming Pool, Tennis Courts, Tot Lots/Playground
Water Access N
View Trees/Woods
Roof Type Architectural Shingle
Accessibility None
Porch Deck(s)
Attached Garage 2
Total Parking Spaces 2
Garage Y
Building
Story 3
Sewer Public Sewer
Water Public
Architectural Style Colonial
Level or Stories 3
Additional Building Above Grade, Below Grade
Structure Type 9'+ Ceilings,Dry Wall
New Construction N
Schools
Elementary Schools Montclair
Middle Schools Saunders
High Schools Forest Park
School District Prince William County Public Schools
Others
HOA Fee Include Snow Removal,Pool(s)
Senior Community No
Tax ID 8091-73-8874
Ownership Fee Simple
SqFt Source Assessor
Special Listing Condition Standard
Read Less
Want to know what your home might be worth? Contact us for a FREE valuation!

Our team is ready to help you sell your home for the highest possible price ASAP

Bought with Denise M. Buck • RE/MAX Allegiance





