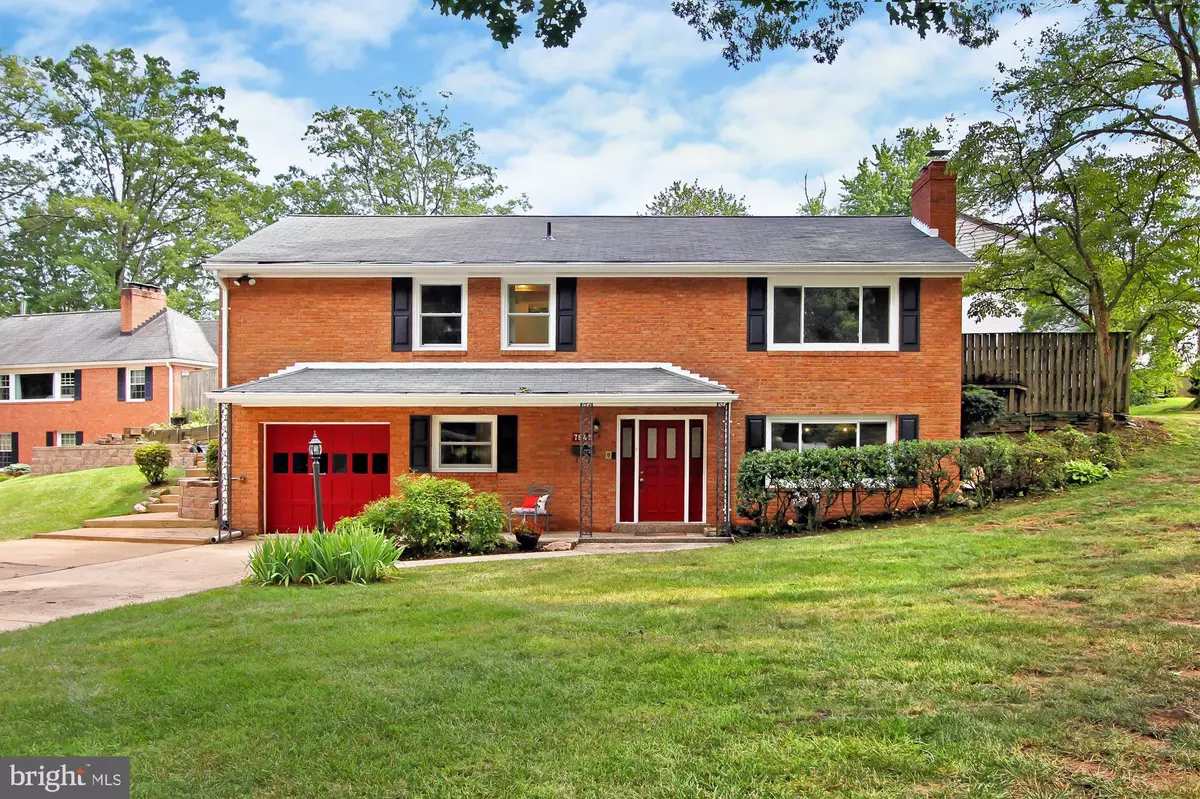$616,000
$600,000
2.7%For more information regarding the value of a property, please contact us for a free consultation.
7845 DOANE CT Springfield, VA 22152
3 Beds
3 Baths
2,245 SqFt
Key Details
Sold Price $616,000
Property Type Single Family Home
Sub Type Detached
Listing Status Sold
Purchase Type For Sale
Square Footage 2,245 sqft
Price per Sqft $274
Subdivision West Springfield
MLS Listing ID VAFX1143524
Sold Date 08/21/20
Style Bi-level
Bedrooms 3
Full Baths 3
HOA Y/N N
Abv Grd Liv Area 1,260
Originating Board BRIGHT
Year Built 1963
Annual Tax Amount $6,168
Tax Year 2020
Lot Size 0.308 Acres
Acres 0.31
Property Description
Gorgeous Home Awaits New Owner! This home shines with brand new paint throughout. Entry Level features spacious family room with fireplace and den space, a Full Bath with Tub/Shower, Separate Laundry/Storage Room and Oversized 1-Car Garage. Upper Level features Gleaning Hardwood Floors, Living Room with Fireplace, Separate Dining Area and Lovely White Kitchen with Large Pantry. Master Bedroom with enSuite updated Bath, 2nd and 3rd Bedrooms and Full Bath with Tub/Shower. Walkout to your own private Oasis, complete with In-Ground Pool, Hot Tub and expansive Patio. Huge Front and Side Yards, with large Shade Trees and Terraced Garden beds.
Location
State VA
County Fairfax
Zoning 130
Rooms
Other Rooms Living Room, Dining Room, Primary Bedroom, Bedroom 2, Bedroom 3, Kitchen, Den, Foyer, Laundry, Recreation Room, Bathroom 2, Bathroom 3, Primary Bathroom
Basement Front Entrance, Fully Finished, Garage Access, Heated, Walkout Level
Interior
Interior Features Attic, Ceiling Fan(s), Dining Area, Primary Bath(s), Pantry, Recessed Lighting, Tub Shower, Wood Floors
Hot Water Tankless
Heating Forced Air
Cooling Ceiling Fan(s), Central A/C
Fireplaces Number 2
Equipment Cooktop, Dishwasher, Disposal, Dryer, Exhaust Fan, Oven - Wall, Refrigerator, Washer, Washer/Dryer Stacked, Water Heater - Tankless
Window Features Double Pane
Appliance Cooktop, Dishwasher, Disposal, Dryer, Exhaust Fan, Oven - Wall, Refrigerator, Washer, Washer/Dryer Stacked, Water Heater - Tankless
Heat Source Natural Gas
Exterior
Exterior Feature Patio(s)
Parking Features Basement Garage, Garage - Front Entry, Garage Door Opener
Garage Spaces 3.0
Fence Wood
Pool In Ground, Vinyl
Utilities Available Under Ground
Water Access N
View Garden/Lawn
Roof Type Shingle
Accessibility None
Porch Patio(s)
Attached Garage 1
Total Parking Spaces 3
Garage Y
Building
Lot Description Corner, Cul-de-sac, Front Yard, Landscaping, Rear Yard, SideYard(s)
Story 2
Sewer Public Sewer
Water Public
Architectural Style Bi-level
Level or Stories 2
Additional Building Above Grade, Below Grade
New Construction N
Schools
Elementary Schools West Springfield
Middle Schools Irving
High Schools West Springfield
School District Fairfax County Public Schools
Others
Senior Community No
Tax ID 0892 04100025
Ownership Fee Simple
SqFt Source Assessor
Acceptable Financing Cash, Conventional, FHA
Listing Terms Cash, Conventional, FHA
Financing Cash,Conventional,FHA
Special Listing Condition Standard
Read Less
Want to know what your home might be worth? Contact us for a FREE valuation!

Our team is ready to help you sell your home for the highest possible price ASAP

Bought with Todd T Delahanty • Long & Foster Real Estate, Inc.





