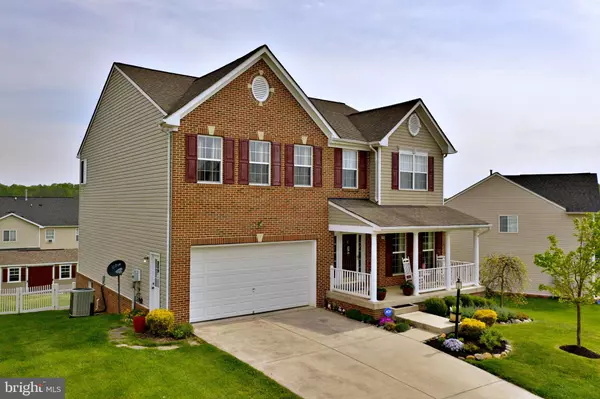$430,000
$439,900
2.3%For more information regarding the value of a property, please contact us for a free consultation.
104 TARKAY PL Martinsburg, WV 25403
5 Beds
4 Baths
5,540 SqFt
Key Details
Sold Price $430,000
Property Type Single Family Home
Sub Type Detached
Listing Status Sold
Purchase Type For Sale
Square Footage 5,540 sqft
Price per Sqft $77
Subdivision The Gallery
MLS Listing ID WVBE2009110
Sold Date 06/17/22
Style Colonial
Bedrooms 5
Full Baths 3
Half Baths 1
HOA Fees $25/ann
HOA Y/N Y
Abv Grd Liv Area 4,340
Originating Board BRIGHT
Year Built 2008
Annual Tax Amount $2,724
Tax Year 2021
Lot Size 9,692 Sqft
Acres 0.22
Property Description
Gorgeous contemporary colonial in a highly desirable community The Gallary. This remarkable 5 bedroom, 4 bath property with over 5500 sq. ft. has so much to offer! You will immediately feel welcomed upon entry where you are greeted with high ceilings, abundance of natural light & beautifully stained glass light fixtures. The lower level features a large dining room, giving you plenty of space to enjoy meals with family & friends. The main level also includes a large open concept kitchen, living room, office, laundry room, and breakfast nook that leads out to a spacious deck. The kitchen is immaculate and features a wall oven & microwave, a separate cooktop, a large pantry & a completely custom oversized center island, giving you all the space needed for preparation, while also giving you ample area to have loved ones gathered around.
The second level of this property is very accommodating and provides a generous amount of living space with four large bedrooms and two full bathrooms. The stunning primary suite will certainly impress as it includes large windows, a separate sitting area, andhis & her closets. The primary suite also features a private en suite with a double sink, soaker tub, & shower.
The finished basement has so many different possibilities as it provides a large amount of finished space to make your own. The basement has a separate living/rec room, full bath, utility room, full bedroom, and a finished bonus room that could be used for a storage room or even a theater room. The private full bedroom would make an amazing in-law suite and includes a sliding glass door leading out to the backyard, a large closet, and ample space to call their own.
This charming colonial also features a two car garage with built in work shelves, a fully fenced back yard, and a matching shed in the back. This property has been meticulously maintained since it was built, and it truly shows, so come by and see it today!
Location
State WV
County Berkeley
Zoning 101
Rooms
Basement Fully Finished, Walkout Level
Interior
Interior Features Breakfast Area, Built-Ins, Carpet, Ceiling Fan(s), Floor Plan - Open, Formal/Separate Dining Room, Kitchen - Table Space, Pantry, Soaking Tub, Walk-in Closet(s), Water Treat System, Wood Floors
Hot Water Natural Gas
Heating Heat Pump(s)
Cooling Central A/C
Equipment Cooktop, Built-In Microwave, Dishwasher, Disposal, Dryer - Electric, Humidifier, Oven - Wall, Stainless Steel Appliances, Washer
Fireplace N
Appliance Cooktop, Built-In Microwave, Dishwasher, Disposal, Dryer - Electric, Humidifier, Oven - Wall, Stainless Steel Appliances, Washer
Heat Source Electric
Exterior
Parking Features Additional Storage Area
Garage Spaces 2.0
Fence Fully
Water Access N
Roof Type Architectural Shingle
Accessibility None
Attached Garage 2
Total Parking Spaces 2
Garage Y
Building
Story 2
Foundation Permanent
Sewer Public Sewer
Water Public
Architectural Style Colonial
Level or Stories 2
Additional Building Above Grade, Below Grade
New Construction N
Schools
School District Berkeley County Schools
Others
HOA Fee Include Management,Road Maintenance,Snow Removal
Senior Community No
Tax ID 06 35M016100000000
Ownership Fee Simple
SqFt Source Assessor
Security Features Security System
Acceptable Financing Cash, Conventional, FHA, VA, USDA
Listing Terms Cash, Conventional, FHA, VA, USDA
Financing Cash,Conventional,FHA,VA,USDA
Special Listing Condition Standard
Read Less
Want to know what your home might be worth? Contact us for a FREE valuation!

Our team is ready to help you sell your home for the highest possible price ASAP

Bought with Paula J Miller • Coldwell Banker Premier





