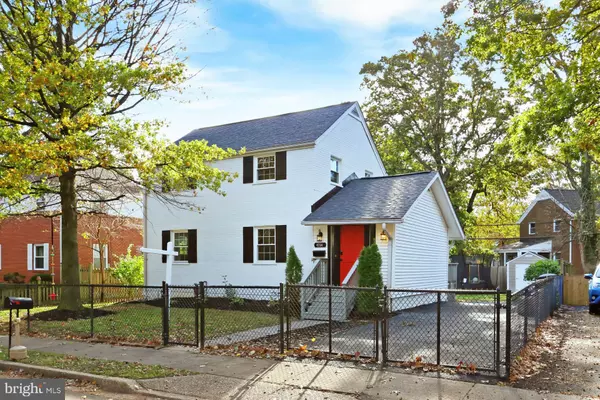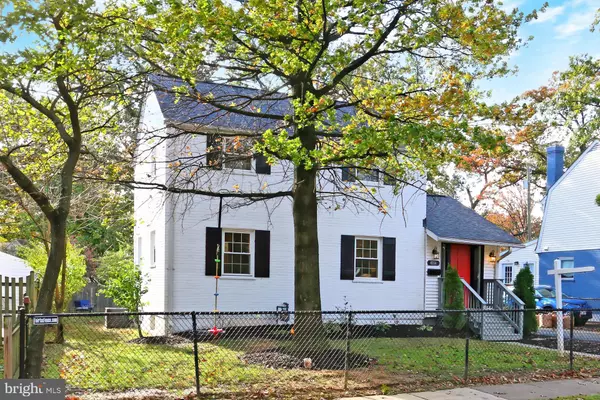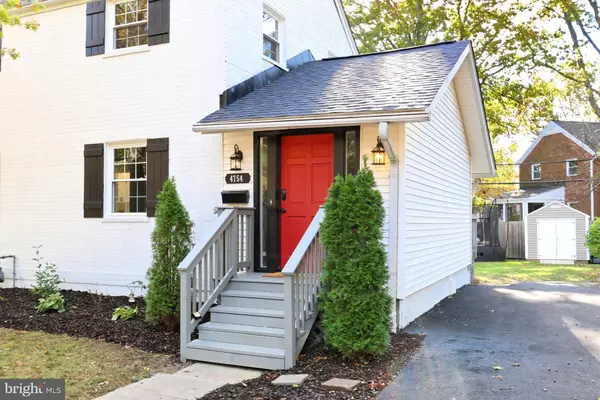$741,000
$724,999
2.2%For more information regarding the value of a property, please contact us for a free consultation.
4754 ARLINGTON BLVD Arlington, VA 22204
3 Beds
3 Baths
1,342 SqFt
Key Details
Sold Price $741,000
Property Type Single Family Home
Sub Type Detached
Listing Status Sold
Purchase Type For Sale
Square Footage 1,342 sqft
Price per Sqft $552
Subdivision Arlington Forest
MLS Listing ID VAAR171990
Sold Date 12/11/20
Style Colonial
Bedrooms 3
Full Baths 2
Half Baths 1
HOA Y/N N
Abv Grd Liv Area 1,342
Originating Board BRIGHT
Year Built 1940
Annual Tax Amount $6,093
Tax Year 2020
Lot Size 6,068 Sqft
Acres 0.14
Property Description
Move in ready updated Arlington Forest colonial. Refinished hardwood floors and freshly painted inside! Foyer entry opens to den with powder room. Formal living room, separate dining room with built in cabinets and shelves. Sleek kitchen with Quartz counters and while cabinetry. Updated upstairs bathroom, finished basement with rec room + recessed lights and full bath. Huge rear deck and fully fenced level yard. Brand new roof! Easy commute to DC, Pentagon, Amazon HQ2. Two blocks to the W&OD bike trail and Glencarlyn Park, and four blocks to the entrance to Lubber Run park.
Location
State VA
County Arlington
Zoning R-6
Rooms
Other Rooms Living Room, Dining Room, Bedroom 2, Bedroom 3, Kitchen, Den, Foyer, Bedroom 1, Recreation Room, Storage Room, Utility Room
Basement Other
Interior
Interior Features Carpet, Floor Plan - Traditional, Formal/Separate Dining Room, Kitchen - Galley, Recessed Lighting, Wood Floors
Hot Water Natural Gas
Heating Forced Air
Cooling Central A/C
Flooring Hardwood, Ceramic Tile
Equipment Built-In Microwave, Dishwasher, Disposal, Dryer, Oven/Range - Gas, Refrigerator
Window Features Double Hung,Double Pane,Screens
Appliance Built-In Microwave, Dishwasher, Disposal, Dryer, Oven/Range - Gas, Refrigerator
Heat Source Natural Gas
Exterior
Water Access N
Roof Type Architectural Shingle,Asphalt
Accessibility None
Garage N
Building
Lot Description Front Yard, Landscaping, Level, Rear Yard, SideYard(s)
Story 3
Sewer Public Sewer
Water Public
Architectural Style Colonial
Level or Stories 3
Additional Building Above Grade, Below Grade
New Construction N
Schools
Elementary Schools Barcroft
Middle Schools Kenmore
High Schools Wakefield
School District Arlington County Public Schools
Others
Senior Community No
Tax ID 21-002-022
Ownership Fee Simple
SqFt Source Assessor
Special Listing Condition Standard
Read Less
Want to know what your home might be worth? Contact us for a FREE valuation!

Our team is ready to help you sell your home for the highest possible price ASAP

Bought with Sylvia Le Torrente • Avery-Hess, REALTORS





