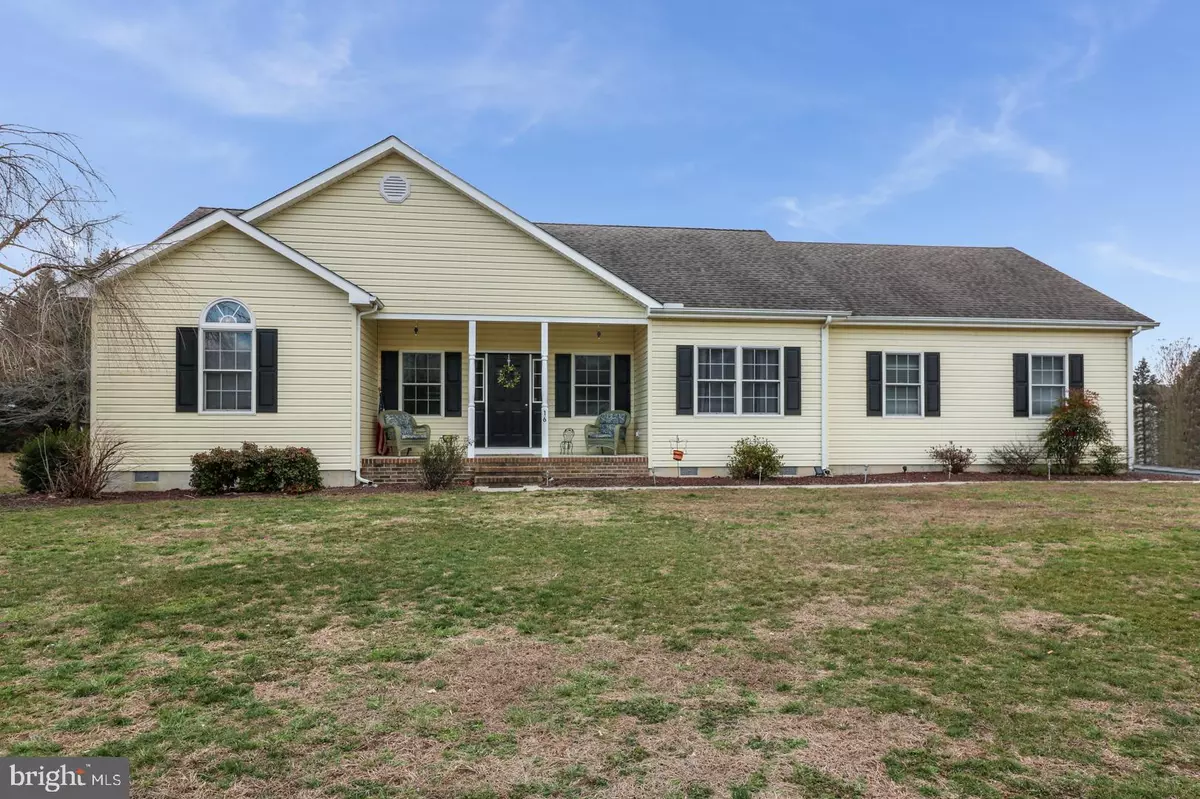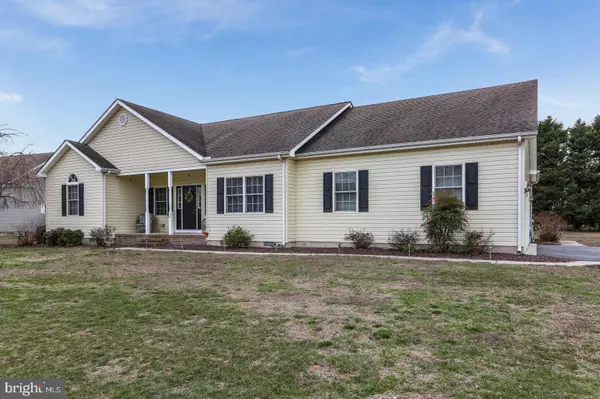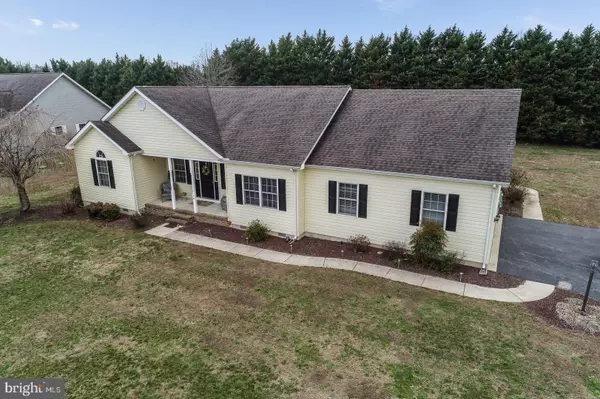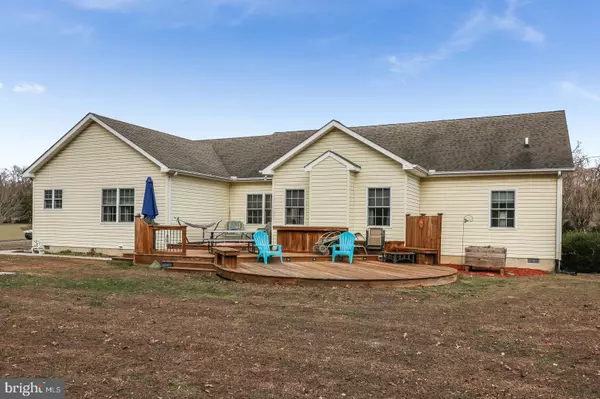$285,000
$285,000
For more information regarding the value of a property, please contact us for a free consultation.
16 S WRENS WAY Harrington, DE 19952
3 Beds
2 Baths
2,032 SqFt
Key Details
Sold Price $285,000
Property Type Single Family Home
Sub Type Detached
Listing Status Sold
Purchase Type For Sale
Square Footage 2,032 sqft
Price per Sqft $140
Subdivision Wrens Way
MLS Listing ID DEKT236596
Sold Date 05/08/20
Style Ranch/Rambler
Bedrooms 3
Full Baths 2
HOA Fees $12/ann
HOA Y/N Y
Abv Grd Liv Area 2,032
Originating Board BRIGHT
Year Built 2002
Annual Tax Amount $1,202
Tax Year 2019
Lot Size 0.640 Acres
Acres 0.64
Lot Dimensions 145x189
Property Description
Wrens Way is a well established 20 home custom home community off of Jackson Ditch Road. This beautiful 3 bed/2 bath ranch features over 2,000 square feet of living space & sits on a tree-lined .64 acre corner lot. Enjoy entertaining in the expansive 16'x26' great room which includes vaulted ceilings, a beautiful oak & marble gas fireplace, surround sound, and sliding doors to access the multi-level rear deck. The large eat-in kitchen features Quartz countertops & newer stainless steel appliances. Plenty of space for a large kitchen table. Find easy access from the kitchen to the garage & laundry room. The private Master suite features recessed lighting, tray ceiling, & walk-in closet. Adjoining master bath boasts a whirlpool tub, separate shower stall, and double sinks. 4th room has a vaulted ceiling & would make an excellent office or if needed, an additional bedroom. HOA fees are only $150/annually. This house is ready for its new owners to call it home today!
Location
State DE
County Kent
Area Lake Forest (30804)
Zoning AC
Rooms
Other Rooms Living Room, Primary Bedroom, Bedroom 2, Bedroom 3, Kitchen, Laundry, Office
Main Level Bedrooms 3
Interior
Interior Features Ceiling Fan(s), Kitchen - Eat-In, Upgraded Countertops
Hot Water 60+ Gallon Tank
Cooling Ceiling Fan(s), Central A/C
Flooring Carpet, Vinyl, Wood
Fireplaces Number 1
Fireplaces Type Gas/Propane, Marble, Wood
Furnishings No
Fireplace Y
Heat Source Propane - Owned
Laundry Main Floor
Exterior
Exterior Feature Deck(s)
Parking Features Garage - Side Entry
Garage Spaces 2.0
Water Access N
Roof Type Shingle
Accessibility None
Porch Deck(s)
Attached Garage 2
Total Parking Spaces 2
Garage Y
Building
Lot Description Corner, Level
Story 1
Foundation Crawl Space
Sewer On Site Septic
Water Well
Architectural Style Ranch/Rambler
Level or Stories 1
Additional Building Above Grade, Below Grade
Structure Type 9'+ Ceilings,Cathedral Ceilings
New Construction N
Schools
Elementary Schools Lake Forest South
Middle Schools W.T. Chipman
High Schools Lake Forest
School District Lake Forest
Others
Senior Community No
Tax ID MN-00-16004-01-2600-000
Ownership Fee Simple
SqFt Source Assessor
Acceptable Financing Cash, Conventional, FHA, USDA, VA
Listing Terms Cash, Conventional, FHA, USDA, VA
Financing Cash,Conventional,FHA,USDA,VA
Special Listing Condition Standard
Read Less
Want to know what your home might be worth? Contact us for a FREE valuation!

Our team is ready to help you sell your home for the highest possible price ASAP

Bought with Joanne M. Milton • Coldwell Banker Resort Realty - Milford





