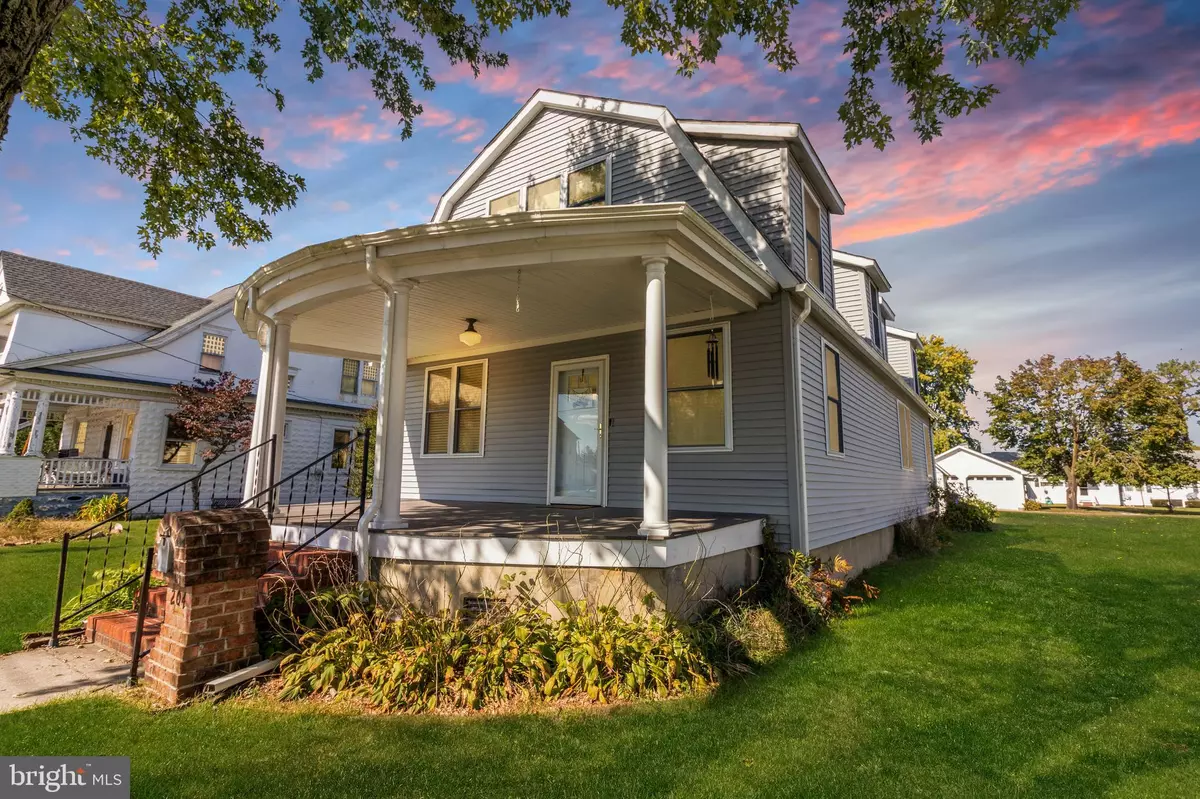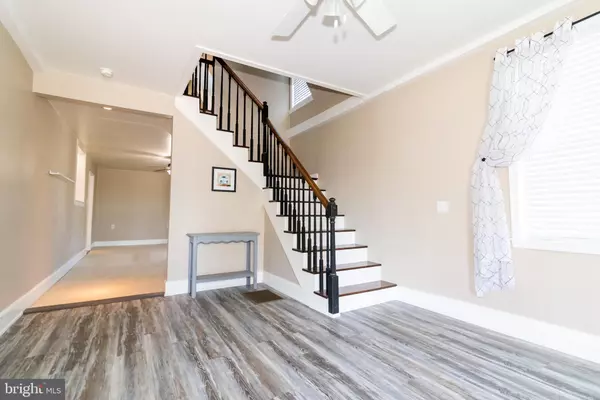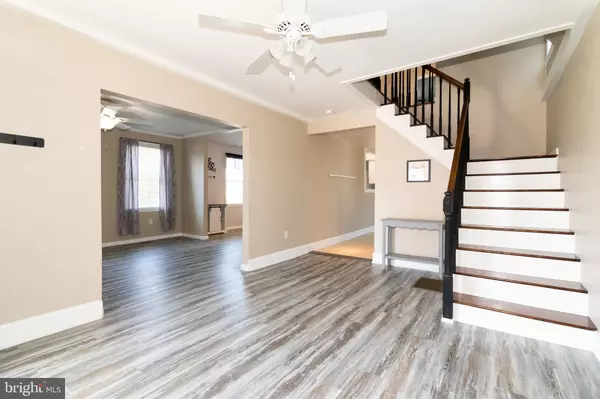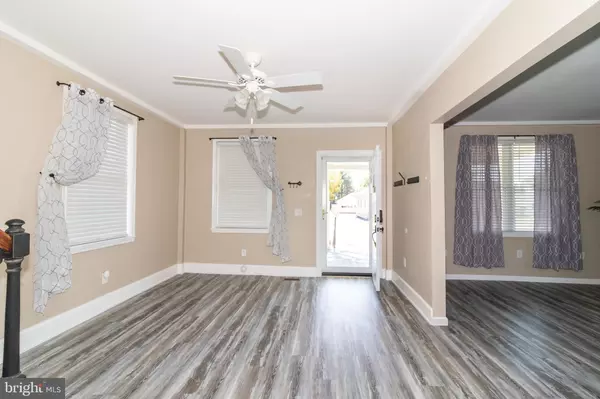$294,000
$299,900
2.0%For more information regarding the value of a property, please contact us for a free consultation.
204 E CENTER ST Harrington, DE 19952
3 Beds
3 Baths
2,100 SqFt
Key Details
Sold Price $294,000
Property Type Single Family Home
Sub Type Detached
Listing Status Sold
Purchase Type For Sale
Square Footage 2,100 sqft
Price per Sqft $140
Subdivision None Available
MLS Listing ID DEKT2014832
Sold Date 11/22/22
Style Dutch,Colonial
Bedrooms 3
Full Baths 2
Half Baths 1
HOA Y/N N
Abv Grd Liv Area 2,100
Originating Board BRIGHT
Year Built 1920
Annual Tax Amount $825
Tax Year 2022
Lot Size 0.258 Acres
Acres 0.26
Lot Dimensions 75.00 x 150.00
Property Description
This spacious dutch colonial style home features modern updates while maintaining the character of the home. Enjoy your morning coffee or just relax on the large covered front porch. Step inside the home and you'll find an open floor plan featuring formal dining room, sitting room, a spacious kitchen with white cabinetry, new stainless steel refrigerator and built-in microwave plus plenty of counter space. A separate laundry room with built-ins is located off of the mudroom that could also be used as an office or playroom plus a conveniently located half bath. Updated luxury vinyl plank flooring has been installed in most downstairs rooms. The L-shaped staircase features beautiful, original hardwood flooring which continues into the upstairs loft area. The primary bedroom with attached bath features a soaking tub plus stall shower. Two additional nice sized bedrooms with a full jack and jill bath make this the perfect family home. Schedule your tour today!
Location
State DE
County Kent
Area Lake Forest (30804)
Zoning NA
Rooms
Other Rooms Living Room, Primary Bedroom, Sitting Room, Bedroom 2, Bedroom 3, Kitchen, Laundry, Loft, Mud Room, Primary Bathroom, Full Bath, Half Bath
Interior
Interior Features Built-Ins, Carpet, Ceiling Fan(s), Floor Plan - Traditional, Formal/Separate Dining Room, Primary Bath(s), Soaking Tub, Stall Shower, Tub Shower, Wood Floors
Hot Water Electric
Heating Heat Pump(s)
Cooling Central A/C
Flooring Laminated, Carpet, Luxury Vinyl Plank, Hardwood, Other
Equipment Oven/Range - Electric, Range Hood, Refrigerator, Icemaker, Dishwasher, Washer, Dryer
Fireplace N
Window Features Screens
Appliance Oven/Range - Electric, Range Hood, Refrigerator, Icemaker, Dishwasher, Washer, Dryer
Heat Source Electric
Laundry Has Laundry, Main Floor
Exterior
Exterior Feature Porch(es)
Water Access N
Roof Type Asphalt
Accessibility None
Porch Porch(es)
Garage N
Building
Story 2
Foundation Block, Crawl Space
Sewer Public Sewer
Water Public
Architectural Style Dutch, Colonial
Level or Stories 2
Additional Building Above Grade, Below Grade
Structure Type Dry Wall
New Construction N
Schools
School District Lake Forest
Others
Senior Community No
Tax ID MN-09-17016-02-5600-000
Ownership Fee Simple
SqFt Source Assessor
Security Features Smoke Detector
Acceptable Financing Cash, Conventional
Listing Terms Cash, Conventional
Financing Cash,Conventional
Special Listing Condition Standard
Read Less
Want to know what your home might be worth? Contact us for a FREE valuation!

Our team is ready to help you sell your home for the highest possible price ASAP

Bought with Catherine Casmay • Sky Realty





