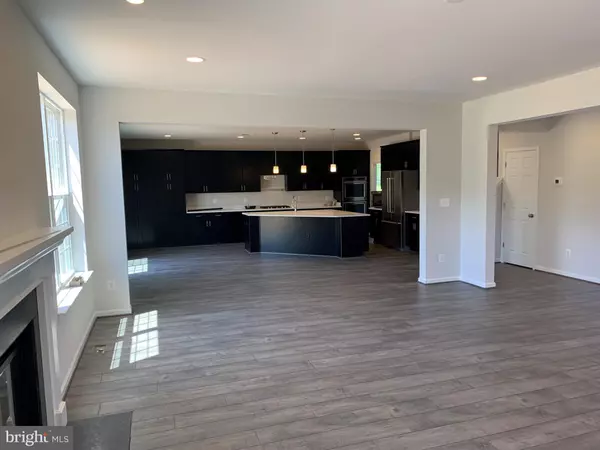$1,055,000
$1,059,990
0.5%For more information regarding the value of a property, please contact us for a free consultation.
14143 AMY'S MEADOW CT Leesburg, VA 20176
6 Beds
7 Baths
5,400 SqFt
Key Details
Sold Price $1,055,000
Property Type Single Family Home
Sub Type Detached
Listing Status Sold
Purchase Type For Sale
Square Footage 5,400 sqft
Price per Sqft $195
Subdivision Waterford
MLS Listing ID VALO438550
Sold Date 07/23/21
Style Craftsman
Bedrooms 6
Full Baths 6
Half Baths 1
HOA Fees $85/mo
HOA Y/N Y
Abv Grd Liv Area 4,300
Originating Board BRIGHT
Year Built 2021
Tax Year 2021
Lot Size 3.040 Acres
Acres 3.04
Property Description
Our impressive Hadleigh estate home is now for sale. Set on more than 3 acres in the Loudoun County countryside and ready for a June 2021 move-in date, this is one opportunity you don't want to miss. Enter the spacious home, featuring hardwood throughout the main level, through the foyer with a dining and living area on each side, and walk into the large great room, with a gas fireplace, open to a kitchen and breakfast nook. The chef inspired kitchen features a large island, quartz countertops, gourmet stainless steel appliances, and black finished shaker style cabinets. The main level also features a guest bedroom and ensuite. The upper level features the expansive owner's suite with two large walk-in closets and deluxe owner's bath which includes a soaking tub, separate shower, quartz countertops and designer tile. Additionally, there are 4 secondary bedrooms and 3 full baths. The laundry room is also conveniently located on the upper level. The lower level includes a finished recreation room and full bath offering more space for your family to enjoy. Chef-inspired kitchen with quartz countertops Gourmet stainless steel appliances Hardwood flooring throughout the main level Gas fireplace in the great room Owner's suite with deluxe owner's bath Finished lower level recreation room Luxury estate homes on 3 acres near Virginia's premier wine country. Perfection is attainable at Waterford Manor. From the spacious yards to the rolling hills. Surround yourself with shopping, dining, and commuter options just minutes away. Or sit back and enjoy the peace and privacy of your perfect new home.
Location
State VA
County Loudoun
Zoning RES
Rooms
Basement Outside Entrance, Full, Partially Finished
Main Level Bedrooms 1
Interior
Interior Features Kitchen - Island, Family Room Off Kitchen, Dining Area, Breakfast Area, Primary Bath(s), Upgraded Countertops, Wood Floors
Hot Water Bottled Gas
Heating Central
Cooling Central A/C
Fireplaces Number 1
Fireplaces Type Fireplace - Glass Doors
Equipment Dishwasher, Oven/Range - Gas, Refrigerator
Fireplace Y
Window Features Insulated,Low-E
Appliance Dishwasher, Oven/Range - Gas, Refrigerator
Heat Source Propane - Owned
Exterior
Parking Features Garage - Side Entry
Garage Spaces 2.0
Water Access N
Roof Type Shingle
Accessibility None
Attached Garage 2
Total Parking Spaces 2
Garage Y
Building
Story 3
Sewer Septic Exists
Water Well
Architectural Style Craftsman
Level or Stories 3
Additional Building Above Grade, Below Grade
Structure Type Dry Wall
New Construction Y
Schools
Elementary Schools Waterford
Middle Schools Harmony
High Schools Woodgrove
School District Loudoun County Public Schools
Others
Senior Community No
Tax ID TEMP
Ownership Fee Simple
SqFt Source Estimated
Security Features Smoke Detector
Special Listing Condition Standard
Read Less
Want to know what your home might be worth? Contact us for a FREE valuation!

Our team is ready to help you sell your home for the highest possible price ASAP

Bought with Jennifer Lynn Dennis • Keller Williams Chantilly Ventures, LLC






