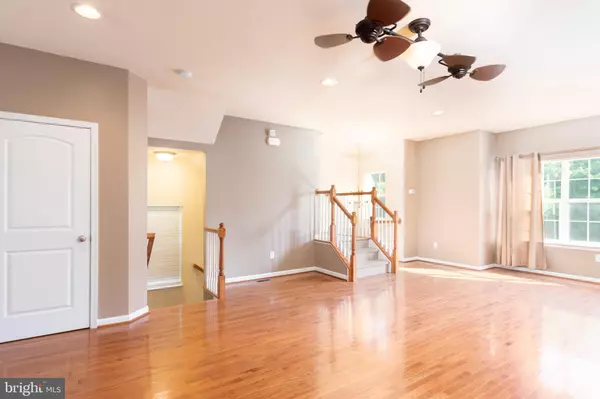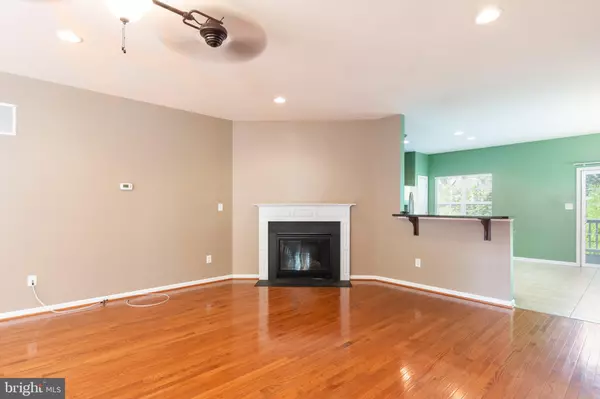$300,000
$300,000
For more information regarding the value of a property, please contact us for a free consultation.
486 JACOBSEN DR Newark, DE 19702
2 Beds
4 Baths
2,400 SqFt
Key Details
Sold Price $300,000
Property Type Condo
Sub Type Condo/Co-op
Listing Status Sold
Purchase Type For Sale
Square Footage 2,400 sqft
Price per Sqft $125
Subdivision Hudson Village Condo
MLS Listing ID DENC505708
Sold Date 09/10/20
Style Colonial
Bedrooms 2
Full Baths 2
Half Baths 2
Condo Fees $190/mo
HOA Y/N N
Abv Grd Liv Area 2,400
Originating Board BRIGHT
Year Built 2010
Annual Tax Amount $2,722
Tax Year 2020
Lot Dimensions 0.00 x 0.00
Property Description
Are you looking for a condo but really want a garage....a two car garage? Welcome to 486 Jacobsen Drive. There are no neighbors behind you or across from you and you can see the retention pond from the living room window. You will find an end unit with a two car garage, two large bedrooms, two full bathrooms and two powder rooms, hardwood floors in the living room which has a gas fireplace open to the granite kitchen and dining area with a Trex deck. The third floor has the master bedroom with an ensuite and an extremely large walk in closet. The second bedroom is also large shares the hall bath and also has a walk in closet.The deck has a trellis garden which gives additional privacy as an end unit. The lower level has the laundry, a powder room, slider to outside, entrance to garage. This could be a great family room, man cave ( one wall is painted Flyers Orange), craft room. The condo fees covers the roof, siding, lawn maintenance and snow removal, but not the deck.
Location
State DE
County New Castle
Area Newark/Glasgow (30905)
Zoning ST
Rooms
Other Rooms Living Room, Primary Bedroom, Bedroom 2, Kitchen, Family Room
Basement Full
Interior
Hot Water Natural Gas
Heating Forced Air
Cooling Central A/C
Heat Source Natural Gas
Laundry Basement
Exterior
Parking Features Garage - Front Entry, Inside Access
Garage Spaces 2.0
Amenities Available None
Water Access N
Accessibility None
Attached Garage 2
Total Parking Spaces 2
Garage Y
Building
Story 3
Sewer Public Sewer
Water Public
Architectural Style Colonial
Level or Stories 3
Additional Building Above Grade, Below Grade
New Construction N
Schools
School District Christina
Others
HOA Fee Include Lawn Maintenance,Snow Removal
Senior Community No
Tax ID 09-034.00-010.C.0078
Ownership Condominium
Acceptable Financing Cash, Conventional, FHA, VA
Listing Terms Cash, Conventional, FHA, VA
Financing Cash,Conventional,FHA,VA
Special Listing Condition Standard
Read Less
Want to know what your home might be worth? Contact us for a FREE valuation!

Our team is ready to help you sell your home for the highest possible price ASAP

Bought with Samuel B Elzie Jr. • EXP Realty, LLC





