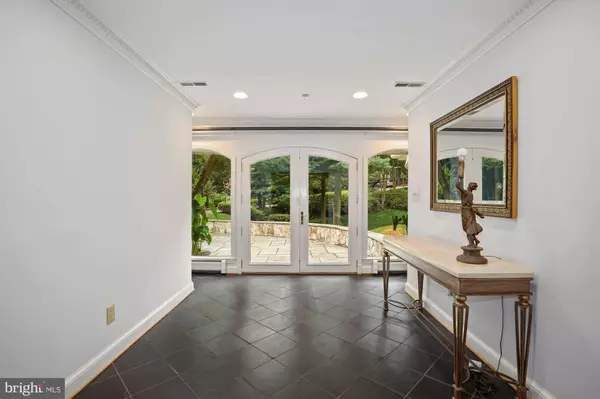$2,105,000
$2,250,000
6.4%For more information regarding the value of a property, please contact us for a free consultation.
2747 N NELSON ST Arlington, VA 22207
6 Beds
7 Baths
7,004 SqFt
Key Details
Sold Price $2,105,000
Property Type Single Family Home
Sub Type Detached
Listing Status Sold
Purchase Type For Sale
Square Footage 7,004 sqft
Price per Sqft $300
Subdivision Riverwood
MLS Listing ID VAAR2000076
Sold Date 05/12/21
Style Ranch/Rambler
Bedrooms 6
Full Baths 6
Half Baths 1
HOA Y/N N
Abv Grd Liv Area 3,904
Originating Board BRIGHT
Year Built 1952
Annual Tax Amount $16,097
Tax Year 2020
Lot Size 1.379 Acres
Acres 1.38
Property Description
PROPERTY FULLY AVAILABLE TO BE SHOWN! SELLERS WELCOME BACK UP OFFERS. WONDERFUL OPPORTUNITY FOR GRACIOUS HOME ON 1.3 LANDSCAPED ACRES.. OPEN HOUSE 4/18 1:00 - 3:00. A RARE FIND IN NORTH ARLINGTON. An expansive custom-built stone home on 1.38 acres, complete with sun filled rooms, beautifully landscaped grounds stunning views, and located minutes from Georgetown, The Kennedy Center, The White House, and Reagan Airport. It is gracious suburban living, with city scape views, whose beauty is realized as you live in it. The spacious setting is matched in the home's sophisticated design of the finished living space, on two and a half levels. With over 6,000 SF, the floor plan of the house provides room for gatherings both large and intimate, as well as today's expanded demands for space in the home. Entering the home from the light filled entry hall on the main level, the scale of the home's rooms flow easily from one to the other. The elegant Living Room with a fireplace, and the over-sized formal Dining Room that accommodates a table for 12, is sized for both large and intimate gatherings. A large wood-paneled study on the main level features custom-built bookcases and cabinets is perfect for working from home. A gourmet's-delight Kitchen with a large island and ample storage space, opens to a light-filled Family Room and welcoming breakfast area wrapped in floor-to-ceiling windows, with a stone fireplace, and overlooking a private backyard.The main level features three of the six bedrooms including the master bedroom, three full bathrooms and a one half-bath/powder room; and the main level laundry room off the kitchen is an unexpected detail. A 2-car garage provides easy access into the house, The lower level, which can also be accessed from the main driveway, features three bedrooms, three full bathrooms, a spacious family room with a stone fireplace and a custom-built bar/entertaining space, and a Library with floor-to-ceiling bookshelves. This level leads to a wrap-around Chippendale deck in the front, and access to a rear patio, and garden. The basement level has a well-designed Workroom and separate exercise/hobby room, with windows and an entrance to the backyard. A full walk-up attic runs the length of the house, optimizing expansion opportunities. Updates to the home include new Pella windows in the Master Bedroom, new double pane windows in the Recreation Room, freshly painted exterior wood trim, and extensive interior painting, This 60,000 SF of property includes a buildable lot of 22,094 sq ft, which is landscaped with mature cherry trees, hollies, Japanese Maple, azaleas, and perennials, as well as expansive lawns which draw the eye outward from the house. It also holds a large private parking court on the main level, which can accommodate 8-10 cars in addition to the oversized 2-car garage.
Location
State VA
County Arlington
Zoning R-20
Direction West
Rooms
Other Rooms Living Room, Dining Room, Primary Bedroom, Bedroom 2, Bedroom 3, Bedroom 4, Bedroom 5, Game Room, Family Room, Library, Foyer, Breakfast Room, Study, Laundry, Bedroom 6, Bathroom 2, Hobby Room, Primary Bathroom, Full Bath
Basement Fully Finished, Interior Access, Outside Entrance, Rear Entrance, Walkout Level, Windows, Workshop, Daylight, Full
Main Level Bedrooms 3
Interior
Interior Features Built-Ins, Chair Railings, Crown Moldings, Entry Level Bedroom, Family Room Off Kitchen, Floor Plan - Traditional, Formal/Separate Dining Room, Kitchen - Island, Kitchen - Gourmet, Kitchen - Table Space, Recessed Lighting, Walk-in Closet(s), Wet/Dry Bar, Wood Floors
Hot Water Natural Gas
Heating Baseboard - Hot Water, Zoned
Cooling Central A/C
Flooring Hardwood, Marble
Fireplaces Number 3
Equipment Cooktop, Dishwasher, Disposal, Exhaust Fan, Icemaker, Microwave, Oven - Double, Oven - Wall, Refrigerator, Stainless Steel Appliances, Washer, Water Heater, Dryer, Built-In Microwave
Fireplace Y
Window Features Double Pane,Double Hung,Casement,Energy Efficient
Appliance Cooktop, Dishwasher, Disposal, Exhaust Fan, Icemaker, Microwave, Oven - Double, Oven - Wall, Refrigerator, Stainless Steel Appliances, Washer, Water Heater, Dryer, Built-In Microwave
Heat Source Natural Gas
Exterior
Parking Features Garage - Front Entry, Garage Door Opener, Inside Access
Garage Spaces 10.0
Water Access N
View Garden/Lawn
Roof Type Slate
Accessibility Level Entry - Main
Attached Garage 2
Total Parking Spaces 10
Garage Y
Building
Lot Description Backs - Parkland, Cul-de-sac, Front Yard, Landscaping
Story 2.5
Sewer Septic < # of BR
Water Public
Architectural Style Ranch/Rambler
Level or Stories 2.5
Additional Building Above Grade, Below Grade
New Construction N
Schools
Elementary Schools Taylor
Middle Schools Dorothy Hamm
High Schools Yorktown
School District Arlington County Public Schools
Others
Pets Allowed Y
Senior Community No
Tax ID 04-011-053
Ownership Fee Simple
SqFt Source Estimated
Special Listing Condition Standard
Pets Allowed No Pet Restrictions
Read Less
Want to know what your home might be worth? Contact us for a FREE valuation!

Our team is ready to help you sell your home for the highest possible price ASAP

Bought with Susan C Joy • Long & Foster Real Estate, Inc.





