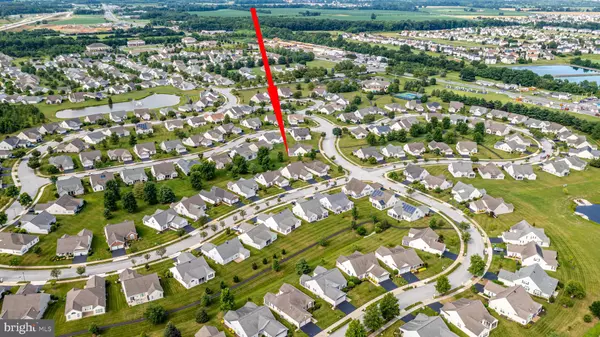$420,000
$439,900
4.5%For more information regarding the value of a property, please contact us for a free consultation.
569 WHISPERING TRL Middletown, DE 19709
3 Beds
2 Baths
2,375 SqFt
Key Details
Sold Price $420,000
Property Type Single Family Home
Sub Type Detached
Listing Status Sold
Purchase Type For Sale
Square Footage 2,375 sqft
Price per Sqft $176
Subdivision Springmill
MLS Listing ID DENC2027524
Sold Date 09/01/22
Style Ranch/Rambler
Bedrooms 3
Full Baths 2
HOA Fees $150/mo
HOA Y/N Y
Abv Grd Liv Area 2,375
Originating Board BRIGHT
Year Built 2002
Annual Tax Amount $2,831
Tax Year 2021
Lot Size 7,841 Sqft
Acres 0.18
Lot Dimensions 0.00 x 0.00
Property Description
Don't miss this one!! Welcome home to this very well-kept 3 bedroom, 2 full bath home with a loft & sun room in the very desirable active adult community of Springmill located in the heart of booming Middletown. The fabulous clubhouse offers amenities galore including an outdoor, heated pool, pickle ball and tennis courts, bocce, billiards, cards, library, fitness center and paved walking paths. Convenient access to ample shopping, restaurants, hospitals, Route 1, Route 301, and I-95. Beach lovers will enjoy the Delaware beaches within an hours drive and boaters access to the Chesapeake Bay within 30 minutes. This Dunbar model is the largest available in the community with 2,375 square feet of living space, a tiled sun room and the 3rd bedroom/bonus room upstairs which is great for anything that fits your needs -- home office, craft/hobby room etc. Upon entering the home, you get a full view of the open concept first floor. Straight ahead is the oversized great room with gleaming hardwood floors, a ceiling fan, recessed lighting, and a gas fireplace The large carpeted living room/dining room is to your left with lots of windows for plenty of natural light. The eat-in kitchen with Corian counters, a custom tile backsplash, recessed lighting, 42" cabinets, a pantry and tile flooring is to the right. The nicely sized owner's bedroom suite is off the great room to the right with carpeting, crown molding, a ceiling fan, a walk-in closet and a full bath with tile flooring and a walk in shower. The second bedroom is off the great room to the left and also has crown molding and a ceiling fan and is positioned nicely next to a full bath for your guest's privacy and enjoyment. Off the kitchen is the large laundry/mud room with washer, dryer & utility sink and leads to the 2 car garage with a full set of steps to the floored above garage storage space. The house is move-in ready and waiting for its new owner. Please schedule your private tour today!
Location
State DE
County New Castle
Area South Of The Canal (30907)
Zoning 23R-2
Rooms
Other Rooms Living Room, Dining Room, Primary Bedroom, Bedroom 3, Kitchen, Sun/Florida Room, Great Room, Bathroom 2
Main Level Bedrooms 2
Interior
Hot Water Natural Gas
Cooling Central A/C
Fireplaces Number 1
Fireplace Y
Heat Source Natural Gas
Exterior
Parking Features Built In, Garage - Front Entry, Garage Door Opener, Inside Access
Garage Spaces 2.0
Water Access N
Accessibility None
Attached Garage 2
Total Parking Spaces 2
Garage Y
Building
Story 1.5
Foundation Slab
Sewer Public Sewer
Water Public
Architectural Style Ranch/Rambler
Level or Stories 1.5
Additional Building Above Grade, Below Grade
New Construction N
Schools
School District Appoquinimink
Others
Senior Community Yes
Age Restriction 55
Tax ID 23-028.00-113
Ownership Fee Simple
SqFt Source Assessor
Acceptable Financing Cash, Conventional, FHA, VA
Listing Terms Cash, Conventional, FHA, VA
Financing Cash,Conventional,FHA,VA
Special Listing Condition Standard
Read Less
Want to know what your home might be worth? Contact us for a FREE valuation!

Our team is ready to help you sell your home for the highest possible price ASAP

Bought with Lisa Dawn Murray • BHHS Fox & Roach - Hockessin





